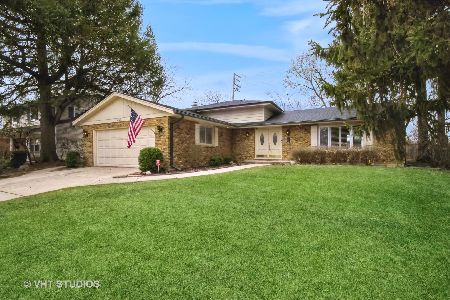811 Bedford Lane, Libertyville, Illinois 60048
$495,000
|
Sold
|
|
| Status: | Closed |
| Sqft: | 2,238 |
| Cost/Sqft: | $226 |
| Beds: | 4 |
| Baths: | 3 |
| Year Built: | 1974 |
| Property Taxes: | $10,935 |
| Days On Market: | 1748 |
| Lot Size: | 0,23 |
Description
Warm & inviting, you'll love this move-in ready home with 4 bedroom 2.1 Baths in the desirable Copeland School Dist.! Beautiful hard wood floors on the main level, white trim & molding, renewed staircase, neutral finishes and updated kitchen with large island, 42 inch cabinets, stainless steel appliances, double oven and granite surfaces. Gather Family and Friends around your large center island! Family room features a cozy fireplace with a custom built mantel and sliders to a beautiful brick patio and outdoor fireplace! Separate living room and dining room spaces for entertaining. Primary bedroom has a gorgeous updated bath and huge walk in closet with custom built-ins. 3 more bedrooms round out the 2nd level. Basement is finished with a rec room for the kids and plenty of storage. Fully fenced yard with beautiful mature trees! New concrete driveway!
Property Specifics
| Single Family | |
| — | |
| Colonial | |
| 1974 | |
| Full | |
| — | |
| No | |
| 0.23 |
| Lake | |
| — | |
| 0 / Not Applicable | |
| None | |
| Public | |
| Public Sewer | |
| 11087923 | |
| 11204130040000 |
Nearby Schools
| NAME: | DISTRICT: | DISTANCE: | |
|---|---|---|---|
|
Grade School
Copeland Manor Elementary School |
70 | — | |
|
Middle School
Highland Middle School |
70 | Not in DB | |
|
High School
Libertyville High School |
128 | Not in DB | |
Property History
| DATE: | EVENT: | PRICE: | SOURCE: |
|---|---|---|---|
| 15 Jul, 2021 | Sold | $495,000 | MRED MLS |
| 28 May, 2021 | Under contract | $505,000 | MRED MLS |
| 14 May, 2021 | Listed for sale | $505,000 | MRED MLS |
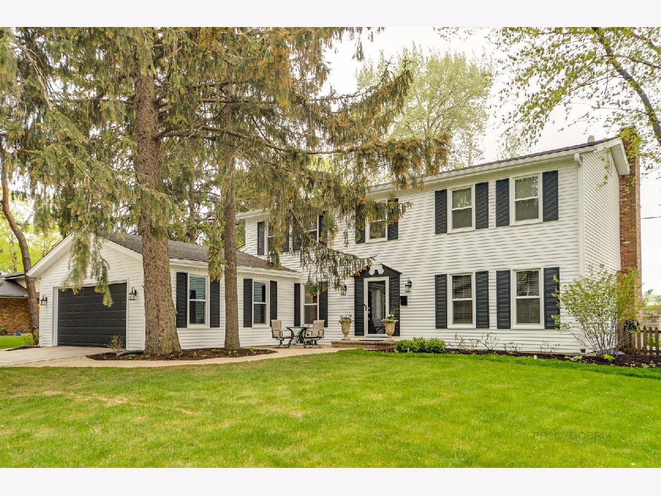
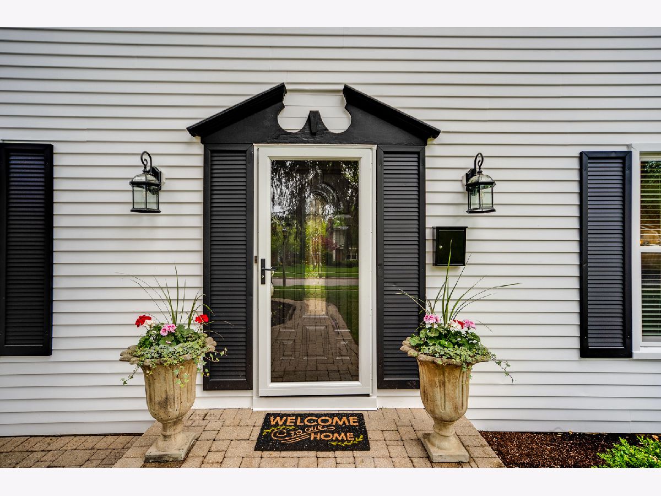
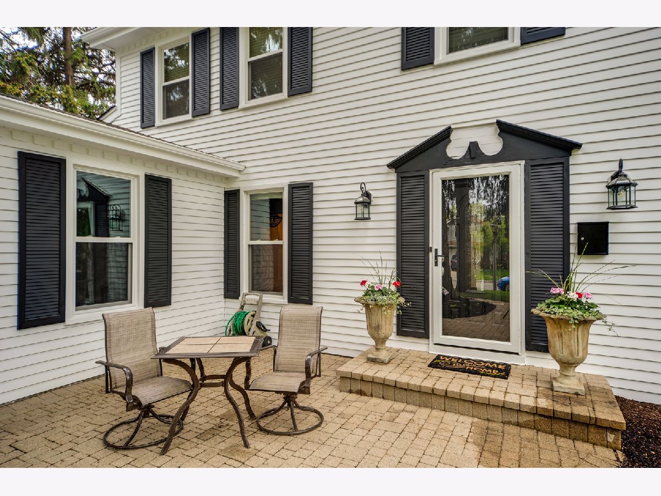
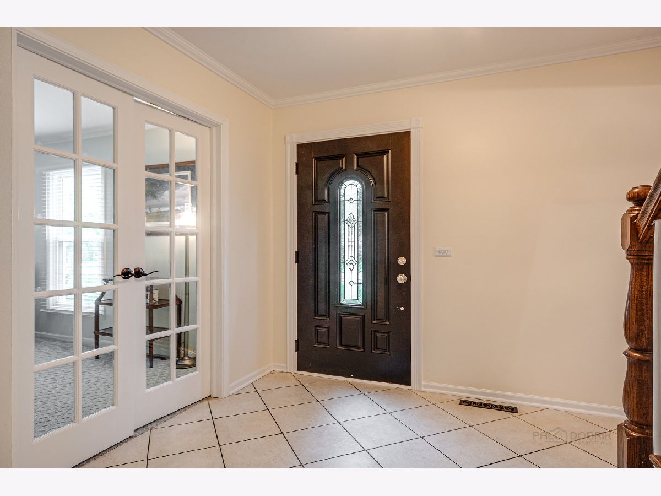
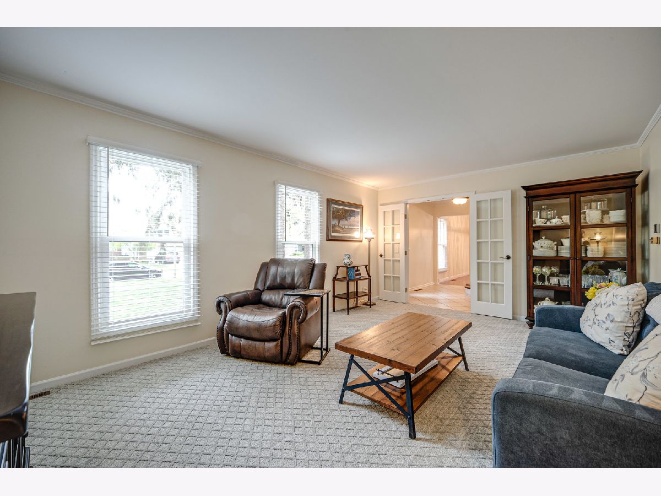
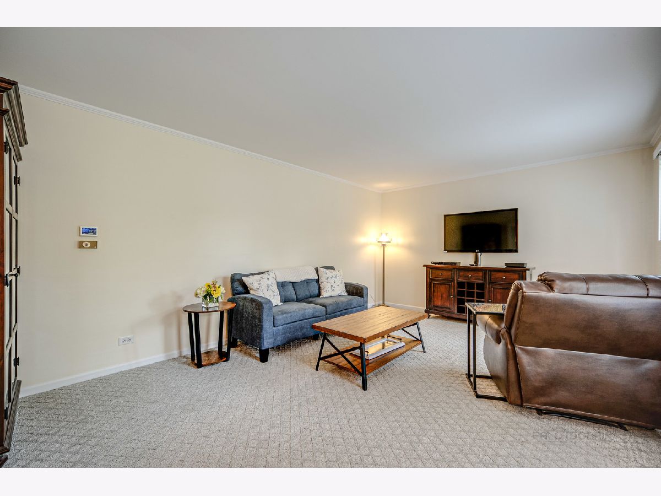

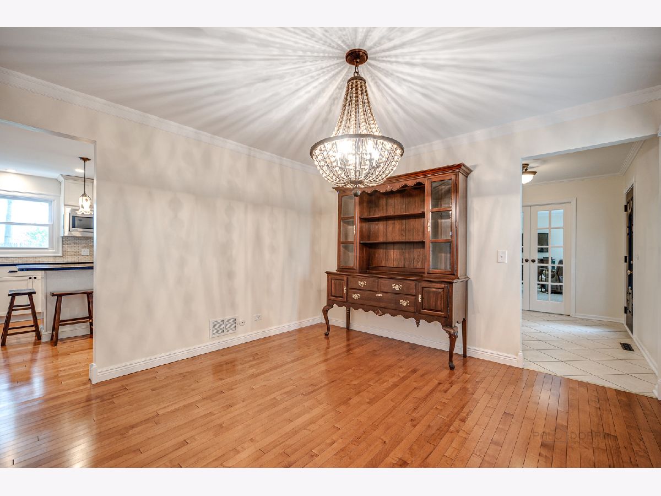


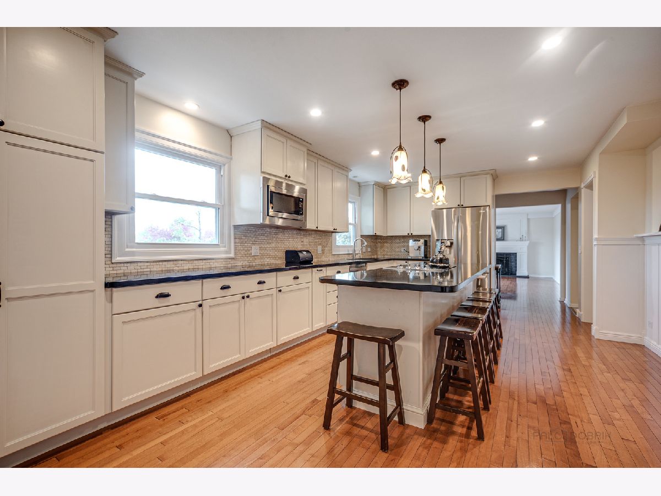
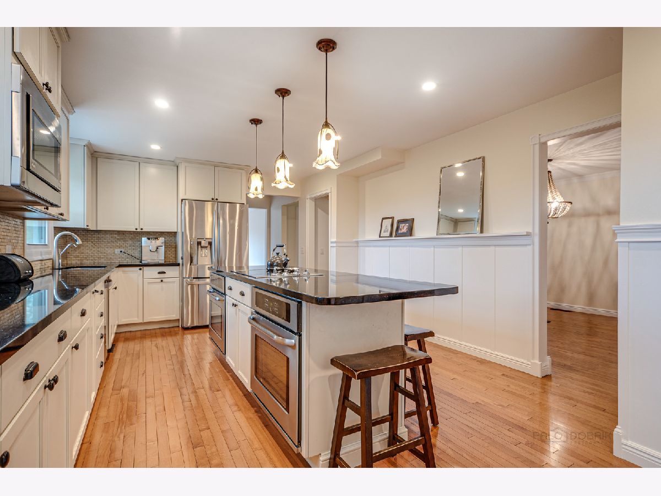
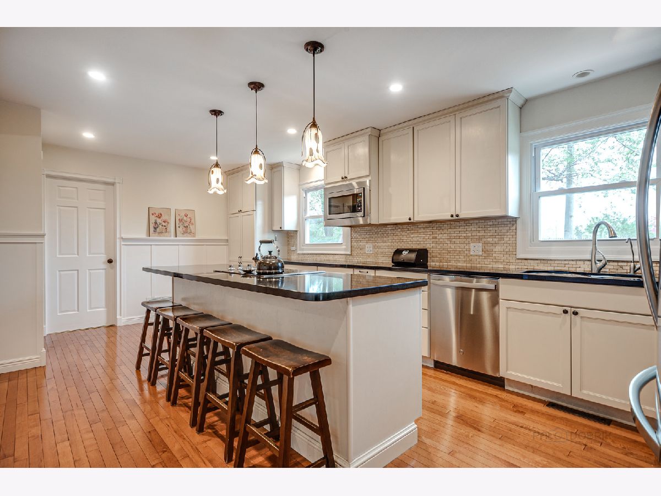









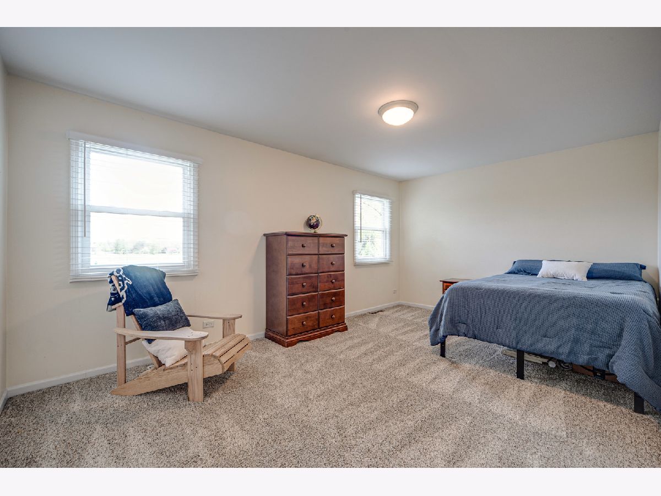






Room Specifics
Total Bedrooms: 4
Bedrooms Above Ground: 4
Bedrooms Below Ground: 0
Dimensions: —
Floor Type: Carpet
Dimensions: —
Floor Type: Carpet
Dimensions: —
Floor Type: Carpet
Full Bathrooms: 3
Bathroom Amenities: —
Bathroom in Basement: 0
Rooms: Exercise Room,Recreation Room
Basement Description: Finished
Other Specifics
| 2 | |
| — | |
| Concrete | |
| Patio | |
| Fenced Yard | |
| 80 X 125 | |
| — | |
| Full | |
| — | |
| Double Oven, Microwave, Dishwasher, Refrigerator, Washer, Dryer, Disposal, Stainless Steel Appliance(s), Built-In Oven | |
| Not in DB | |
| Park, Curbs, Sidewalks, Street Paved | |
| — | |
| — | |
| Wood Burning |
Tax History
| Year | Property Taxes |
|---|---|
| 2021 | $10,935 |
Contact Agent
Nearby Similar Homes
Nearby Sold Comparables
Contact Agent
Listing Provided By
Baird & Warner




