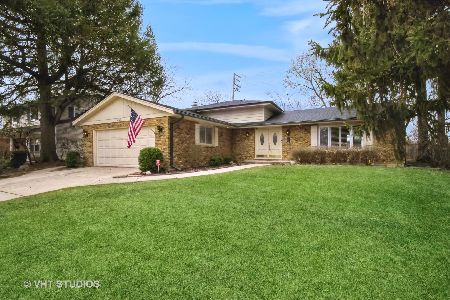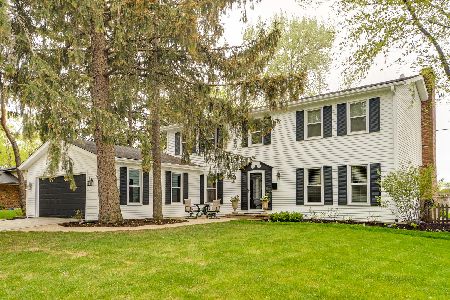813 Bedford Lane, Libertyville, Illinois 60048
$385,500
|
Sold
|
|
| Status: | Closed |
| Sqft: | 2,152 |
| Cost/Sqft: | $174 |
| Beds: | 4 |
| Baths: | 2 |
| Year Built: | 1972 |
| Property Taxes: | $8,702 |
| Days On Market: | 1666 |
| Lot Size: | 0,23 |
Description
This is the home you have been waiting for!!! METICULOUSLY MAINTAINED, UPDATED throughout and SO MUCH SPACE in this tri-level with sub basement!! Kitchen has maple cabinets, stainless steel appliances, Corian counters and a window seat overlooking the private yard. HUGE Living Room, separate Dining Room and spacious Foyer. The lower level has an inviting Family Room with beamed ceilings, custom built-ins and gorgeous brick fireplace wall, totally updated full bath, 4th bedroom/office and HUGE laundry room/mud room with garage access. Sub basement has loads of storage or ready for you to finish! Spacious primary bedroom, updated hall bath with cherry cabinets, granite, designer shower tile and flooring, and 2 additional bedrooms with hardwood flooring. Newer windows, Roof 2015, A/C 2016, Humidifier 2018, The private yard with mature trees has patio, fence in the back of the yard and storage shed. So much to love about this home!
Property Specifics
| Single Family | |
| — | |
| Tri-Level | |
| 1972 | |
| Partial | |
| — | |
| No | |
| 0.23 |
| Lake | |
| — | |
| — / Not Applicable | |
| None | |
| Public | |
| Public Sewer | |
| 11178754 | |
| 11204130050000 |
Nearby Schools
| NAME: | DISTRICT: | DISTANCE: | |
|---|---|---|---|
|
Grade School
Copeland Manor Elementary School |
70 | — | |
|
Middle School
Highland Middle School |
70 | Not in DB | |
|
High School
Libertyville High School |
128 | Not in DB | |
Property History
| DATE: | EVENT: | PRICE: | SOURCE: |
|---|---|---|---|
| 24 Sep, 2021 | Sold | $385,500 | MRED MLS |
| 12 Aug, 2021 | Under contract | $375,000 | MRED MLS |
| 4 Aug, 2021 | Listed for sale | $375,000 | MRED MLS |
| 28 May, 2025 | Sold | $479,000 | MRED MLS |
| 27 Apr, 2025 | Under contract | $479,000 | MRED MLS |
| 4 Apr, 2025 | Listed for sale | $479,000 | MRED MLS |



























Room Specifics
Total Bedrooms: 4
Bedrooms Above Ground: 4
Bedrooms Below Ground: 0
Dimensions: —
Floor Type: Hardwood
Dimensions: —
Floor Type: Hardwood
Dimensions: —
Floor Type: Carpet
Full Bathrooms: 2
Bathroom Amenities: Separate Shower
Bathroom in Basement: 0
Rooms: Foyer,Other Room
Basement Description: Unfinished
Other Specifics
| 2 | |
| Concrete Perimeter | |
| Concrete | |
| Patio | |
| — | |
| 125X79X125X80 | |
| — | |
| — | |
| Hardwood Floors, Built-in Features | |
| Range, Microwave, Dishwasher, Refrigerator, Washer, Dryer, Stainless Steel Appliance(s) | |
| Not in DB | |
| — | |
| — | |
| — | |
| Gas Log, Gas Starter |
Tax History
| Year | Property Taxes |
|---|---|
| 2021 | $8,702 |
| 2025 | $9,972 |
Contact Agent
Nearby Similar Homes
Nearby Sold Comparables
Contact Agent
Listing Provided By
Berkshire Hathaway HomeServices Starck Real Estate








