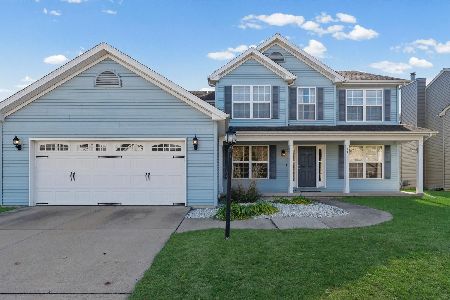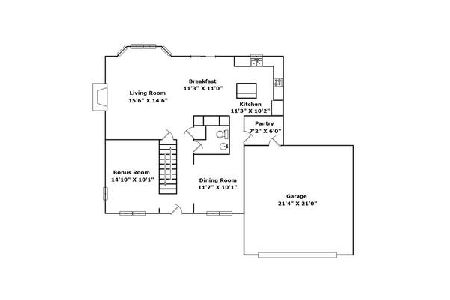811 Bluegrass Lane, Champaign, Illinois 61822
$217,000
|
Sold
|
|
| Status: | Closed |
| Sqft: | 2,128 |
| Cost/Sqft: | $106 |
| Beds: | 4 |
| Baths: | 3 |
| Year Built: | 2006 |
| Property Taxes: | $4,847 |
| Days On Market: | 2933 |
| Lot Size: | 0,19 |
Description
From the inviting front porch, surrounded by easy-care perennials, to an open floor plan with plenty of natural light, this home is ready for you! The foyer boasts tile floors and a large entryway closet. The living room is a great flex space for an office or a formal dining room. Stay comfortable year-round by the gas-log fireplace in the large family room. The family room is large and fully opens up to the huge eat-in kitchen, which offers tons of maple cabinets and counter space! Enjoy your easy yard while relaxing on the over-sized patio. The main-level laundry room also has lots of room for lockers and organization, plus a folding area. Upstairs, enjoy the master suite, with its cathedral ceiling, walk-in closet, and a private bath with garden tub and a separate shower. Three of the 4 bedrooms have walk-in closets. The basement offers a perfect opportunity for future expansion, with a poured concrete foundation and plumbing already roughed-in!
Property Specifics
| Single Family | |
| — | |
| Traditional | |
| 2006 | |
| Full | |
| — | |
| No | |
| 0.19 |
| Champaign | |
| — | |
| 140 / Annual | |
| None | |
| Public | |
| Public Sewer | |
| 09841782 | |
| 412009107011 |
Nearby Schools
| NAME: | DISTRICT: | DISTANCE: | |
|---|---|---|---|
|
Grade School
Unit 4 School Of Choice Elementa |
4 | — | |
|
Middle School
Champaign Junior/middle Call Uni |
4 | Not in DB | |
|
High School
Centennial High School |
4 | Not in DB | |
Property History
| DATE: | EVENT: | PRICE: | SOURCE: |
|---|---|---|---|
| 15 May, 2018 | Sold | $217,000 | MRED MLS |
| 5 Mar, 2018 | Under contract | $224,900 | MRED MLS |
| 26 Jan, 2018 | Listed for sale | $224,900 | MRED MLS |
Room Specifics
Total Bedrooms: 4
Bedrooms Above Ground: 4
Bedrooms Below Ground: 0
Dimensions: —
Floor Type: Carpet
Dimensions: —
Floor Type: Carpet
Dimensions: —
Floor Type: Carpet
Full Bathrooms: 3
Bathroom Amenities: Separate Shower,Soaking Tub
Bathroom in Basement: 0
Rooms: No additional rooms
Basement Description: Unfinished
Other Specifics
| 2 | |
| Concrete Perimeter | |
| Concrete | |
| Patio, Porch | |
| — | |
| 72.2 X 120 | |
| — | |
| Full | |
| Vaulted/Cathedral Ceilings, First Floor Laundry | |
| Range, Microwave, Dishwasher, Refrigerator, Washer, Dryer, Disposal | |
| Not in DB | |
| Sidewalks, Street Paved | |
| — | |
| — | |
| Gas Log, Gas Starter |
Tax History
| Year | Property Taxes |
|---|---|
| 2018 | $4,847 |
Contact Agent
Nearby Similar Homes
Nearby Sold Comparables
Contact Agent
Listing Provided By
KELLER WILLIAMS-TREC










