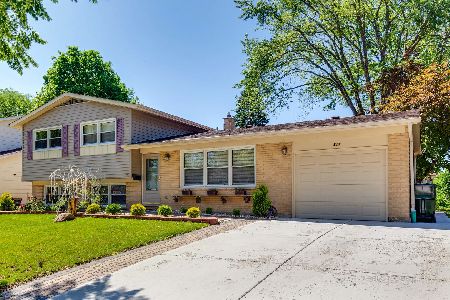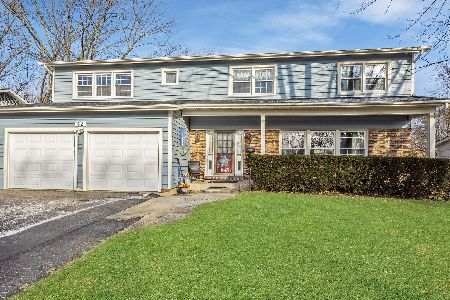811 Braeside Drive, Arlington Heights, Illinois 60004
$260,000
|
Sold
|
|
| Status: | Closed |
| Sqft: | 1,174 |
| Cost/Sqft: | $221 |
| Beds: | 3 |
| Baths: | 2 |
| Year Built: | 1968 |
| Property Taxes: | $6,910 |
| Days On Market: | 2104 |
| Lot Size: | 0,21 |
Description
Split Level in Berkley Square with 3 bedroom and 1.5 Bathroom. This well maintained, long-time owner home has endless possibilities with great bones. Large living room, separate dining room could be opened to the kitchen. Eat in kitchen has access to the back yard and patio. Finished lower level with English basement for light. Large family room, office/bonus room and utility room. A large cement crawlspace under living room great for storage. Hardwood floors under carpet, plenty of natural light throughout. Hall bathroom with updated double vanity. Bring your ideas and make it your own. Conveniently located close to great schools, parks, shopping, transportation and expressway.
Property Specifics
| Single Family | |
| — | |
| Tri-Level | |
| 1968 | |
| English | |
| YORKHIRE SPLIT LEVEL | |
| No | |
| 0.21 |
| Cook | |
| Berkley Square | |
| 0 / Not Applicable | |
| None | |
| Lake Michigan,Public | |
| Public Sewer | |
| 10688895 | |
| 03074080140000 |
Nearby Schools
| NAME: | DISTRICT: | DISTANCE: | |
|---|---|---|---|
|
Grade School
Edgar A Poe Elementary School |
21 | — | |
|
Middle School
Cooper Middle School |
21 | Not in DB | |
|
High School
Buffalo Grove High School |
214 | Not in DB | |
Property History
| DATE: | EVENT: | PRICE: | SOURCE: |
|---|---|---|---|
| 21 May, 2020 | Sold | $260,000 | MRED MLS |
| 20 Apr, 2020 | Under contract | $260,000 | MRED MLS |
| 17 Apr, 2020 | Listed for sale | $260,000 | MRED MLS |
| 22 Jul, 2022 | Sold | $415,000 | MRED MLS |
| 19 Jun, 2022 | Under contract | $400,000 | MRED MLS |
| 18 Jun, 2022 | Listed for sale | $400,000 | MRED MLS |
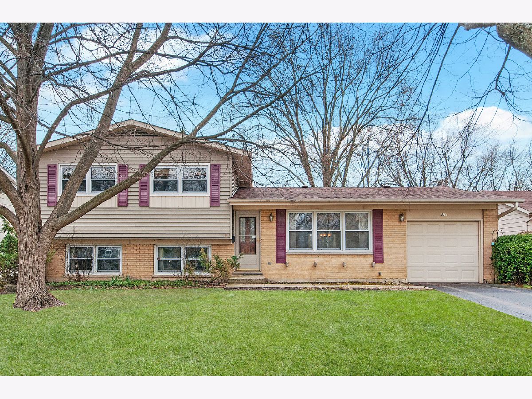
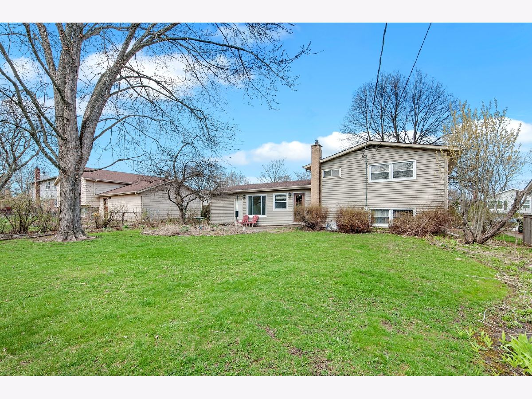
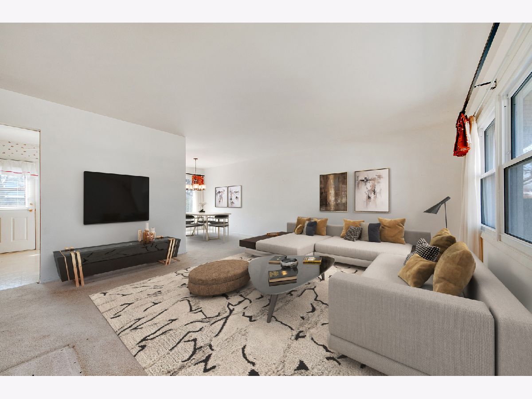
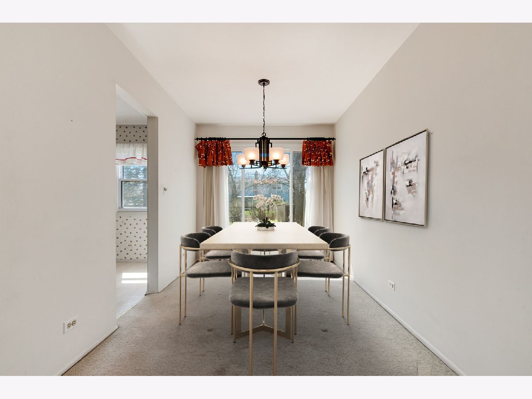
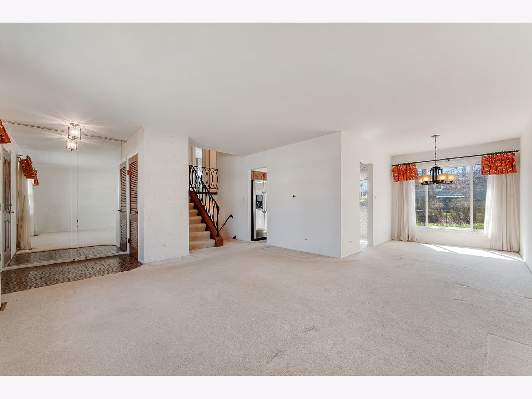
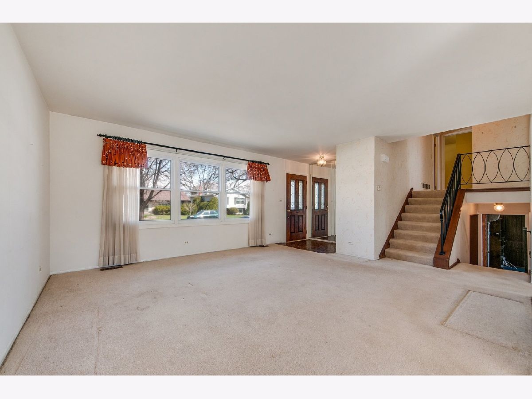
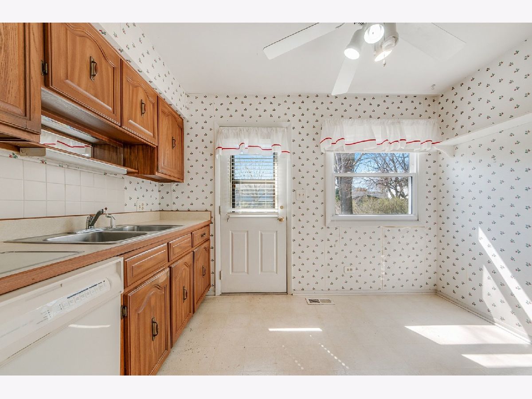
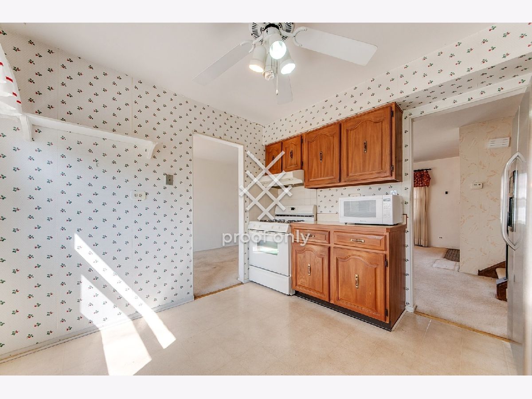
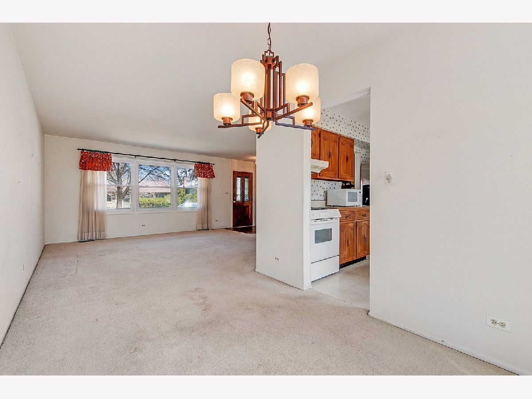
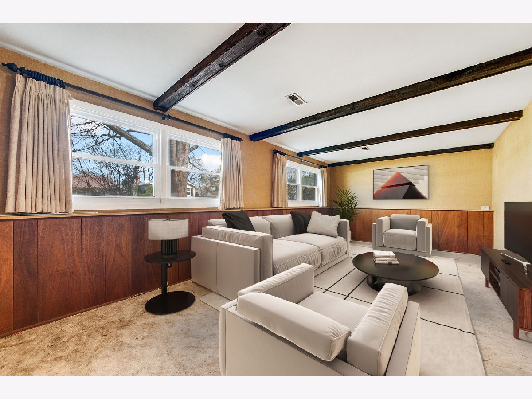
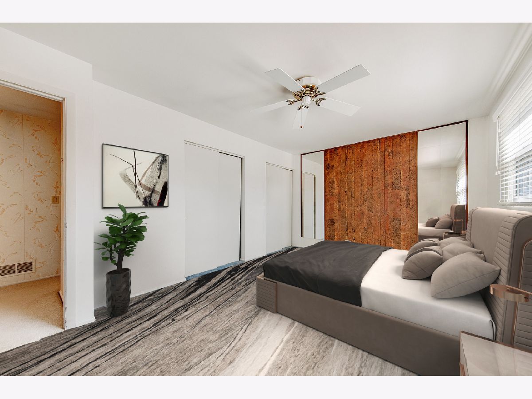
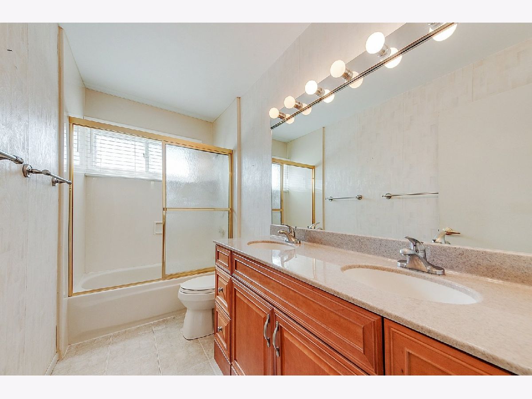
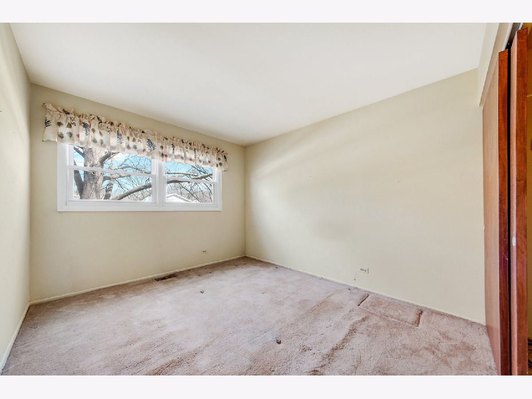
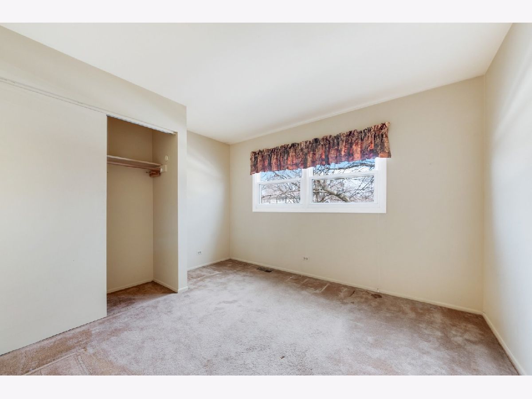
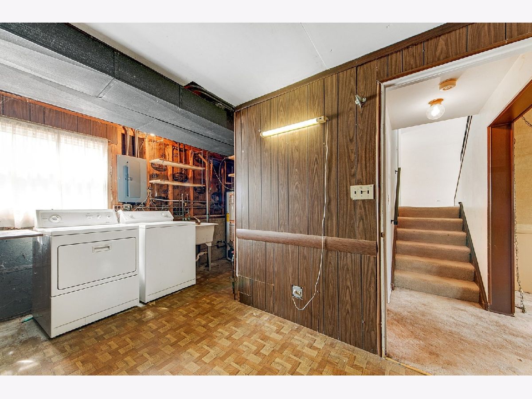
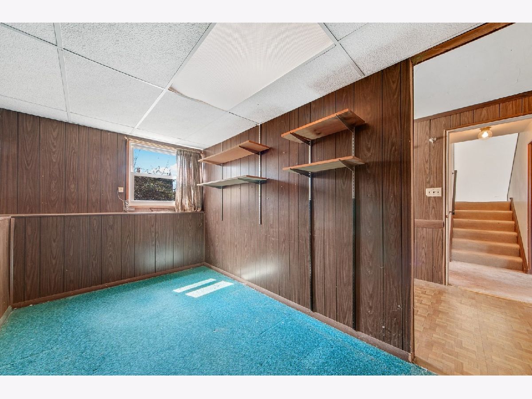
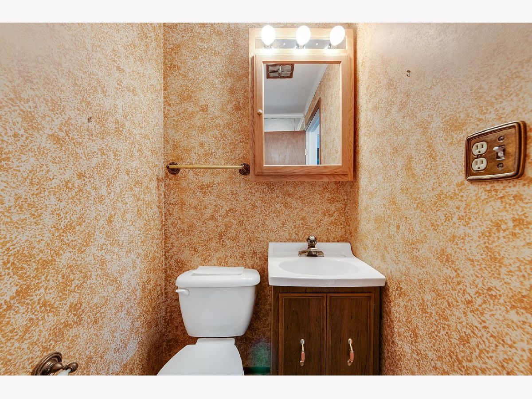
Room Specifics
Total Bedrooms: 3
Bedrooms Above Ground: 3
Bedrooms Below Ground: 0
Dimensions: —
Floor Type: Carpet
Dimensions: —
Floor Type: Carpet
Full Bathrooms: 2
Bathroom Amenities: Double Sink
Bathroom in Basement: 1
Rooms: Bonus Room
Basement Description: Finished
Other Specifics
| 1 | |
| Concrete Perimeter | |
| Asphalt | |
| Patio, Storms/Screens | |
| Fenced Yard,Mature Trees | |
| 70 X 130 | |
| — | |
| None | |
| Hardwood Floors | |
| Range, Microwave, Dishwasher, Washer, Dryer | |
| Not in DB | |
| Park, Curbs, Sidewalks, Street Lights, Street Paved | |
| — | |
| — | |
| — |
Tax History
| Year | Property Taxes |
|---|---|
| 2020 | $6,910 |
| 2022 | $9,499 |
Contact Agent
Nearby Similar Homes
Nearby Sold Comparables
Contact Agent
Listing Provided By
Coldwell Banker Residential Brokerage




