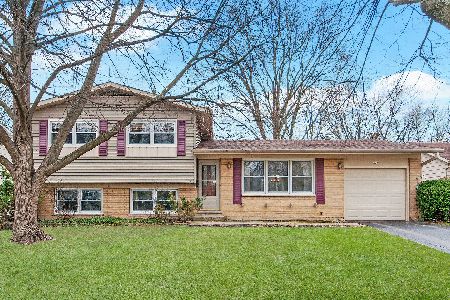812 Hintz Road, Arlington Heights, Illinois 60004
$350,000
|
Sold
|
|
| Status: | Closed |
| Sqft: | 3,088 |
| Cost/Sqft: | $117 |
| Beds: | 6 |
| Baths: | 4 |
| Year Built: | 1968 |
| Property Taxes: | $8,923 |
| Days On Market: | 2113 |
| Lot Size: | 0,21 |
Description
Welcome to 812 W. Hintz! You have a wonderful opportunity to own a stately colonial in Berkley Square. Seller is VERY motivated! This sizable family home has 6 upstairs bedrooms with 3 updated baths. On the main level you will enjoy a cozy family room with a wood burning fireplace, a large eat-in kitchen, updated 1/2 bath, traditional dining and living rooms AND a light filled 3 season room. Plenty of storage throughout, including a full finished, basement and a 2.5 car garage. Furnace, air, roof and siding are less than 10 years old! Excellent location-conveniently close to shopping, restaurants, parks and schools with easy access to expressway. If you are looking for space and classic design, look no further, you have found your new home!
Property Specifics
| Single Family | |
| — | |
| Colonial,Traditional | |
| 1968 | |
| Full | |
| — | |
| No | |
| 0.21 |
| Cook | |
| — | |
| 0 / Not Applicable | |
| None | |
| Public | |
| Public Sewer | |
| 10685148 | |
| 03074080060000 |
Nearby Schools
| NAME: | DISTRICT: | DISTANCE: | |
|---|---|---|---|
|
Grade School
Edgar A Poe Elementary School |
21 | — | |
|
Middle School
Cooper Middle School |
21 | Not in DB | |
|
High School
Buffalo Grove High School |
214 | Not in DB | |
Property History
| DATE: | EVENT: | PRICE: | SOURCE: |
|---|---|---|---|
| 18 May, 2020 | Sold | $350,000 | MRED MLS |
| 9 Apr, 2020 | Under contract | $360,000 | MRED MLS |
| 7 Apr, 2020 | Listed for sale | $360,000 | MRED MLS |
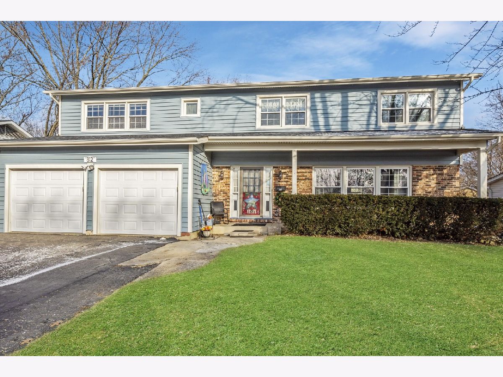
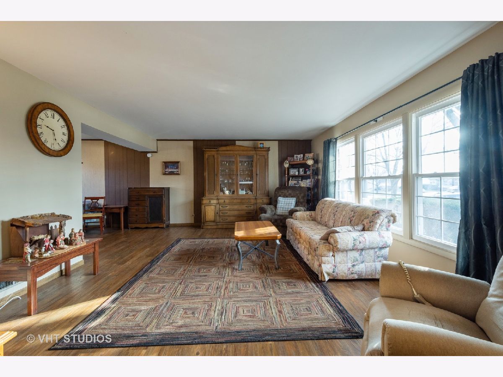
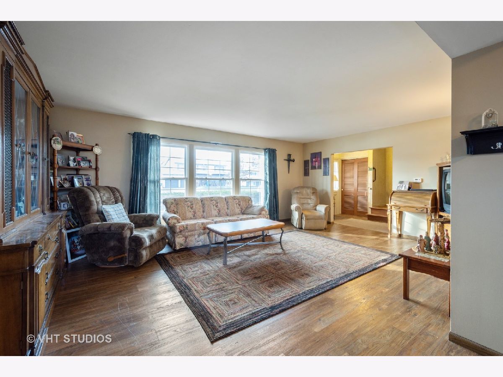
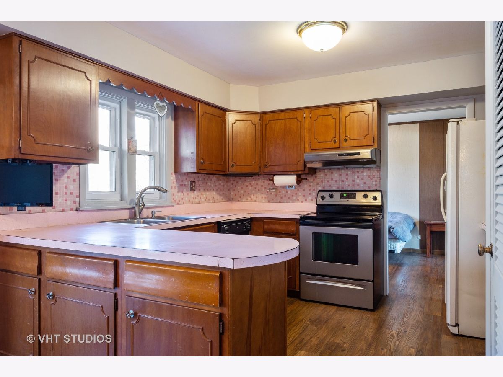
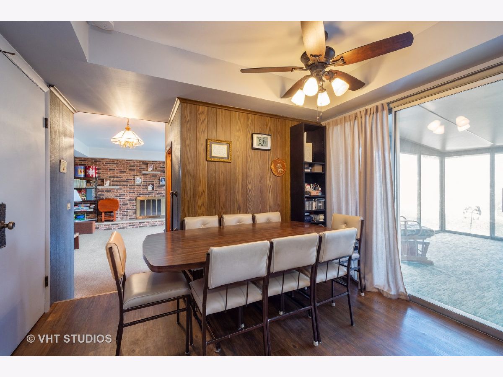
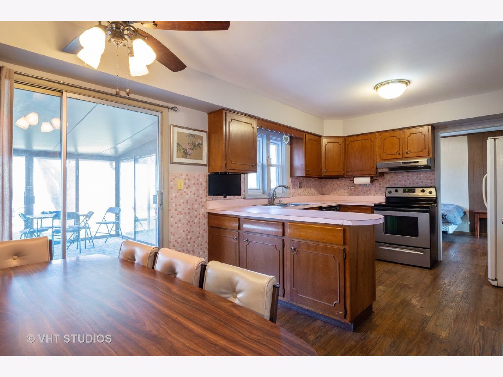
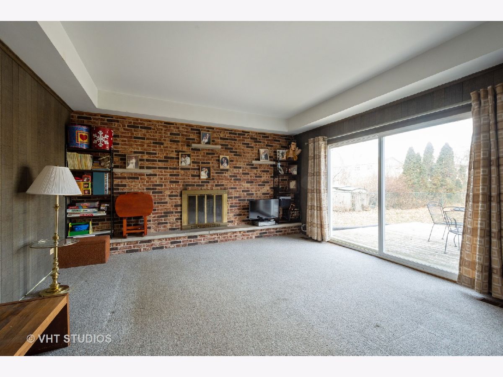
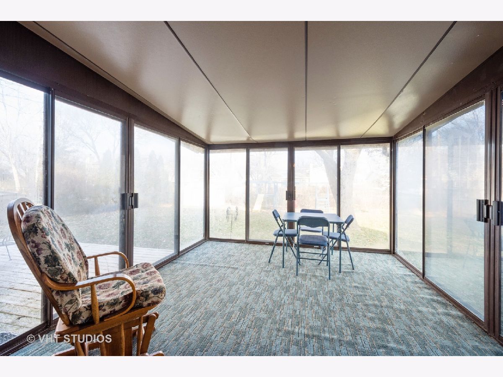
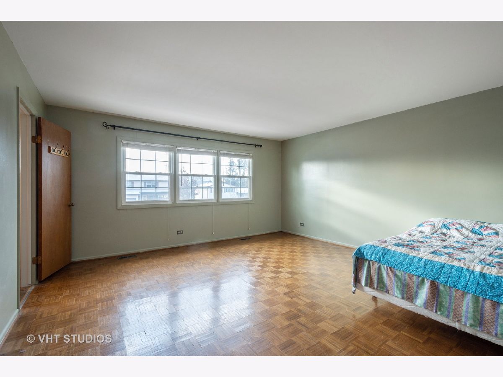
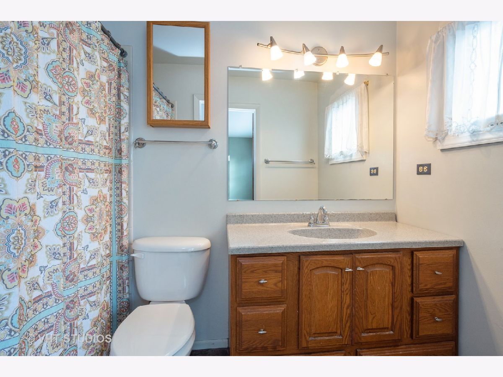
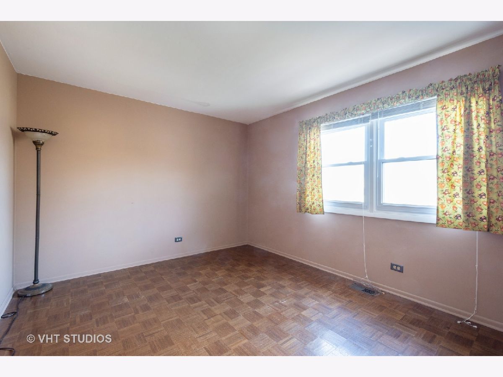
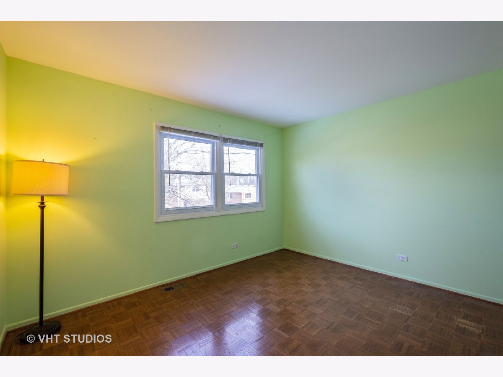
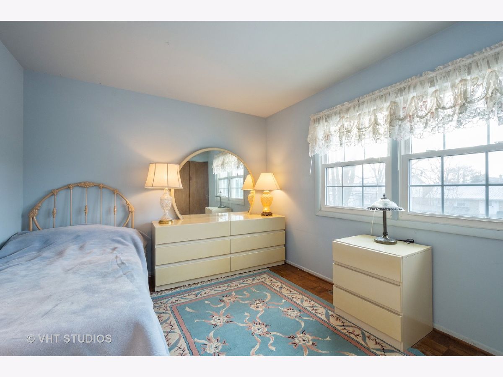
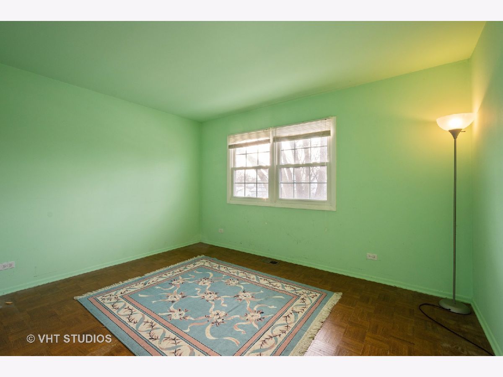
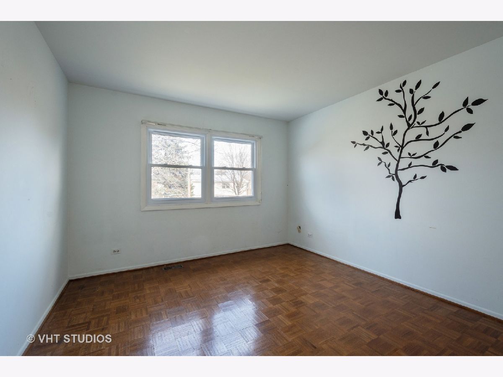
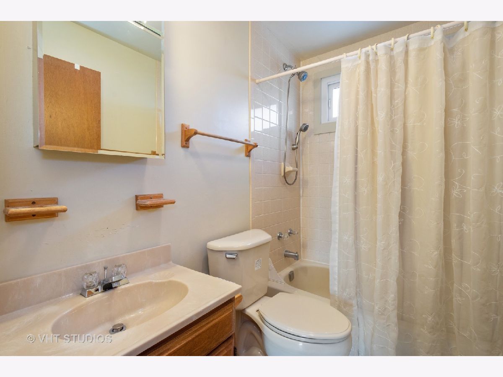
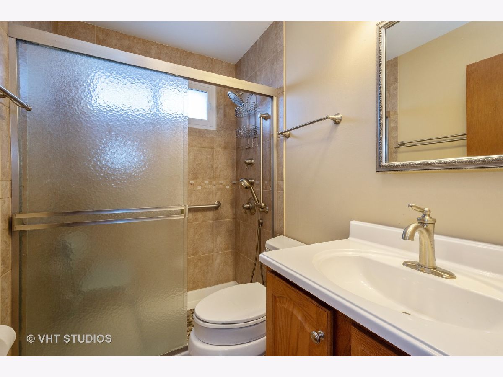
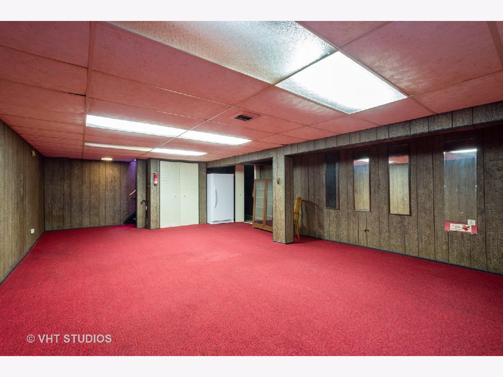
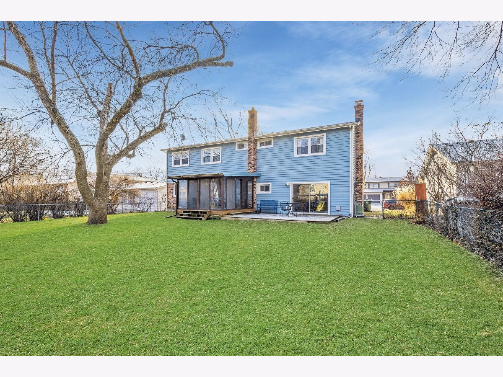
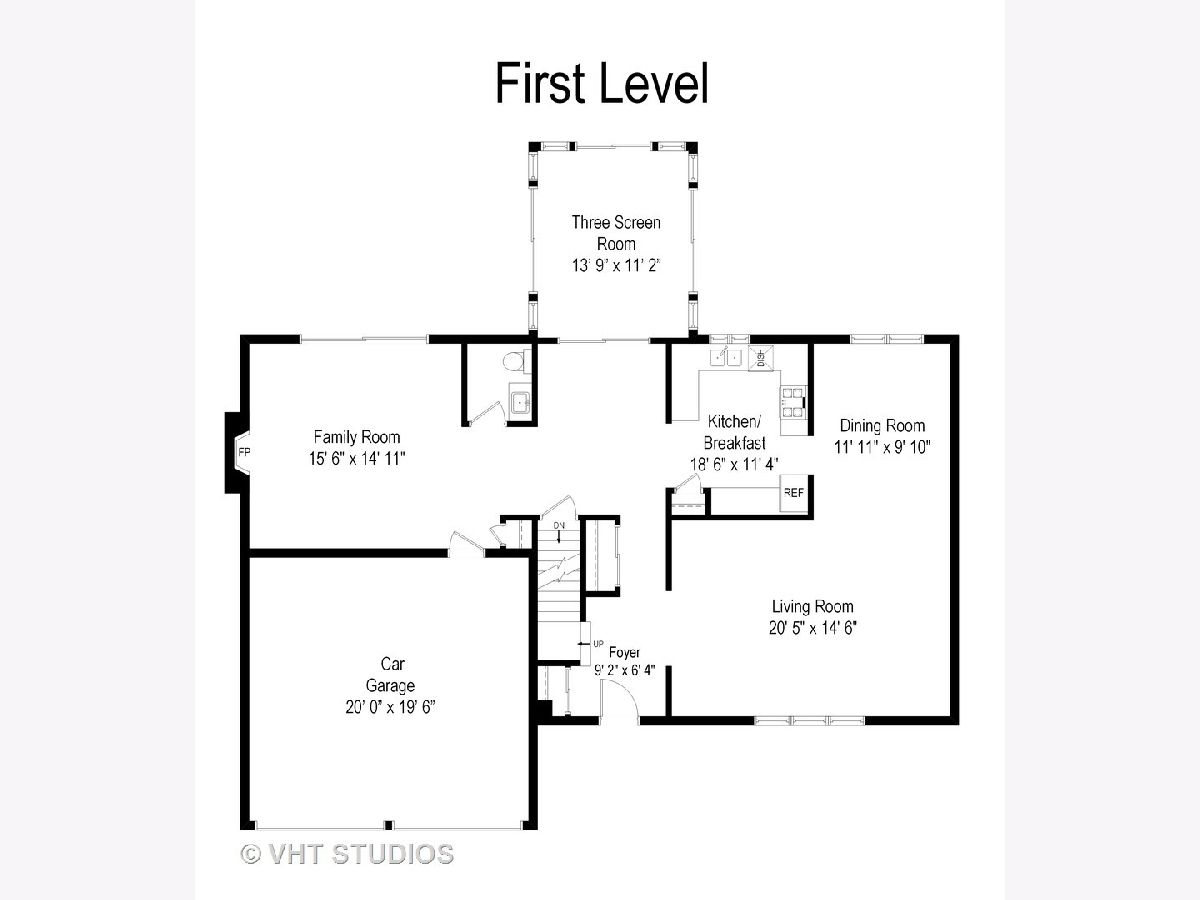
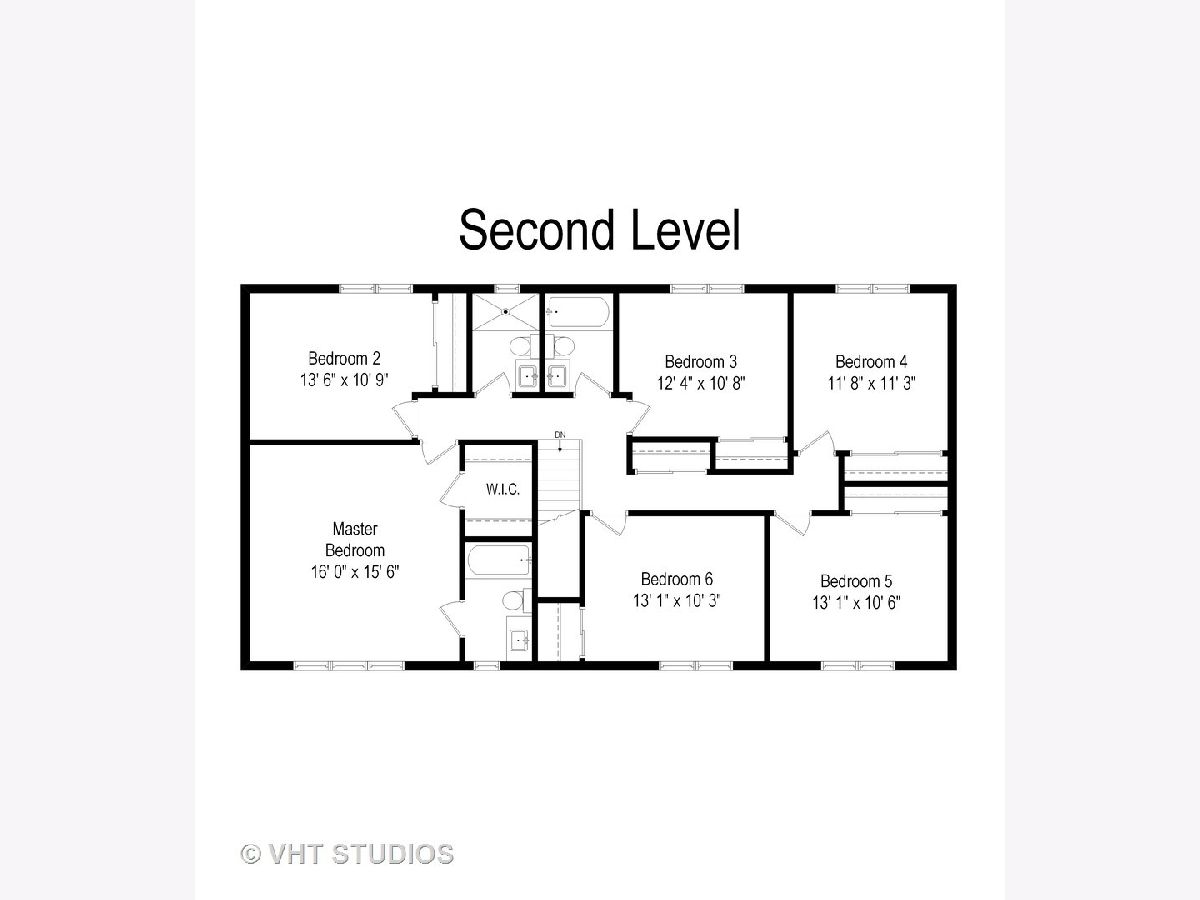
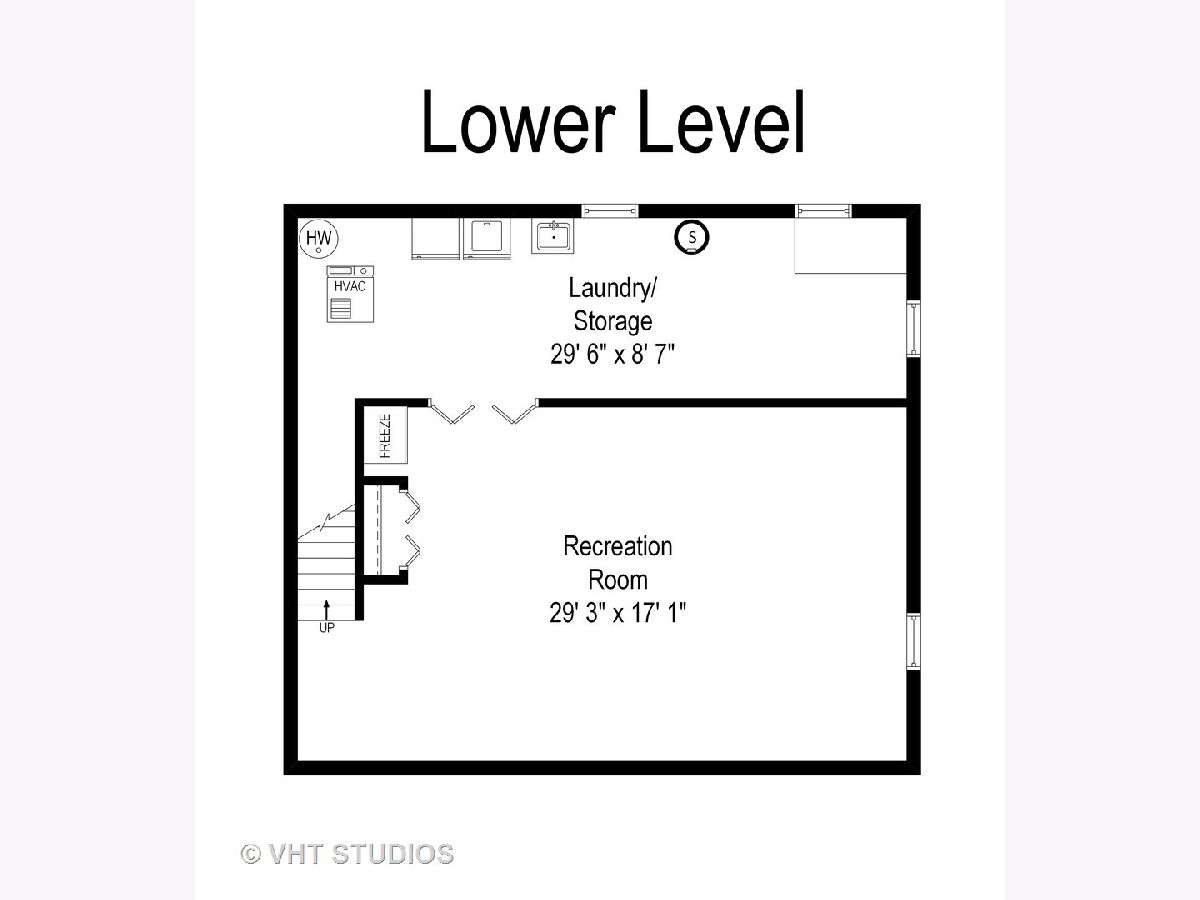
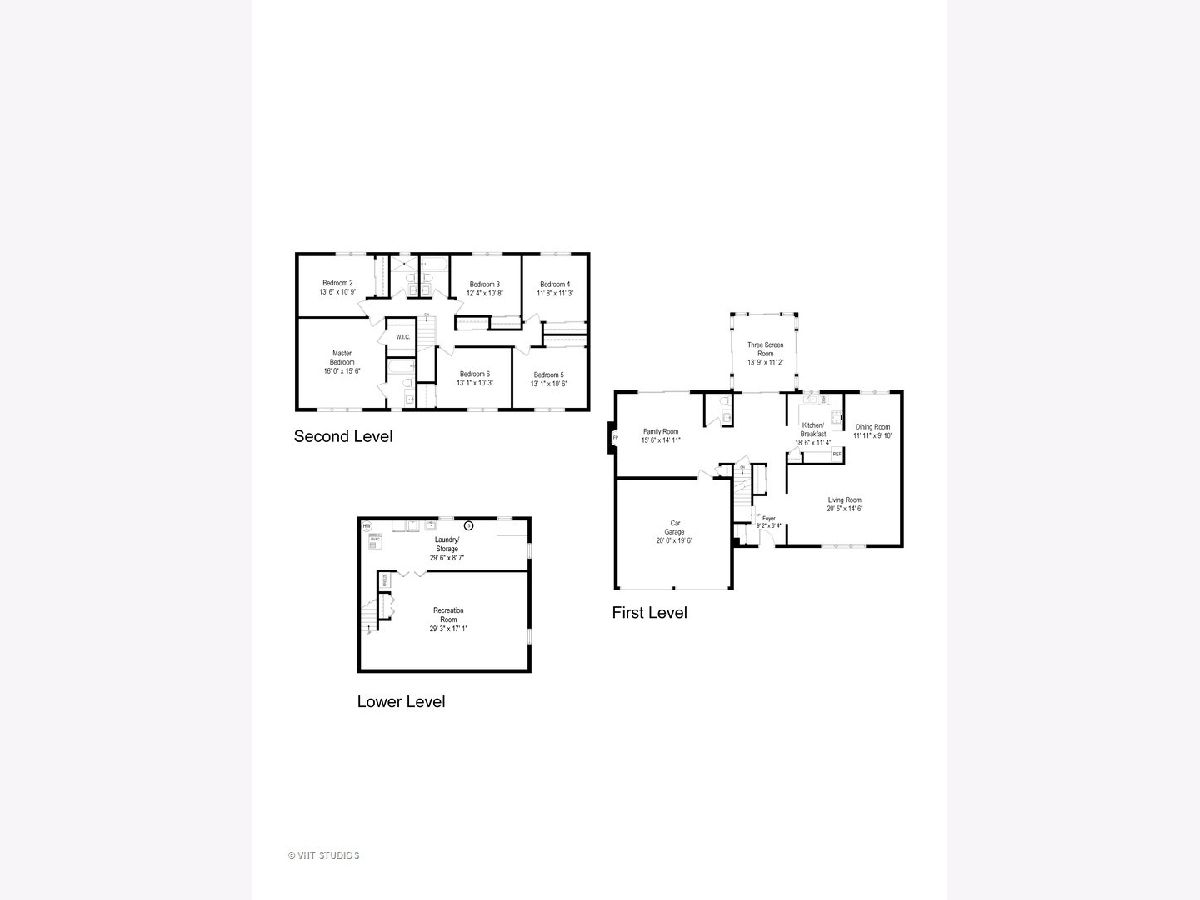
Room Specifics
Total Bedrooms: 6
Bedrooms Above Ground: 6
Bedrooms Below Ground: 0
Dimensions: —
Floor Type: Parquet
Dimensions: —
Floor Type: Parquet
Dimensions: —
Floor Type: Parquet
Dimensions: —
Floor Type: —
Dimensions: —
Floor Type: —
Full Bathrooms: 4
Bathroom Amenities: —
Bathroom in Basement: 0
Rooms: Bedroom 5,Bedroom 6,Eating Area,Foyer,Recreation Room,Sun Room
Basement Description: Partially Finished
Other Specifics
| 2 | |
| — | |
| Asphalt | |
| Deck | |
| — | |
| 70X130 | |
| — | |
| Full | |
| Wood Laminate Floors, Walk-In Closet(s) | |
| Range, Dishwasher, Refrigerator, Freezer, Washer, Dryer | |
| Not in DB | |
| — | |
| — | |
| — | |
| Wood Burning |
Tax History
| Year | Property Taxes |
|---|---|
| 2020 | $8,923 |
Contact Agent
Nearby Similar Homes
Nearby Sold Comparables
Contact Agent
Listing Provided By
@properties




