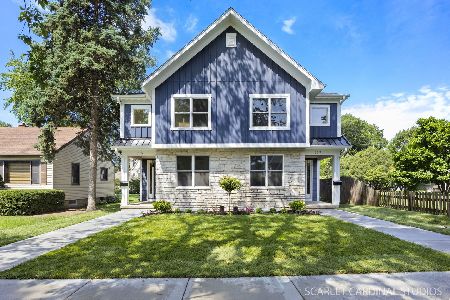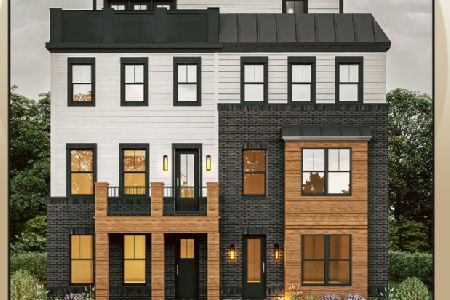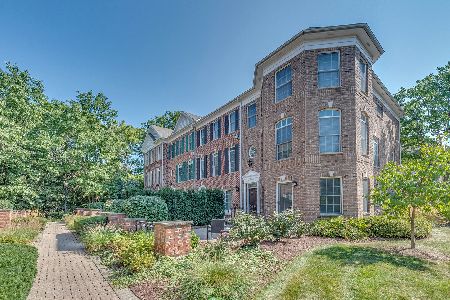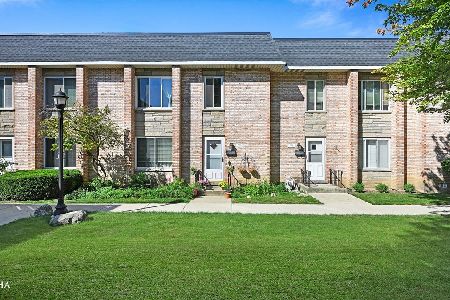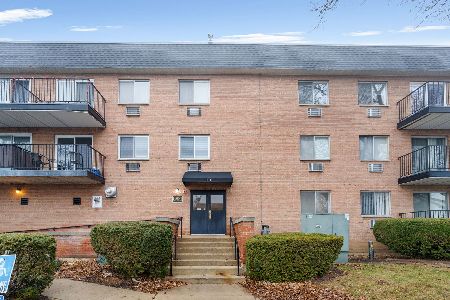811 Center Street, Naperville, Illinois 60563
$825,000
|
Sold
|
|
| Status: | Closed |
| Sqft: | 2,300 |
| Cost/Sqft: | $367 |
| Beds: | 2 |
| Baths: | 4 |
| Year Built: | 2019 |
| Property Taxes: | $0 |
| Days On Market: | 2261 |
| Lot Size: | 0,00 |
Description
5K BUILDER INCENTIVE for contract signed by December 31, 2019. MOVE-IN READY, REFINED URBAN LIVING. NEW CONSTRUCTION luxe rowhouse-style duplex on QUIET tree-lined street 3 BLOCKS to METRA TRAIN. Open concept LIGHT AND BRIGHT flexible floor plan for TODAY'S MODERN LIVING. CHEF'S KITCHEN with professional JennAir SS appliances, QUARTZ countertops, MASSIVE ISLAND with seating for four, designer lighting, brushed gold hardware and custom tile work. BEVERAGE BAR with beverage cooler and floating walnut shelves ideal for entertaining a few or many. Built-in EXTENDED PANTRY storage on main level adjacent to kitchen and powder room for EFFICIENT living. Built-in 12 foot banquet dining offers relaxed living and entertaining. Second floor features BRIGHT MASTER SUITE with dual-sink vanity with extra drawer storage, striking quartzite countertop, designer lighting, porcelain tile work, over-sized walk-in shower and his and hers walk-in closets. Second master suite with dual-sink vanitiy, quartzite countertop, designer lighting, tile work, shower/tub combination and daylight walk-in closet. Convenient 2nd floor LAUNDRY ROOM with quartz countertop, sink and built-in cabinetry. Open staircase to designer FULLY FINISHED DAYLIGHT BASEMENT with 9 ft ceilings, second BEVERAGE STATION, beverage cooler and DRAMATIC MODERN FIREPLACE. Full bath and ample storage provide another ENTIRE LEVEL of STYLISH LIVING. Rear main level mudroom area with large storage closet leads to elevated covered outdoor grill space and descends to custom raised BRICK PATIO with OUTDOOR MASONRY FIREPLACE, privacy masonry wall and cedar pergola, 2 CAR GARAGE plus parking for 2 ADDITIONAL CARS. NO HOA FEES make this new construction residence an incredible DOWNTOWN NAPERVILLE opportunity! MOVE IN READY. LIVE IN STYLE, NEVER MISS ANOTHER TRAIN and ENJOY MORE OF WHAT YOU LOVE.
Property Specifics
| Condos/Townhomes | |
| 2 | |
| — | |
| 2019 | |
| Full | |
| — | |
| No | |
| — |
| Du Page | |
| — | |
| 0 / Not Applicable | |
| None | |
| Lake Michigan,Public | |
| Public Sewer, Sewer-Storm | |
| 10570744 | |
| 0807313016 |
Nearby Schools
| NAME: | DISTRICT: | DISTANCE: | |
|---|---|---|---|
|
Grade School
Ellsworth Elementary School |
203 | — | |
|
Middle School
Washington Junior High School |
203 | Not in DB | |
|
High School
Naperville North High School |
203 | Not in DB | |
Property History
| DATE: | EVENT: | PRICE: | SOURCE: |
|---|---|---|---|
| 13 Dec, 2019 | Sold | $825,000 | MRED MLS |
| 21 Nov, 2019 | Under contract | $844,900 | MRED MLS |
| 10 Nov, 2019 | Listed for sale | $844,900 | MRED MLS |
Room Specifics
Total Bedrooms: 2
Bedrooms Above Ground: 2
Bedrooms Below Ground: 0
Dimensions: —
Floor Type: Carpet
Full Bathrooms: 4
Bathroom Amenities: Double Sink
Bathroom in Basement: 1
Rooms: Foyer,Mud Room,Storage,Walk In Closet
Basement Description: Finished,Egress Window
Other Specifics
| 2 | |
| Concrete Perimeter | |
| Concrete,Off Alley | |
| Patio, Porch, Brick Paver Patio, Storms/Screens, End Unit | |
| Landscaped,Mature Trees | |
| 31X150 | |
| — | |
| Full | |
| Vaulted/Cathedral Ceilings, Bar-Dry, Hardwood Floors, Second Floor Laundry, Laundry Hook-Up in Unit, Storage, Built-in Features, Walk-In Closet(s) | |
| Range, Microwave, Dishwasher, High End Refrigerator, Washer, Dryer, Disposal, Stainless Steel Appliance(s), Wine Refrigerator, Range Hood | |
| Not in DB | |
| — | |
| — | |
| — | |
| Gas Starter |
Tax History
| Year | Property Taxes |
|---|
Contact Agent
Nearby Similar Homes
Nearby Sold Comparables
Contact Agent
Listing Provided By
Keller Williams Infinity

