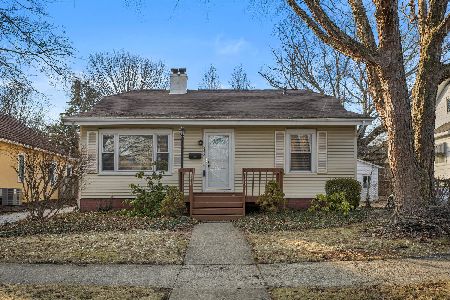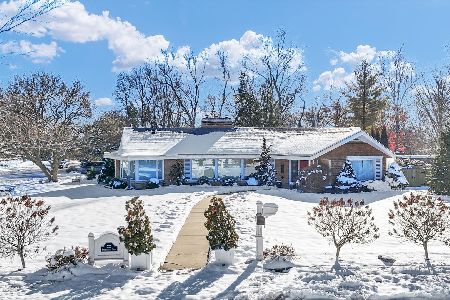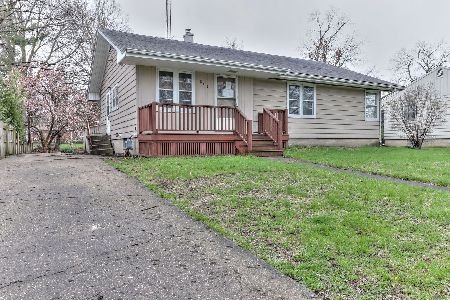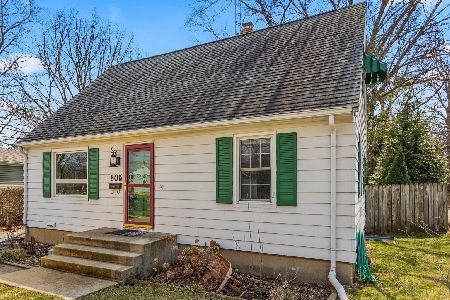811 Charles Street, Champaign, Illinois 61820
$245,000
|
Sold
|
|
| Status: | Closed |
| Sqft: | 1,195 |
| Cost/Sqft: | $209 |
| Beds: | 3 |
| Baths: | 2 |
| Year Built: | 1951 |
| Property Taxes: | $5,288 |
| Days On Market: | 594 |
| Lot Size: | 0,21 |
Description
This charming 1 story home is nestled in the heart of central Champaign, where convenience meets comfort. Replacement windows throughout flood the interior with natural light that creates a warm and inviting atmosphere. The retro kitchen is equipped with granite countertops and modern stainless appliances. Eat in kitchen or the tiled sunroom area makes for a great dining room for those larger family gatherings. Fun builtins throughout add to the appeal. Three bedrooms and two baths on the main level. Retreat to the partially finished basement where there is also so much additional storage space, ideal for keeping your belongings organized and easily accessible. Outside, the deep backyard with newer wrought iron fencing is a haven for nature lovers, filled with a variety of beautiful perennials, flowering shrubs, space for gardening and plenty of room for other outdoor activities. The stone paver patio and firepit are a true favorite of the sellers where countless hours can be spent enjoying all that this amazing yard has to offer. Filled with character, and located near shopping, schools, dining and other amenities.
Property Specifics
| Single Family | |
| — | |
| — | |
| 1951 | |
| — | |
| — | |
| No | |
| 0.21 |
| Champaign | |
| — | |
| — / Not Applicable | |
| — | |
| — | |
| — | |
| 12075069 | |
| 432013154002 |
Nearby Schools
| NAME: | DISTRICT: | DISTANCE: | |
|---|---|---|---|
|
Grade School
Unit 4 Of Choice |
4 | — | |
|
Middle School
Champaign/middle Call Unit 4 351 |
4 | Not in DB | |
|
High School
Central High School |
4 | Not in DB | |
Property History
| DATE: | EVENT: | PRICE: | SOURCE: |
|---|---|---|---|
| 26 Jul, 2024 | Sold | $245,000 | MRED MLS |
| 28 Jun, 2024 | Under contract | $250,000 | MRED MLS |
| 20 Jun, 2024 | Listed for sale | $250,000 | MRED MLS |
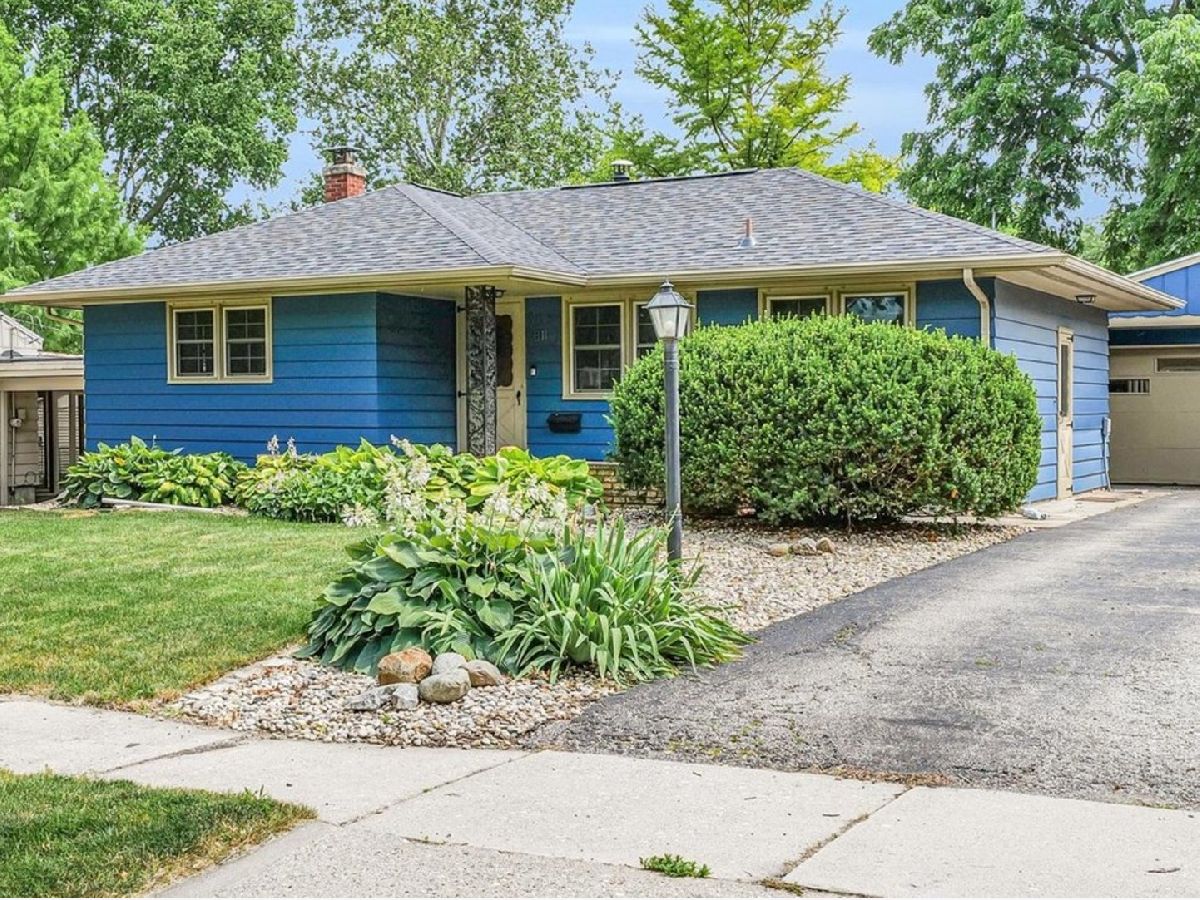








































Room Specifics
Total Bedrooms: 3
Bedrooms Above Ground: 3
Bedrooms Below Ground: 0
Dimensions: —
Floor Type: —
Dimensions: —
Floor Type: —
Full Bathrooms: 2
Bathroom Amenities: —
Bathroom in Basement: 0
Rooms: —
Basement Description: Partially Finished
Other Specifics
| 1.5 | |
| — | |
| — | |
| — | |
| — | |
| 58X157.55 | |
| — | |
| — | |
| — | |
| — | |
| Not in DB | |
| — | |
| — | |
| — | |
| — |
Tax History
| Year | Property Taxes |
|---|---|
| 2024 | $5,288 |
Contact Agent
Nearby Similar Homes
Nearby Sold Comparables
Contact Agent
Listing Provided By
Coldwell Banker R.E. Group


