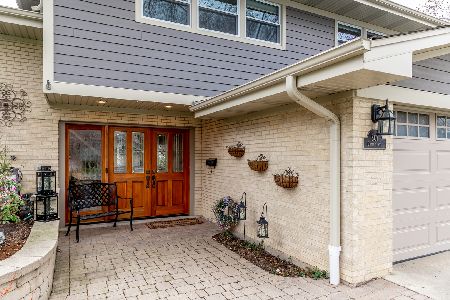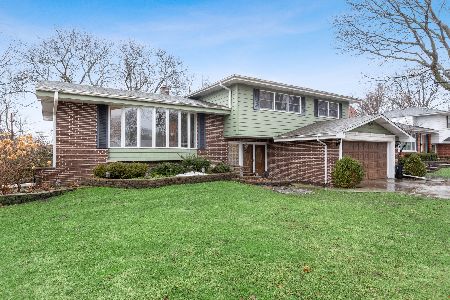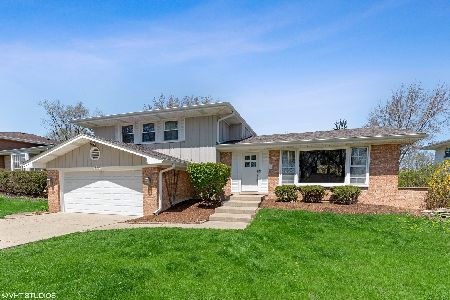811 Cherry Lane, Arlington Heights, Illinois 60004
$420,000
|
Sold
|
|
| Status: | Closed |
| Sqft: | 1,452 |
| Cost/Sqft: | $286 |
| Beds: | 3 |
| Baths: | 3 |
| Year Built: | 1964 |
| Property Taxes: | $7,758 |
| Days On Market: | 2773 |
| Lot Size: | 0,22 |
Description
Welcome home to 811 Cherry! Every inch of this home has been extremely well maintained, as visible from your first step into this home. Spacious split level with finished sub basement in desirable Ivy Hill. Privacy abounds on this private, dead end street. An ideal location! Enjoy entertaining with friends and family for meals in either your separate dining room, eat-in kitchen or BBQing on your outside patio. The kitchen itself features ample room for cooking providing all stainless steel appliances. Imagine cooking while enjoying your professionally landscaped yard and patio from views through your large bay kitchen window. Oak floors throughout first and second floors. Huge walk in laundry room to handle endless amounts of laundry. Multiple exits lead you out to your backyard oasis. Excellent schools at every grade level, and only 2 blocks from the elementary school! Quick commute to the local Metra or jump on the highway. Don't miss this one!
Property Specifics
| Single Family | |
| — | |
| Tri-Level | |
| 1964 | |
| Partial | |
| — | |
| No | |
| 0.22 |
| Cook | |
| Ivy Hill | |
| 0 / Not Applicable | |
| None | |
| Lake Michigan | |
| Public Sewer | |
| 09983430 | |
| 03174020250000 |
Nearby Schools
| NAME: | DISTRICT: | DISTANCE: | |
|---|---|---|---|
|
Grade School
Ivy Hill Elementary School |
25 | — | |
|
Middle School
Thomas Middle School |
25 | Not in DB | |
|
High School
Buffalo Grove High School |
214 | Not in DB | |
Property History
| DATE: | EVENT: | PRICE: | SOURCE: |
|---|---|---|---|
| 18 Jul, 2018 | Sold | $420,000 | MRED MLS |
| 17 Jun, 2018 | Under contract | $415,000 | MRED MLS |
| 13 Jun, 2018 | Listed for sale | $415,000 | MRED MLS |
Room Specifics
Total Bedrooms: 3
Bedrooms Above Ground: 3
Bedrooms Below Ground: 0
Dimensions: —
Floor Type: Hardwood
Dimensions: —
Floor Type: Hardwood
Full Bathrooms: 3
Bathroom Amenities: —
Bathroom in Basement: 0
Rooms: Recreation Room
Basement Description: Finished
Other Specifics
| 2 | |
| Concrete Perimeter | |
| Concrete | |
| Patio, Storms/Screens | |
| Fenced Yard | |
| 79 X 128 X 70 X 133 | |
| — | |
| Full | |
| Hardwood Floors, First Floor Laundry | |
| Range, Microwave, Dishwasher, Refrigerator, Washer, Dryer, Stainless Steel Appliance(s) | |
| Not in DB | |
| Pool | |
| — | |
| — | |
| Gas Log, Gas Starter |
Tax History
| Year | Property Taxes |
|---|---|
| 2018 | $7,758 |
Contact Agent
Nearby Similar Homes
Nearby Sold Comparables
Contact Agent
Listing Provided By
Jameson Sotheby's International Realty











