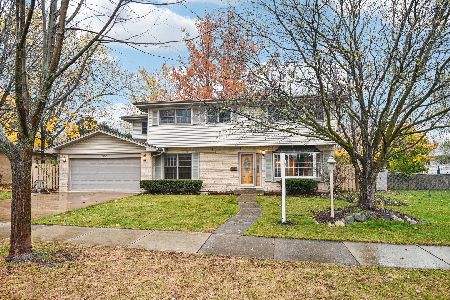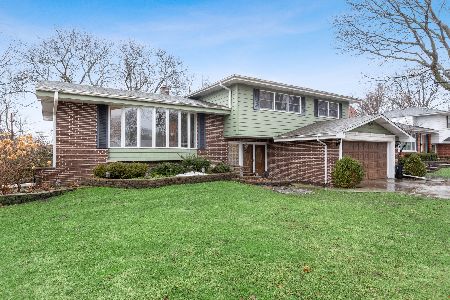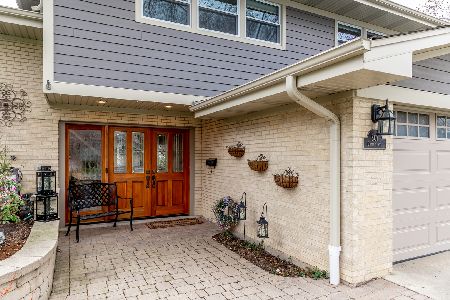814 Redwood Lane, Arlington Heights, Illinois 60004
$331,250
|
Sold
|
|
| Status: | Closed |
| Sqft: | 0 |
| Cost/Sqft: | — |
| Beds: | 3 |
| Baths: | 2 |
| Year Built: | 1964 |
| Property Taxes: | $6,400 |
| Days On Market: | 3762 |
| Lot Size: | 0,22 |
Description
Well-kept, neutral colors, attractive updates, lots of storage, beautiful private fenced yard, great location all make this 3 BR, 2 BA split w/finished sub-basement & 2-car garage a winning choice! 2 blks. to popular Ivy HIll K-5 School, where a $12 million adddition is underway. This warm, inviting home incl. slate entryway; neutral LR carpet; bright, modern kitchen w/plenty of counter sp. & pull-out storage; FR w/brick fireplace, blt.-in bookcases, rec. lights; bathroom w/brand new shower off FR. Sub-basement has updated carpeted rec room w/closets & sep. rm. for office, etc. In BRs exposed hardwd. flrs., ceiling fans. Deep garage w/extra storage & exit to a oversized backyd. bordered by huge pine trees. Walk to Camelot Park/Pool, Lake Arlington; close to shopping, restaurants, major roads. Get into Ivy Hill at an affordable price!
Property Specifics
| Single Family | |
| — | |
| — | |
| 1964 | |
| Partial | |
| — | |
| No | |
| 0.22 |
| Cook | |
| Ivy Hill | |
| 0 / Not Applicable | |
| None | |
| Lake Michigan | |
| Public Sewer | |
| 09049800 | |
| 03174020030000 |
Nearby Schools
| NAME: | DISTRICT: | DISTANCE: | |
|---|---|---|---|
|
Grade School
Ivy Hill Elementary School |
25 | — | |
|
Middle School
Thomas Middle School |
25 | Not in DB | |
|
High School
Buffalo Grove High School |
214 | Not in DB | |
Property History
| DATE: | EVENT: | PRICE: | SOURCE: |
|---|---|---|---|
| 30 Nov, 2015 | Sold | $331,250 | MRED MLS |
| 1 Oct, 2015 | Under contract | $334,900 | MRED MLS |
| 28 Sep, 2015 | Listed for sale | $334,900 | MRED MLS |
Room Specifics
Total Bedrooms: 3
Bedrooms Above Ground: 3
Bedrooms Below Ground: 0
Dimensions: —
Floor Type: Hardwood
Dimensions: —
Floor Type: Hardwood
Full Bathrooms: 2
Bathroom Amenities: Separate Shower
Bathroom in Basement: 0
Rooms: Eating Area,Foyer,Office,Recreation Room,Storage
Basement Description: Finished,Sub-Basement
Other Specifics
| 2 | |
| Concrete Perimeter | |
| Asphalt | |
| Patio | |
| Fenced Yard | |
| 75X131X84X129 | |
| — | |
| None | |
| Hardwood Floors | |
| — | |
| Not in DB | |
| Tennis Courts | |
| — | |
| — | |
| Wood Burning, Gas Starter |
Tax History
| Year | Property Taxes |
|---|---|
| 2015 | $6,400 |
Contact Agent
Nearby Similar Homes
Nearby Sold Comparables
Contact Agent
Listing Provided By
Coldwell Banker Residential Brokerage











