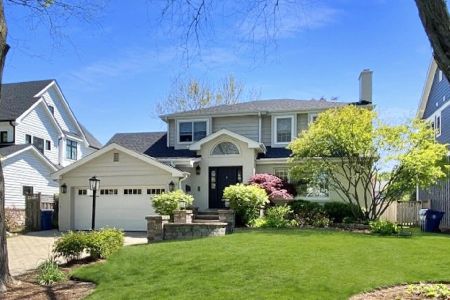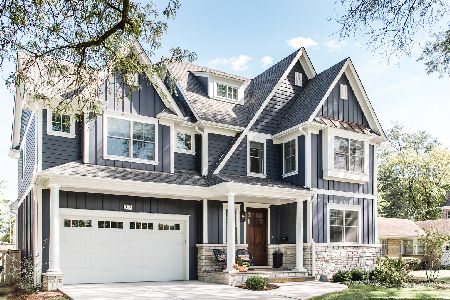811 Clay Street, Hinsdale, Illinois 60521
$755,000
|
Sold
|
|
| Status: | Closed |
| Sqft: | 2,495 |
| Cost/Sqft: | $321 |
| Beds: | 4 |
| Baths: | 4 |
| Year Built: | 1952 |
| Property Taxes: | $12,845 |
| Days On Market: | 4990 |
| Lot Size: | 0,00 |
Description
The one you've been waiting for! Can't beat this central location on a quiet cul-de-sac street, steps from Robbins Park, & Madison, just a few blocks to HMS & Central. Home for entertaining in or outdoors. Large LR, DR, updated kitchen plus 1st floor bedroom w/full bath, great master plus 2 beds & bath on second floor. Lovely finished lower level w/ fireplace. Beautiful yard w/built-in grill, firepit & patio.
Property Specifics
| Single Family | |
| — | |
| Traditional | |
| 1952 | |
| Full | |
| — | |
| No | |
| — |
| Du Page | |
| — | |
| 0 / Not Applicable | |
| None | |
| Lake Michigan | |
| Public Sewer | |
| 08071998 | |
| 0912313003 |
Nearby Schools
| NAME: | DISTRICT: | DISTANCE: | |
|---|---|---|---|
|
Grade School
Madison Elementary School |
181 | — | |
|
Middle School
Hinsdale Middle School |
181 | Not in DB | |
|
High School
Hinsdale Central High School |
86 | Not in DB | |
Property History
| DATE: | EVENT: | PRICE: | SOURCE: |
|---|---|---|---|
| 16 Nov, 2012 | Sold | $755,000 | MRED MLS |
| 23 Sep, 2012 | Under contract | $799,900 | MRED MLS |
| — | Last price change | $814,999 | MRED MLS |
| 21 May, 2012 | Listed for sale | $839,900 | MRED MLS |
| 18 May, 2016 | Sold | $887,500 | MRED MLS |
| 1 Apr, 2016 | Under contract | $900,000 | MRED MLS |
| — | Last price change | $925,000 | MRED MLS |
| 8 Mar, 2016 | Listed for sale | $925,000 | MRED MLS |
| 12 Jun, 2018 | Sold | $913,000 | MRED MLS |
| 3 May, 2018 | Under contract | $919,900 | MRED MLS |
| — | Last price change | $939,900 | MRED MLS |
| 30 Jan, 2018 | Listed for sale | $960,000 | MRED MLS |
| 19 Apr, 2022 | Sold | $1,055,000 | MRED MLS |
| 22 Feb, 2022 | Under contract | $1,065,000 | MRED MLS |
| 22 Jan, 2022 | Listed for sale | $1,065,000 | MRED MLS |
Room Specifics
Total Bedrooms: 4
Bedrooms Above Ground: 4
Bedrooms Below Ground: 0
Dimensions: —
Floor Type: Carpet
Dimensions: —
Floor Type: Carpet
Dimensions: —
Floor Type: Hardwood
Full Bathrooms: 4
Bathroom Amenities: —
Bathroom in Basement: 1
Rooms: Breakfast Room,Foyer,Recreation Room
Basement Description: Partially Finished
Other Specifics
| 2 | |
| — | |
| Brick | |
| Brick Paver Patio, Storms/Screens, Outdoor Fireplace | |
| — | |
| 60X125 | |
| Pull Down Stair | |
| Full | |
| Hardwood Floors, First Floor Bedroom, First Floor Full Bath | |
| Range, Microwave, Dishwasher, Refrigerator, Washer, Dryer, Disposal, Trash Compactor | |
| Not in DB | |
| Pool, Tennis Courts, Street Lights, Street Paved | |
| — | |
| — | |
| Wood Burning, Gas Log |
Tax History
| Year | Property Taxes |
|---|---|
| 2012 | $12,845 |
| 2016 | $14,057 |
| 2018 | $15,267 |
| 2022 | $16,788 |
Contact Agent
Nearby Similar Homes
Nearby Sold Comparables
Contact Agent
Listing Provided By
Re/Max Signature Homes










