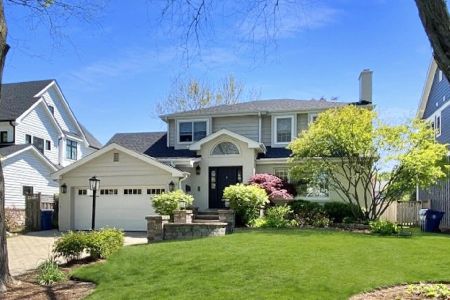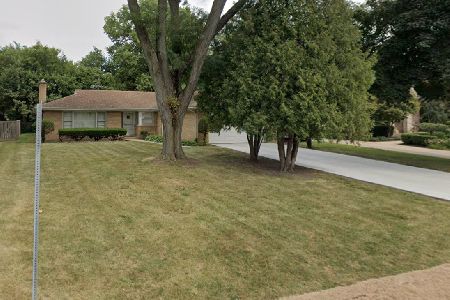817 Clay Street, Hinsdale, Illinois 60521
$1,799,000
|
Sold
|
|
| Status: | Closed |
| Sqft: | 4,132 |
| Cost/Sqft: | $435 |
| Beds: | 5 |
| Baths: | 5 |
| Year Built: | 2018 |
| Property Taxes: | $28,221 |
| Days On Market: | 1396 |
| Lot Size: | 0,19 |
Description
Enjoy the best of both worlds in this breezy modern coastal home in the heart of Hinsdale. Nestled on a quiet cul-de-sac just steps from Blue Ribbon award-winning Madison Elementary School and Robbins Park, the residence makes you feel as if you are living in your own private hideaway while still being close to the action. Custom-built and designed by acclaimed Oakley Home Builders in 2018, the home blends New England coastal style with authentic farmhouse touches and contemporary elements, creating a comfortable transitional living space for today's families. A board and batten exterior invites you inside the 4,132-square-foot home. A foyer leads into the main level, where you'll find a home office, formal dining room, entertainment bar with beverage center, large walk-in pantry and spacious sun-lit family room and open kitchen. It's easy to imagine spending quality time in the family room with its cozy fireplace and accent wall formed by custom bookshelves, shiplap and windows. Two doors lead to the fully fenced-in backyard, where you can entertain outdoors on the brick paver patio thanks to outside electrical outlets and gas line for grill. The kitchen is a beautiful expression of rustic elegance, with a large center island, farmhouse sink, Quartize kitchen countertops and bronze lighting and hardware that contrast with rich blue painted cabinetry. Wolf and Sub-Zero appliances elevate the entire cooking space. A sunny breakfast nook overlooking the backyard is sure to inspire visions of pancake-filled weekend breakfasts. Downstairs, there's a lower level media room with a custom fireplace wall made of reclaimed wood from a barn in Wisconsin, as well as a large entertainment bar with sink, beverage center and an even more spacious wine fridge. A convenient gym space can also be found on this level. Upstairs, there are four bedrooms - one with its own ensuite bath; the other two share a jack-and-jill bath. All closets have been upgraded. The primary suite beckons with vaulted ceilings, reclaimed wood beams, an extra spacious walk-in closet with separate spaces for two and a gorgeous spa-like bath complete with a marble radiant heated floor, shower with body spray, an inviting freestanding tub and a custom makeup vanity with appliance hookups ingeniously incorporated in drawers. The cheerful third level is the perfect playroom, 2nd office or bedroom. So many unique and thoughtful details lend to the enduring quality of the home: upgraded toilets, light dimmers, motorized blinds in the kitchen and office, blackout blinds in family bedrooms and basement surround sound. It's a wonderful place to call home, brimming with casual warmth and sophistication that will provide much enjoyment for the next owners for years to come.
Property Specifics
| Single Family | |
| — | |
| — | |
| 2018 | |
| — | |
| — | |
| No | |
| 0.19 |
| Du Page | |
| — | |
| — / Not Applicable | |
| — | |
| — | |
| — | |
| 11354833 | |
| 0912313004 |
Nearby Schools
| NAME: | DISTRICT: | DISTANCE: | |
|---|---|---|---|
|
Grade School
Madison Elementary School |
181 | — | |
|
Middle School
Hinsdale Middle School |
181 | Not in DB | |
|
High School
Hinsdale Central High School |
86 | Not in DB | |
Property History
| DATE: | EVENT: | PRICE: | SOURCE: |
|---|---|---|---|
| 11 Apr, 2016 | Sold | $575,000 | MRED MLS |
| 2 Mar, 2016 | Under contract | $599,000 | MRED MLS |
| 25 Feb, 2016 | Listed for sale | $599,000 | MRED MLS |
| 20 May, 2022 | Sold | $1,799,000 | MRED MLS |
| 25 Mar, 2022 | Under contract | $1,799,000 | MRED MLS |
| 23 Mar, 2022 | Listed for sale | $1,799,000 | MRED MLS |
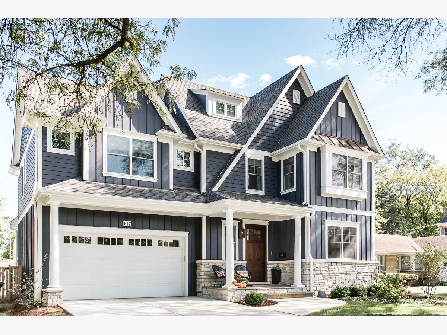
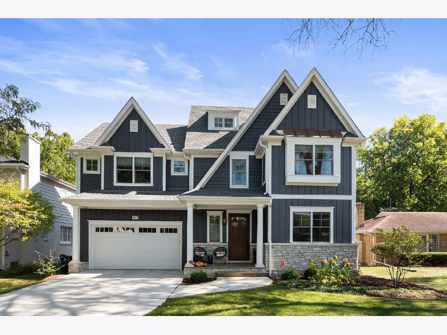
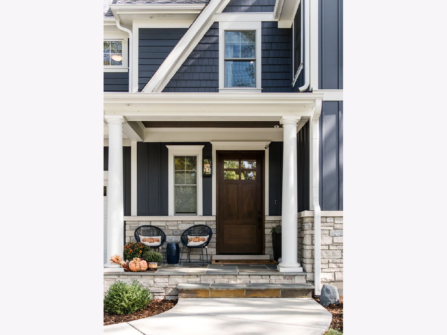
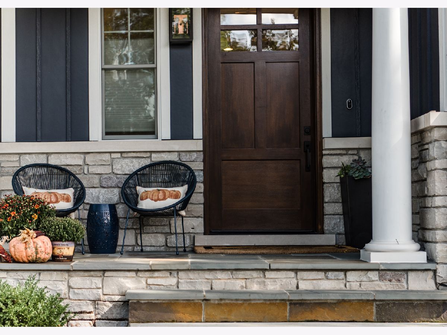
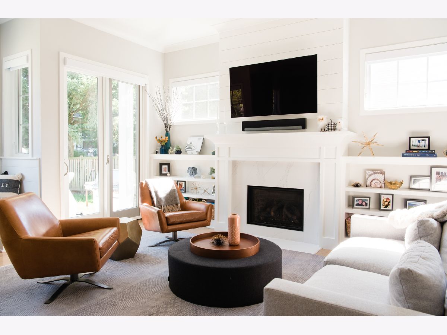
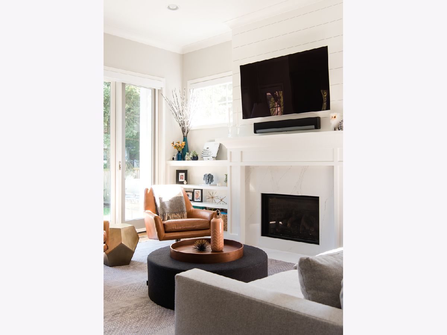
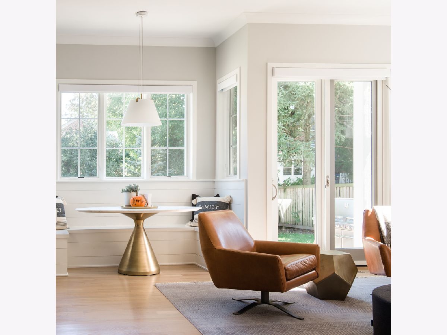
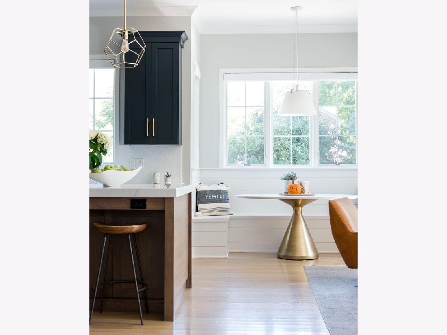
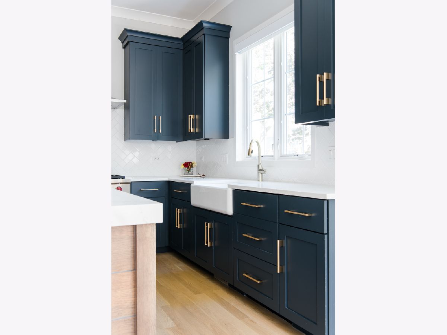
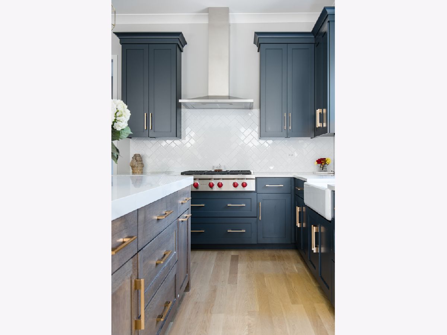
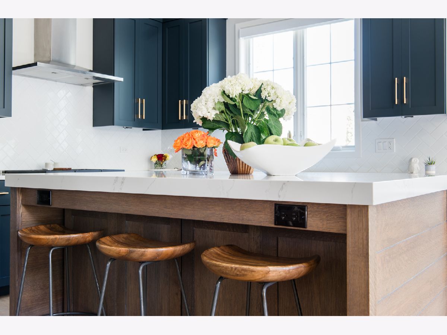
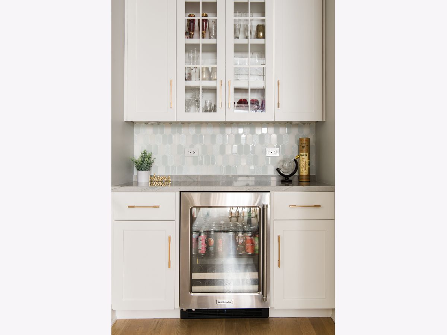
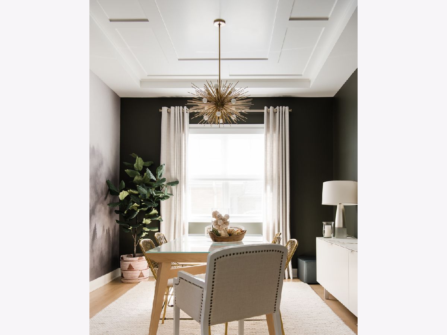
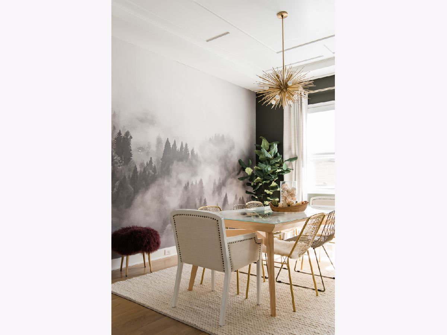
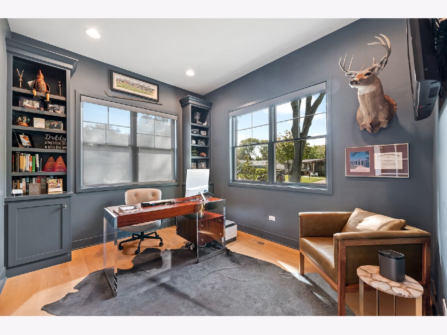
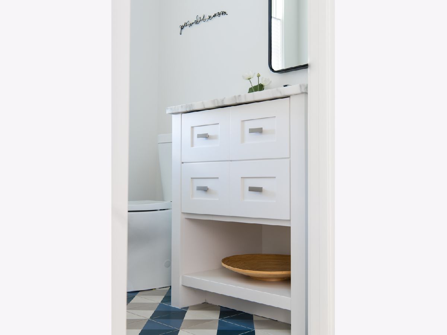
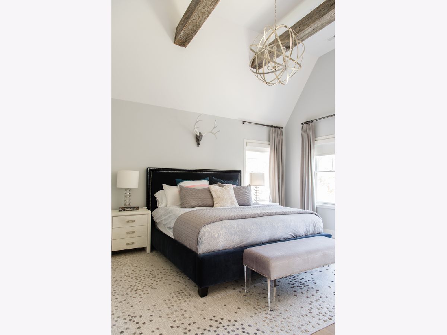
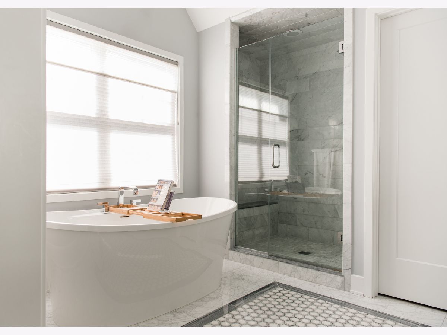
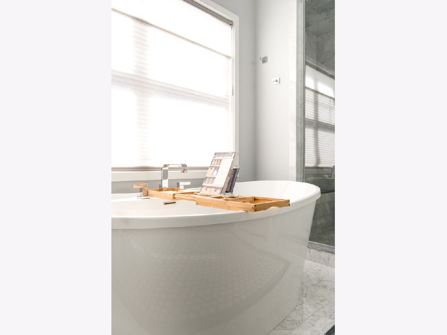
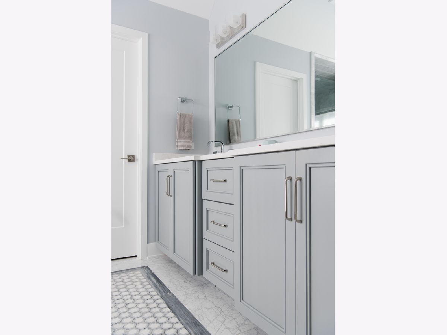
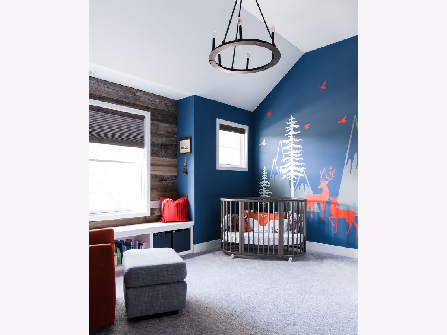
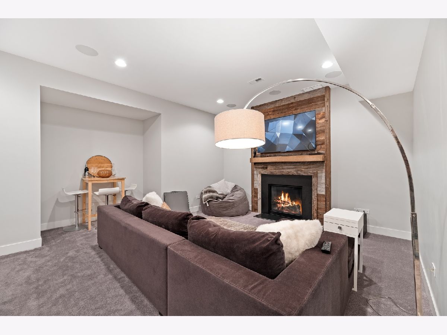
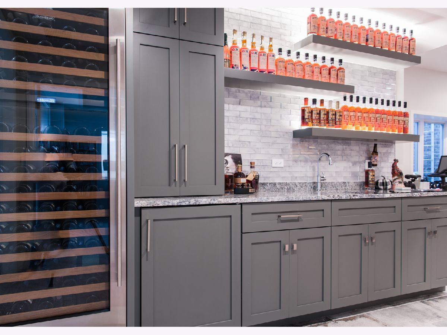
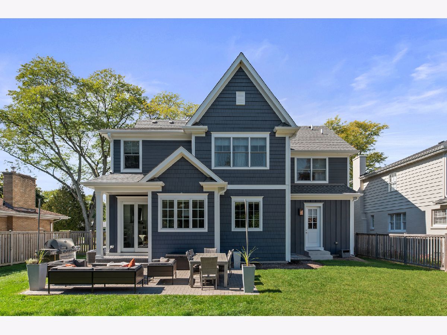
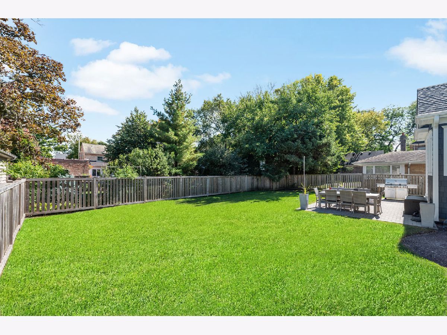
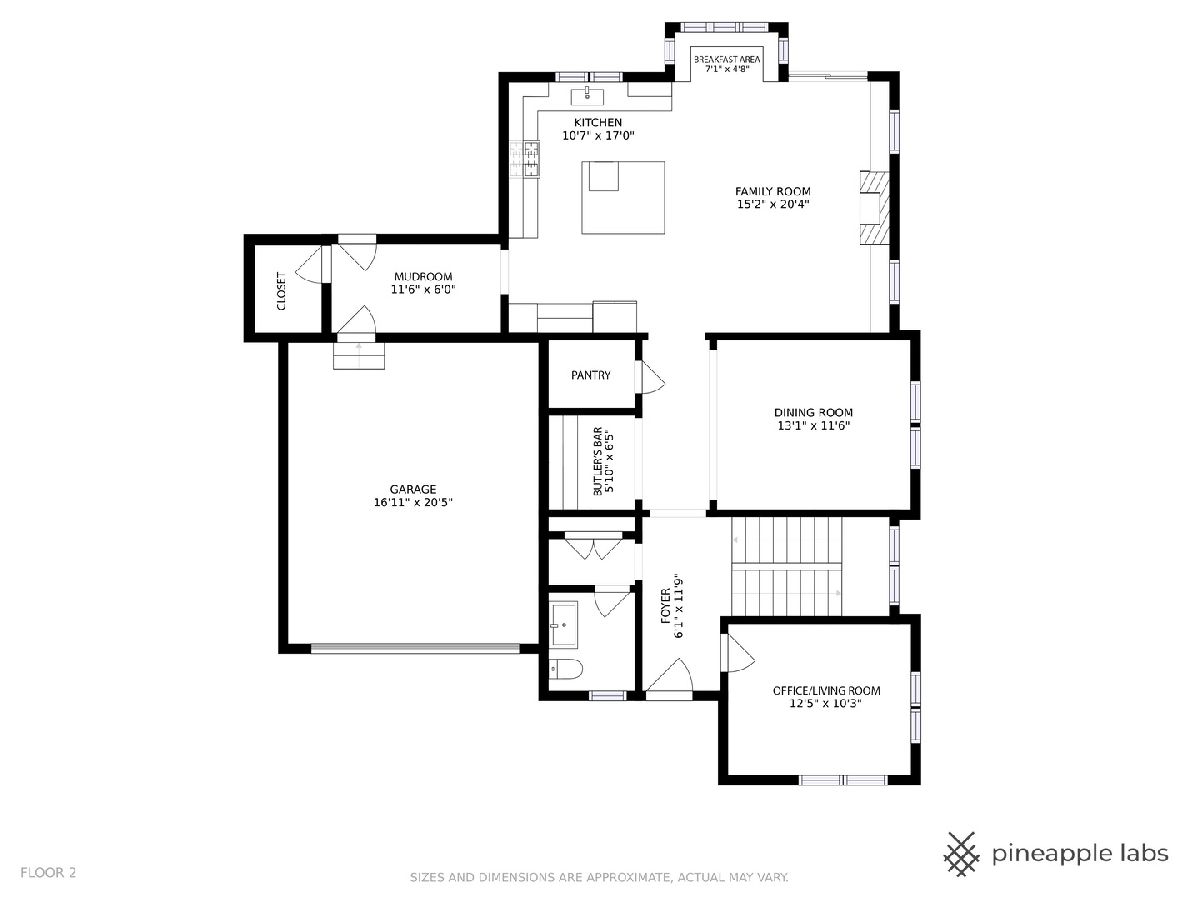
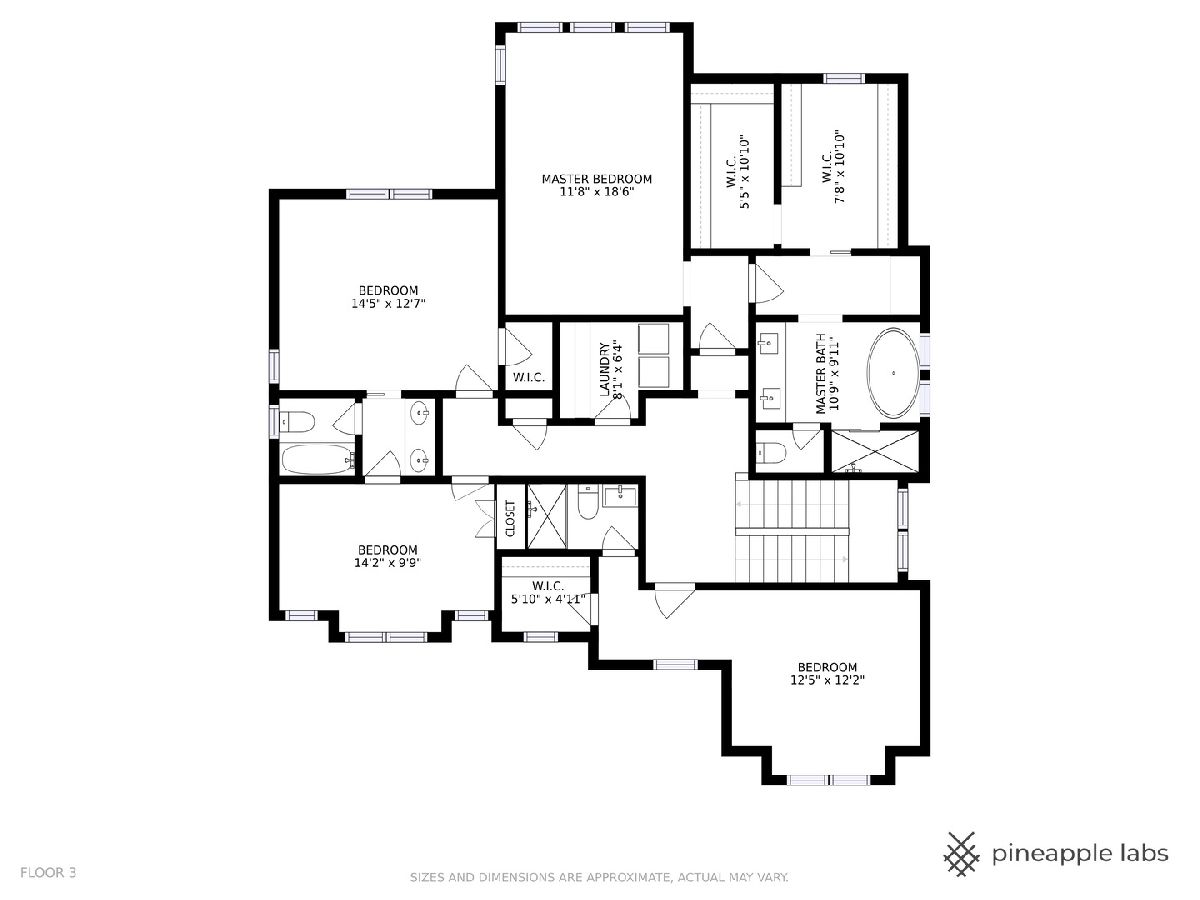
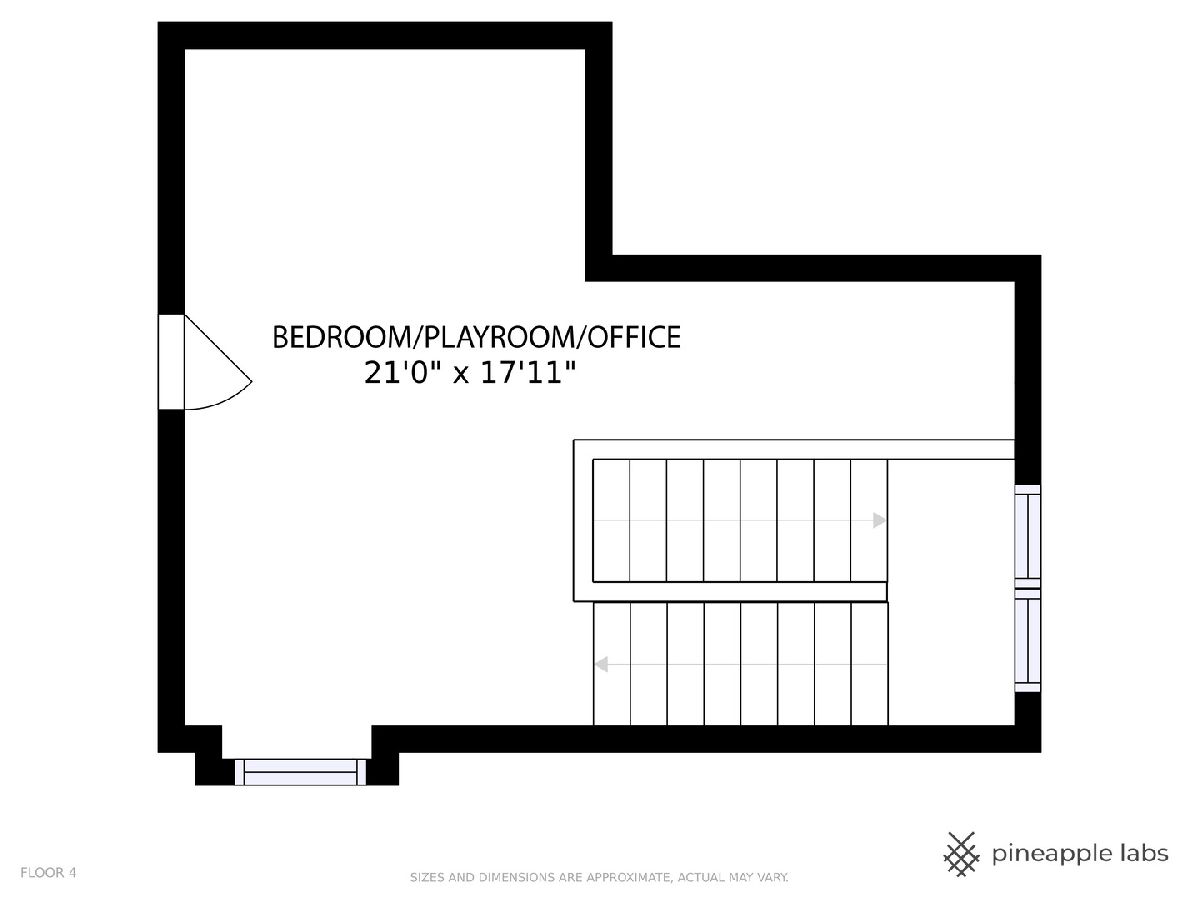
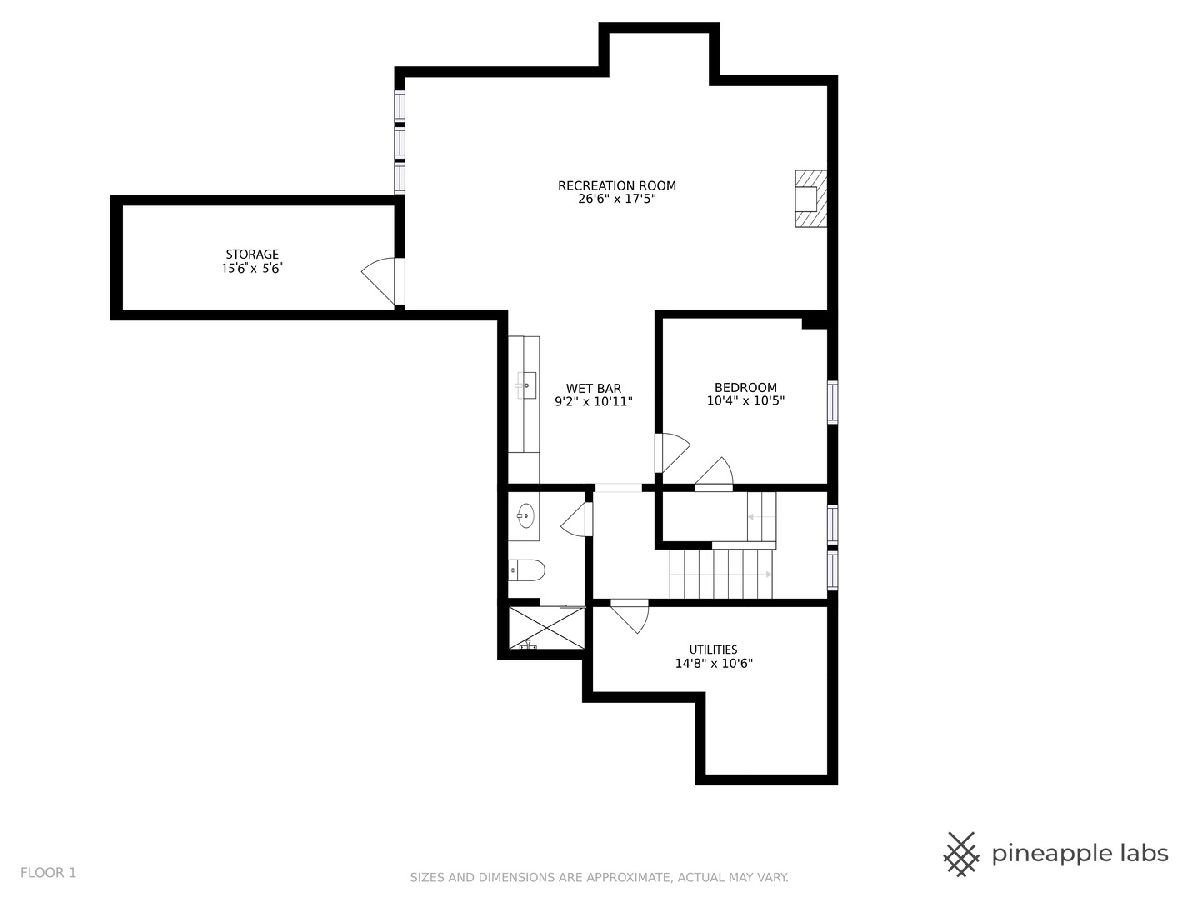
Room Specifics
Total Bedrooms: 6
Bedrooms Above Ground: 5
Bedrooms Below Ground: 1
Dimensions: —
Floor Type: —
Dimensions: —
Floor Type: —
Dimensions: —
Floor Type: —
Dimensions: —
Floor Type: —
Dimensions: —
Floor Type: —
Full Bathrooms: 5
Bathroom Amenities: Separate Shower,Double Sink,Soaking Tub
Bathroom in Basement: 1
Rooms: —
Basement Description: Finished
Other Specifics
| 2 | |
| — | |
| Concrete | |
| — | |
| — | |
| 66X125 | |
| Finished | |
| — | |
| — | |
| — | |
| Not in DB | |
| — | |
| — | |
| — | |
| — |
Tax History
| Year | Property Taxes |
|---|---|
| 2016 | $10,713 |
| 2022 | $28,221 |
Contact Agent
Nearby Similar Homes
Nearby Sold Comparables
Contact Agent
Listing Provided By
Coldwell Banker Realty







