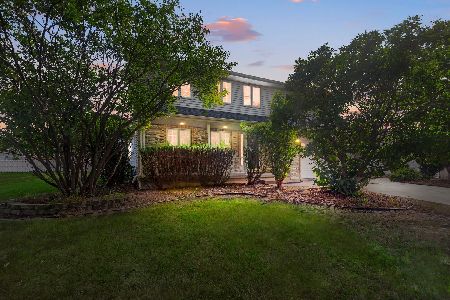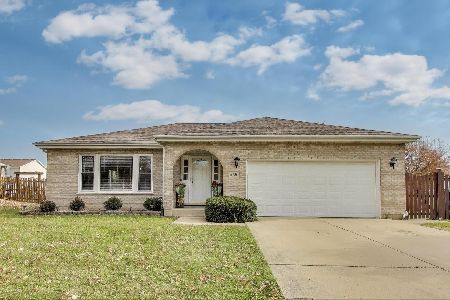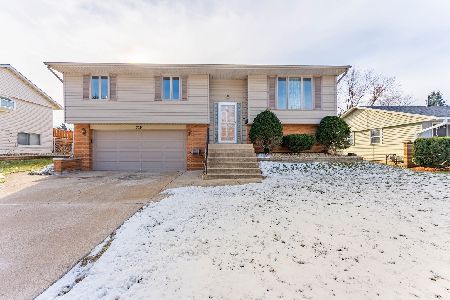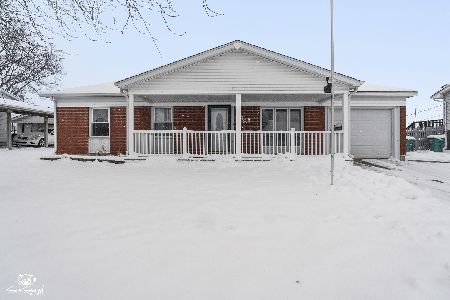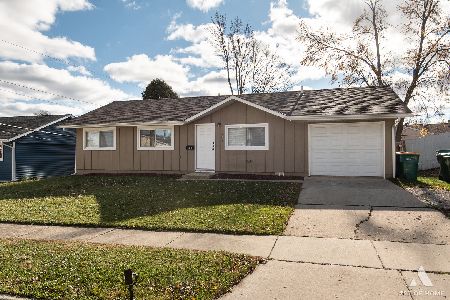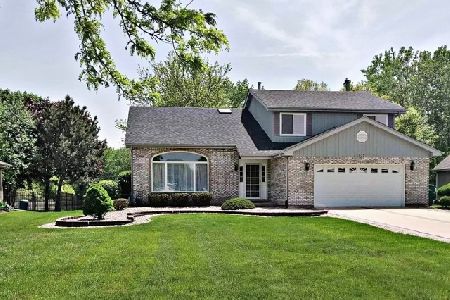811 Erie Drive, Romeoville, Illinois 60446
$170,000
|
Sold
|
|
| Status: | Closed |
| Sqft: | 1,935 |
| Cost/Sqft: | $83 |
| Beds: | 3 |
| Baths: | 3 |
| Year Built: | 1994 |
| Property Taxes: | $5,036 |
| Days On Market: | 5645 |
| Lot Size: | 0,00 |
Description
Priced to Sell! Brick Front 3-Step Ranch backs up to Forest Preserve with spectacular pond view.New Carpet LR/DR. All Bedrooms w/walk-in closets. Spacious open Kitchen w/eating area & breakfast bar, Skylight adjacent to Family Rm w/Fireplace. Skylights, Master Whirlpool Bath, Main floor Laundry. Huge Deck (25x12). 2.5Car Att. Garage, Dog Run, Basement framed for finishing. Property being sold 'as-is.'
Property Specifics
| Single Family | |
| — | |
| Step Ranch | |
| 1994 | |
| Partial | |
| TREMONT | |
| Yes | |
| 0 |
| Will | |
| Lakewood Estates | |
| 0 / Not Applicable | |
| None | |
| Public | |
| Public Sewer | |
| 07600723 | |
| 1202331040410000 |
Property History
| DATE: | EVENT: | PRICE: | SOURCE: |
|---|---|---|---|
| 8 Sep, 2010 | Sold | $170,000 | MRED MLS |
| 13 Aug, 2010 | Under contract | $159,900 | MRED MLS |
| 5 Aug, 2010 | Listed for sale | $159,900 | MRED MLS |
Room Specifics
Total Bedrooms: 3
Bedrooms Above Ground: 3
Bedrooms Below Ground: 0
Dimensions: —
Floor Type: Carpet
Dimensions: —
Floor Type: Carpet
Full Bathrooms: 3
Bathroom Amenities: Whirlpool
Bathroom in Basement: 0
Rooms: Foyer,Utility Room-1st Floor
Basement Description: Partially Finished,Crawl
Other Specifics
| 2 | |
| Concrete Perimeter | |
| Asphalt | |
| Deck | |
| Forest Preserve Adjacent,Pond(s),Water View,Wooded | |
| 80X140 | |
| — | |
| Full | |
| Skylight(s) | |
| — | |
| Not in DB | |
| Sidewalks, Street Lights, Street Paved | |
| — | |
| — | |
| Wood Burning, Attached Fireplace Doors/Screen, Gas Starter |
Tax History
| Year | Property Taxes |
|---|---|
| 2010 | $5,036 |
Contact Agent
Nearby Similar Homes
Nearby Sold Comparables
Contact Agent
Listing Provided By
RE/MAX TOWN & COUNTRY

