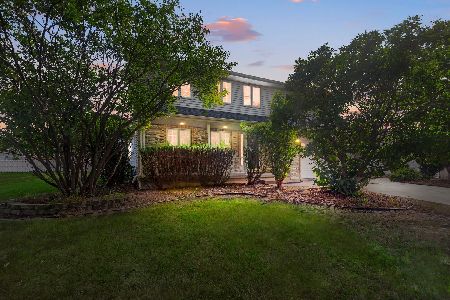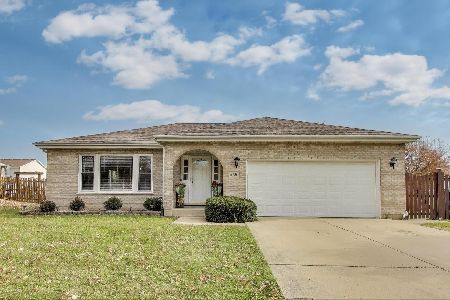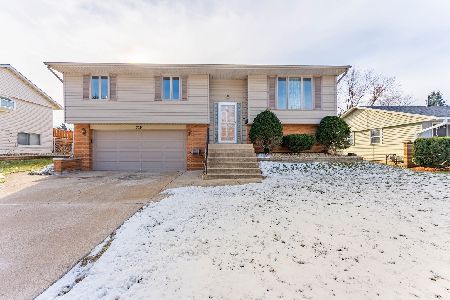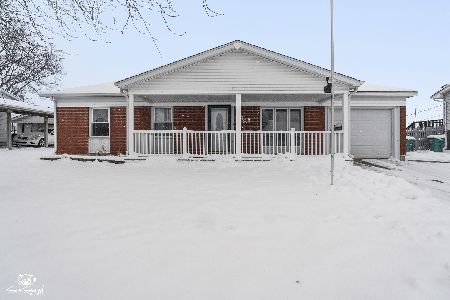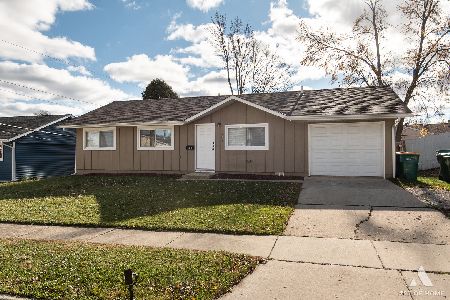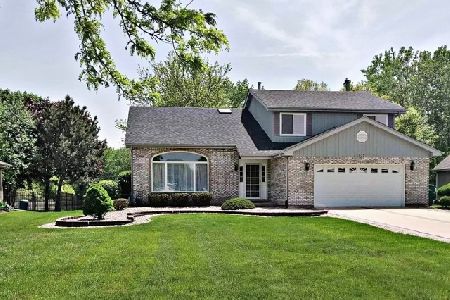819 Erie Drive, Romeoville, Illinois 60446
$325,000
|
Sold
|
|
| Status: | Closed |
| Sqft: | 2,700 |
| Cost/Sqft: | $126 |
| Beds: | 4 |
| Baths: | 4 |
| Year Built: | 1996 |
| Property Taxes: | $8,504 |
| Days On Market: | 2910 |
| Lot Size: | 0,00 |
Description
Views to die for Please Note Photos: Country setting, with City amenities. Home backs to forest preserve which offers super lot with stunning lake out your back door, you really have to see to absorb the beauty lot offers. All New upgraded Laminate Hardwood flooring, 1st and 2nd Level. Eatin Kit to die for, News include, Cabinets, Granite Counter Tops, Island, Recessed lighting, Loads of counter space, All New SS appliances, Frch Drs open to Large Deck, Kid Safe Fenced Yard. Master Suite, Main level, full private updated Bath, French doors open to Deck. Large Family Rm, Brick Hearth Gas Fireplace. All Bdrms very good Size/ new Ceiling Fans all rooms. Freshly Painted Earth Tones interior of Entire Home, New White Trim Work. New Colonist Doors throughout Home.Formal Dr. Spacious Den. Loft offers additional Kids play or Work Space. Theres More a Finished Basement with Additional Bedroom, and Full Bath. List Goes On. A must see to enjoy the pride of ownership the home reflects!!!
Property Specifics
| Single Family | |
| — | |
| — | |
| 1996 | |
| Full | |
| — | |
| No | |
| — |
| Will | |
| Lakewood Estates | |
| 0 / Not Applicable | |
| None | |
| Public | |
| Public Sewer | |
| 09843818 | |
| 1202331040370000 |
Nearby Schools
| NAME: | DISTRICT: | DISTANCE: | |
|---|---|---|---|
|
Grade School
Beverly Skoff Elementary School |
365U | — | |
|
Middle School
John J Lukancic Middle School |
365U | Not in DB | |
|
High School
Romeoville High School |
365U | Not in DB | |
Property History
| DATE: | EVENT: | PRICE: | SOURCE: |
|---|---|---|---|
| 6 Mar, 2018 | Sold | $325,000 | MRED MLS |
| 3 Feb, 2018 | Under contract | $339,900 | MRED MLS |
| 29 Jan, 2018 | Listed for sale | $339,900 | MRED MLS |
Room Specifics
Total Bedrooms: 5
Bedrooms Above Ground: 4
Bedrooms Below Ground: 1
Dimensions: —
Floor Type: Wood Laminate
Dimensions: —
Floor Type: Wood Laminate
Dimensions: —
Floor Type: Wood Laminate
Dimensions: —
Floor Type: —
Full Bathrooms: 4
Bathroom Amenities: Whirlpool,Separate Shower
Bathroom in Basement: 1
Rooms: Bedroom 5,Den,Loft,Recreation Room,Utility Room-Lower Level
Basement Description: Finished
Other Specifics
| 2.5 | |
| Concrete Perimeter | |
| Asphalt | |
| Deck, Storms/Screens | |
| Cul-De-Sac,Fenced Yard,Forest Preserve Adjacent,Wetlands adjacent,Irregular Lot | |
| 50X130X126X109X18X27 | |
| Pull Down Stair | |
| Full | |
| Hardwood Floors, First Floor Bedroom, First Floor Laundry, First Floor Full Bath | |
| Range, Refrigerator, Washer, Dryer | |
| Not in DB | |
| — | |
| — | |
| — | |
| Wood Burning, Gas Starter |
Tax History
| Year | Property Taxes |
|---|---|
| 2018 | $8,504 |
Contact Agent
Nearby Similar Homes
Nearby Sold Comparables
Contact Agent
Listing Provided By
RE/MAX of Naperville

