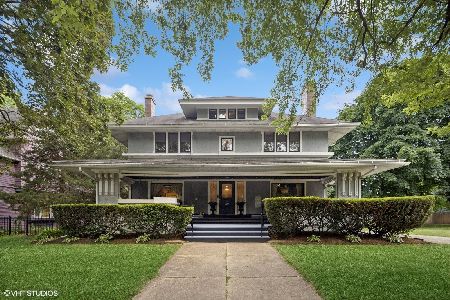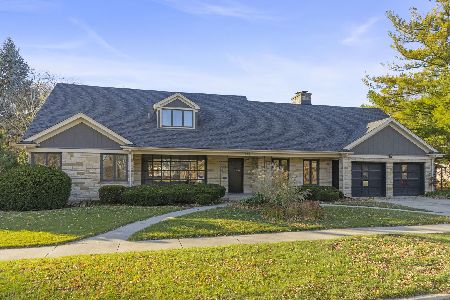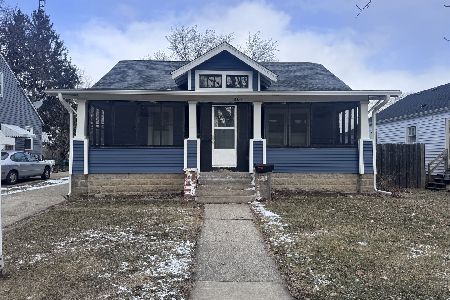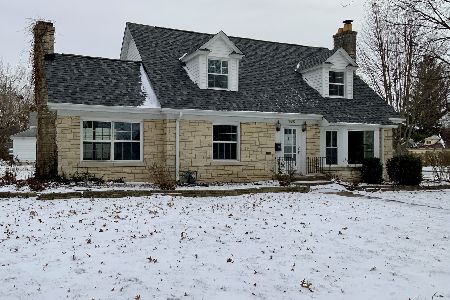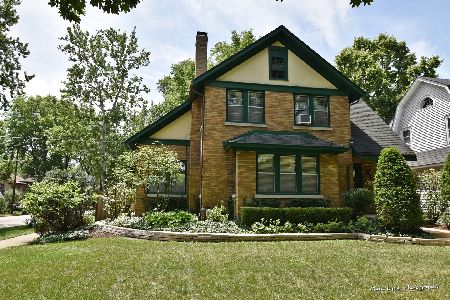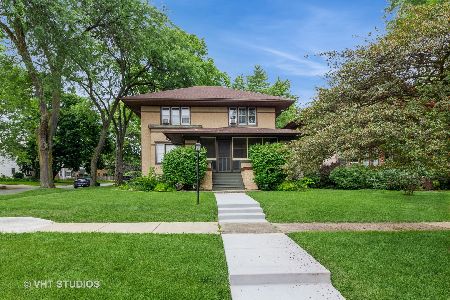811 Garfield Avenue, Aurora, Illinois 60506
$200,000
|
Sold
|
|
| Status: | Closed |
| Sqft: | 3,192 |
| Cost/Sqft: | $70 |
| Beds: | 4 |
| Baths: | 5 |
| Year Built: | 1914 |
| Property Taxes: | $9,639 |
| Days On Market: | 2403 |
| Lot Size: | 0,41 |
Description
INVESTOR'S DREAM! Whether you plan to FIX AND FLIP or RENOVATE your DREAM HOME.... THIS IS YOUR CHANCE! All brick 4-Square in West Aurora Blvd. Dist. is a hidden gem. OVER 3100 SQUARE FEET. Slow growth oak floors throughout most of home. Generously sized rooms. Gorgeous millwork: oak 2-panel doors, pocket and french doors. 9' ceilings. 8" baseboards. Crown molding. Built-in buffet. Leaded glass windows. Lg. galley kitchen w/ breakfast nook. 1st floor laundry. 4 BIG bedrooms. Cedar closets. Bathrooms offer incredible potential. Fireside room. GREAT sunroom. Art deco touches. Restore 2nd staircase. Extra lg. lot includes partially fenced area w/ walking path surrounding native IL prairie plants & pond. Outdoor cooking/dining area. Huge basement. 2.5 car sideload garage. Finish the attic for awesome 4th level. Concrete driveway. Short drive to downtown Aurora. *Sold as-is.* #rehabber #investor #fixandflip #conventional #203K #renovationloan #cashbuyer #quickclose #WestAurora #District129
Property Specifics
| Single Family | |
| — | |
| American 4-Sq. | |
| 1914 | |
| Full | |
| — | |
| No | |
| 0.41 |
| Kane | |
| — | |
| 0 / Not Applicable | |
| None | |
| Public | |
| Public Sewer | |
| 10433072 | |
| 1521156026 |
Nearby Schools
| NAME: | DISTRICT: | DISTANCE: | |
|---|---|---|---|
|
Grade School
Greenman Elementary School |
129 | — | |
|
Middle School
Washington Middle School |
129 | Not in DB | |
|
High School
West Aurora High School |
129 | Not in DB | |
Property History
| DATE: | EVENT: | PRICE: | SOURCE: |
|---|---|---|---|
| 23 Aug, 2019 | Sold | $200,000 | MRED MLS |
| 18 Jul, 2019 | Under contract | $225,000 | MRED MLS |
| — | Last price change | $249,900 | MRED MLS |
| 27 Jun, 2019 | Listed for sale | $249,900 | MRED MLS |
Room Specifics
Total Bedrooms: 4
Bedrooms Above Ground: 4
Bedrooms Below Ground: 0
Dimensions: —
Floor Type: Hardwood
Dimensions: —
Floor Type: Hardwood
Dimensions: —
Floor Type: Hardwood
Full Bathrooms: 5
Bathroom Amenities: —
Bathroom in Basement: 1
Rooms: Eating Area,Study,Foyer,Workshop,Heated Sun Room,Family Room,Storage
Basement Description: Partially Finished
Other Specifics
| 2 | |
| — | |
| Concrete | |
| Patio, Outdoor Grill | |
| Mature Trees | |
| 17988 | |
| Pull Down Stair,Unfinished | |
| Full | |
| Hardwood Floors, Built-in Features | |
| Range, Dishwasher, Refrigerator, Washer, Dryer | |
| Not in DB | |
| Sidewalks, Street Lights, Street Paved | |
| — | |
| — | |
| Wood Burning |
Tax History
| Year | Property Taxes |
|---|---|
| 2019 | $9,639 |
Contact Agent
Nearby Similar Homes
Nearby Sold Comparables
Contact Agent
Listing Provided By
Keller Williams Infinity

