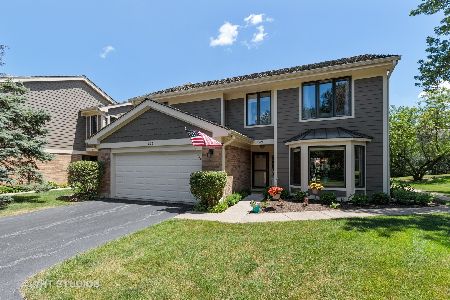811 Maywood Court, Libertyville, Illinois 60048
$342,000
|
Sold
|
|
| Status: | Closed |
| Sqft: | 2,179 |
| Cost/Sqft: | $161 |
| Beds: | 3 |
| Baths: | 3 |
| Year Built: | 1985 |
| Property Taxes: | $7,237 |
| Days On Market: | 3417 |
| Lot Size: | 0,00 |
Description
The Best Offering in Riva Ridge! Beautiful 3 Bedroom PLUS Den/ 2.1 Bath Townhouse Surrounded by Greenspace! Gorgeous Kitchen Features Custom Cabinets, Quartz C-tops, SS Appliance Package, Custom Marble Backsplash, Under-Cabinet and In-Cabinet Lighting, Huge Breakfast Bar...all Open to Large Eat-In Kitchen Space Overlooking the Extra Large Private Patio and Yard! Family Room with Soaring Ceiling Height, Tons of Windows and Woodburning Fireplace w/ Gas Starter and Custom Mantle. Huge Dining Room with Beautiful Lighting and Windows...Perfect for Entertaining! The Master Suite Features a Professionally Organized Walk- In Closet and Newly Remodeled Spa-Like Bath with Custom Double Vanity, Marble C-Tops, Huge Walk-in Shower, Kohler Faucets & Fixtures. Two Car Garage; 1st Floor Laundry/Mud Room PLUS 1st Floor Office/Den! Nice Quiet Location- Double Patio Overlooks Nice Interior Yard! Turn key - Move In and Enjoy!
Property Specifics
| Condos/Townhomes | |
| 2 | |
| — | |
| 1985 | |
| None | |
| — | |
| No | |
| — |
| Lake | |
| Riva Ridge I | |
| 444 / Monthly | |
| Water,Insurance,TV/Cable,Lawn Care,Scavenger,Snow Removal | |
| Lake Michigan | |
| Public Sewer | |
| 09368997 | |
| 11273021430000 |
Property History
| DATE: | EVENT: | PRICE: | SOURCE: |
|---|---|---|---|
| 6 May, 2016 | Sold | $243,500 | MRED MLS |
| 18 Apr, 2016 | Under contract | $287,900 | MRED MLS |
| — | Last price change | $299,000 | MRED MLS |
| 26 Feb, 2016 | Listed for sale | $299,000 | MRED MLS |
| 4 Jan, 2017 | Sold | $342,000 | MRED MLS |
| 5 Dec, 2016 | Under contract | $349,900 | MRED MLS |
| 17 Oct, 2016 | Listed for sale | $349,900 | MRED MLS |
Room Specifics
Total Bedrooms: 3
Bedrooms Above Ground: 3
Bedrooms Below Ground: 0
Dimensions: —
Floor Type: Carpet
Dimensions: —
Floor Type: Carpet
Full Bathrooms: 3
Bathroom Amenities: Separate Shower,Double Sink
Bathroom in Basement: 0
Rooms: Den,Eating Area
Basement Description: None
Other Specifics
| 2 | |
| Concrete Perimeter | |
| Asphalt | |
| Patio | |
| Cul-De-Sac | |
| COMMON | |
| — | |
| Full | |
| Vaulted/Cathedral Ceilings, Hardwood Floors, First Floor Laundry | |
| Range, Microwave, Dishwasher, Refrigerator, Washer, Dryer, Disposal, Stainless Steel Appliance(s) | |
| Not in DB | |
| — | |
| — | |
| — | |
| Gas Log, Gas Starter |
Tax History
| Year | Property Taxes |
|---|---|
| 2016 | $6,328 |
| 2017 | $7,237 |
Contact Agent
Nearby Sold Comparables
Contact Agent
Listing Provided By
Berkshire Hathaway HomeServices KoenigRubloff





