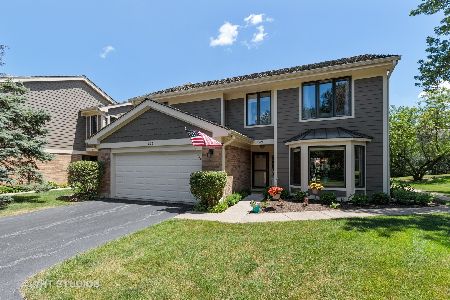815 Maywood Court, Libertyville, Illinois 60048
$278,000
|
Sold
|
|
| Status: | Closed |
| Sqft: | 2,486 |
| Cost/Sqft: | $121 |
| Beds: | 3 |
| Baths: | 3 |
| Year Built: | 1987 |
| Property Taxes: | $8,202 |
| Days On Market: | 3352 |
| Lot Size: | 0,00 |
Description
Situated on the end unit, call this property your home sweet home! Picture yourself living in this charming house that provides endless possibilities to make it everything you've dreamed of. Live comfortably and create your own place to call home. Located in the family room, cozy up by the wood burning fireplace and enjoy a cup of hot coffee to start each morning. This large family room features brick molding around the fireplace from floor to ceiling, surrounded by built in bookshelves. After enjoying your coffee, bring out your inner chef in this large eat-in kitchen. This kitchen offers a vintage charm with European style cabinets in almond with oak trim. You will find the master bedroom suite on the first floor with a walk-in closet and full bathroom. The spacious second and third bedrooms are located on the second floor, each with large closets. This house offers endless space to store your personal belongings for years to come.
Property Specifics
| Condos/Townhomes | |
| 2 | |
| — | |
| 1987 | |
| None | |
| UNIT 303 | |
| No | |
| — |
| Lake | |
| Riva Ridge I | |
| 444 / Monthly | |
| Insurance,Exterior Maintenance,Lawn Care,Snow Removal | |
| Public | |
| Public Sewer | |
| 09407623 | |
| 11273021450000 |
Nearby Schools
| NAME: | DISTRICT: | DISTANCE: | |
|---|---|---|---|
|
Grade School
Townline Elementary School |
73 | — | |
|
Middle School
Hawthorn Middle School North |
73 | Not in DB | |
|
High School
Libertyville High School |
128 | Not in DB | |
Property History
| DATE: | EVENT: | PRICE: | SOURCE: |
|---|---|---|---|
| 21 Mar, 2017 | Sold | $278,000 | MRED MLS |
| 31 Jan, 2017 | Under contract | $299,900 | MRED MLS |
| 21 Dec, 2016 | Listed for sale | $299,900 | MRED MLS |
Room Specifics
Total Bedrooms: 3
Bedrooms Above Ground: 3
Bedrooms Below Ground: 0
Dimensions: —
Floor Type: Carpet
Dimensions: —
Floor Type: Carpet
Full Bathrooms: 3
Bathroom Amenities: Separate Shower,Double Sink,Soaking Tub
Bathroom in Basement: 0
Rooms: Eating Area,Sitting Room,Foyer,Storage
Basement Description: None
Other Specifics
| 2.5 | |
| Concrete Perimeter | |
| Asphalt | |
| Patio, Storms/Screens | |
| Common Grounds,Landscaped | |
| COMMON | |
| — | |
| Full | |
| Vaulted/Cathedral Ceilings, Wood Laminate Floors, First Floor Bedroom, First Floor Laundry, First Floor Full Bath, Storage | |
| Range, Dishwasher, Refrigerator, Washer, Dryer | |
| Not in DB | |
| — | |
| — | |
| — | |
| Wood Burning |
Tax History
| Year | Property Taxes |
|---|---|
| 2017 | $8,202 |
Contact Agent
Nearby Sold Comparables
Contact Agent
Listing Provided By
RE/MAX Top Performers





