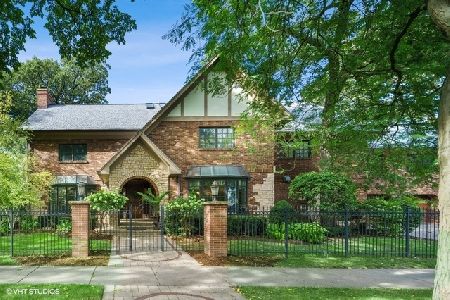811 Park Avenue, River Forest, Illinois 60305
$850,000
|
Sold
|
|
| Status: | Closed |
| Sqft: | 2,628 |
| Cost/Sqft: | $329 |
| Beds: | 4 |
| Baths: | 4 |
| Year Built: | 1962 |
| Property Taxes: | $17,894 |
| Days On Market: | 1792 |
| Lot Size: | 0,21 |
Description
Property Specifics
| Single Family | |
| — | |
| Colonial | |
| 1962 | |
| Full | |
| — | |
| No | |
| 0.21 |
| Cook | |
| — | |
| 0 / Not Applicable | |
| None | |
| Lake Michigan | |
| Public Sewer | |
| 11003125 | |
| 15013210200000 |
Nearby Schools
| NAME: | DISTRICT: | DISTANCE: | |
|---|---|---|---|
|
Grade School
Willard Elementary School |
90 | — | |
|
Middle School
Roosevelt School |
90 | Not in DB | |
|
High School
Oak Park & River Forest High Sch |
200 | Not in DB | |
Property History
| DATE: | EVENT: | PRICE: | SOURCE: |
|---|---|---|---|
| 22 Dec, 2008 | Sold | $455,000 | MRED MLS |
| 14 Nov, 2008 | Under contract | $535,000 | MRED MLS |
| 10 Nov, 2008 | Listed for sale | $535,000 | MRED MLS |
| 28 Dec, 2012 | Sold | $397,500 | MRED MLS |
| 12 Oct, 2012 | Under contract | $474,900 | MRED MLS |
| — | Last price change | $499,900 | MRED MLS |
| 23 Jul, 2012 | Listed for sale | $514,500 | MRED MLS |
| 14 Feb, 2014 | Sold | $807,500 | MRED MLS |
| 19 Jan, 2014 | Under contract | $849,900 | MRED MLS |
| 20 Dec, 2013 | Listed for sale | $849,900 | MRED MLS |
| 19 Apr, 2021 | Sold | $850,000 | MRED MLS |
| 2 Mar, 2021 | Under contract | $865,000 | MRED MLS |
| 24 Feb, 2021 | Listed for sale | $865,000 | MRED MLS |
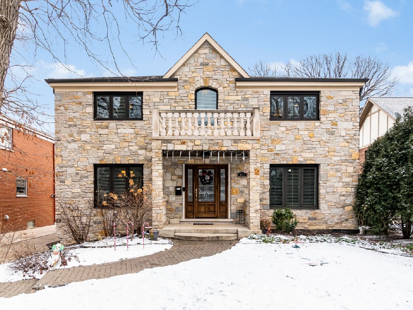
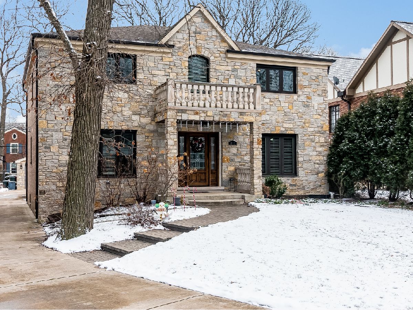
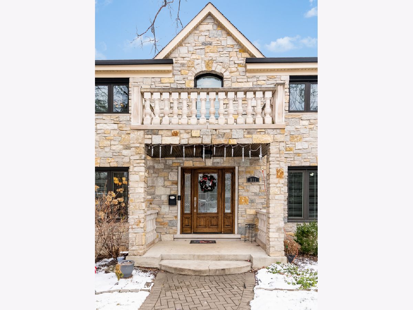
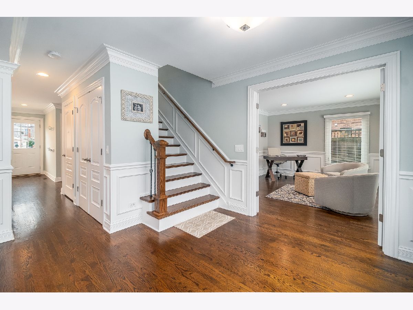
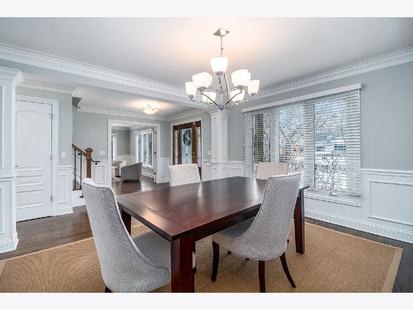
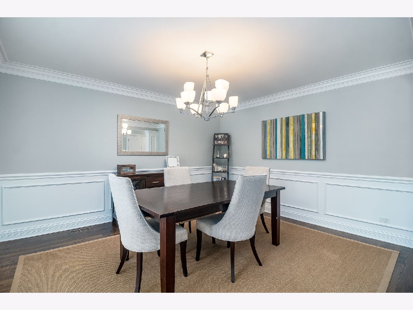
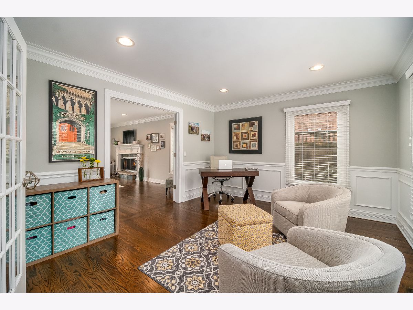
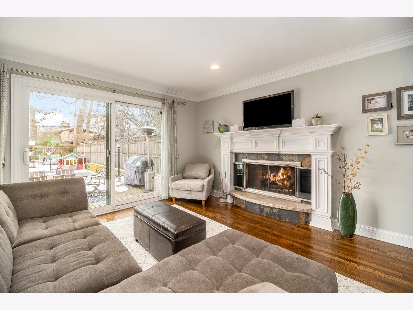
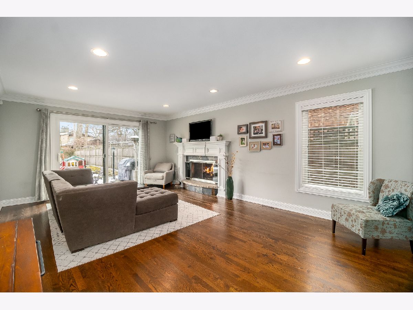
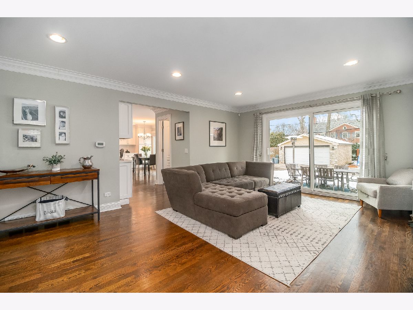
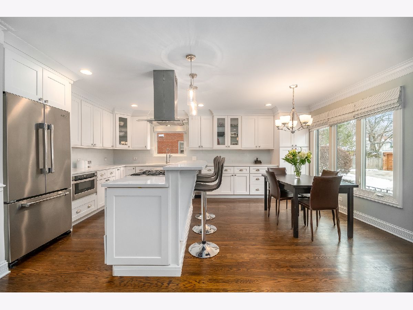
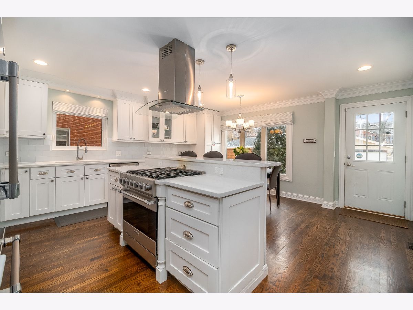
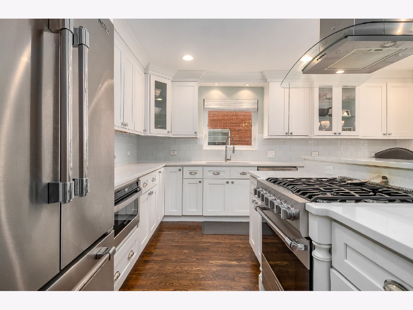
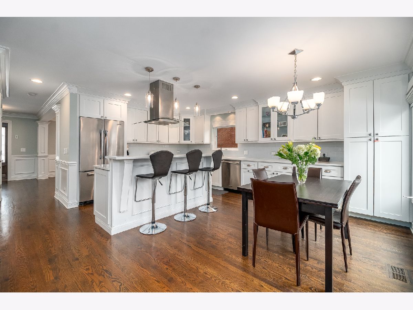
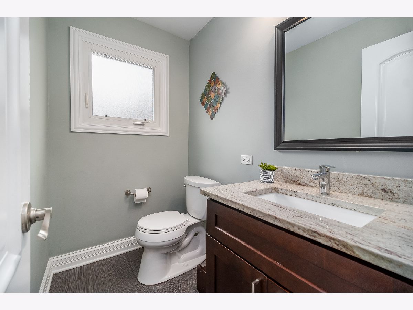
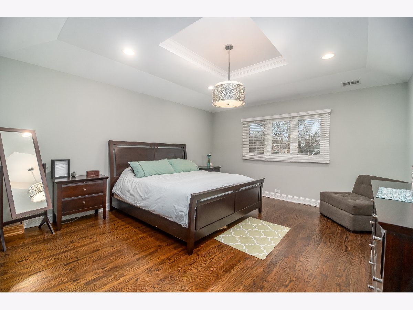
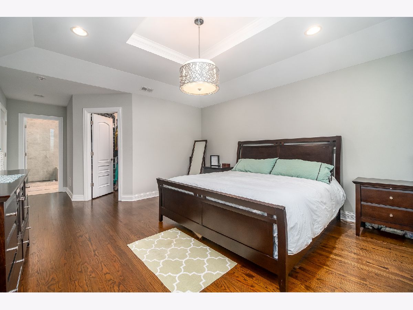
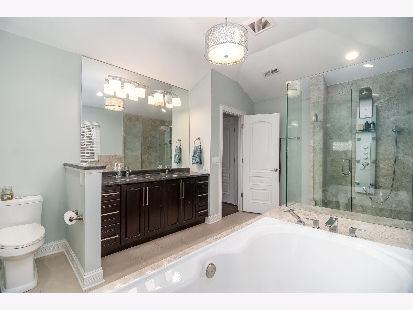
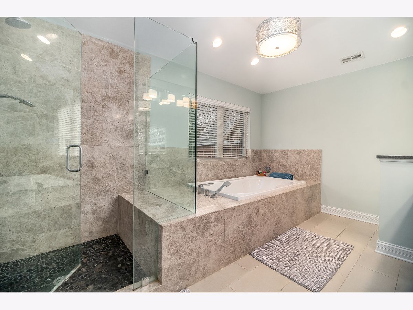
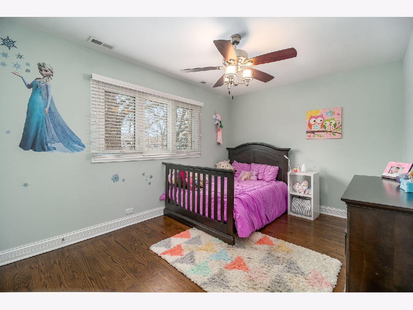
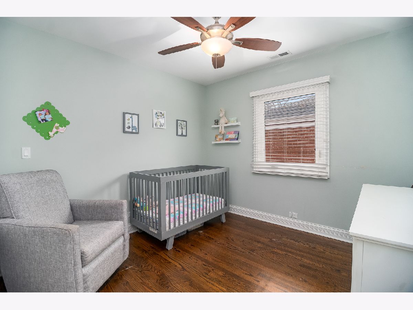
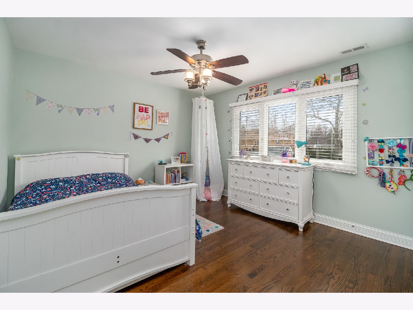
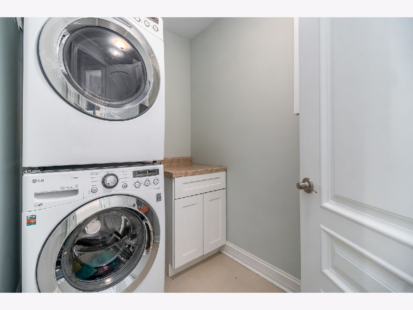
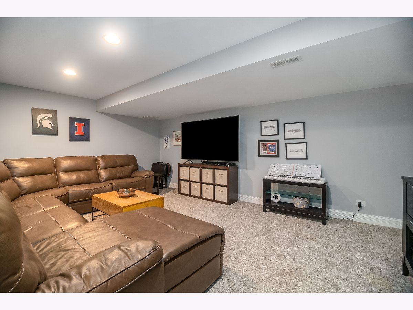
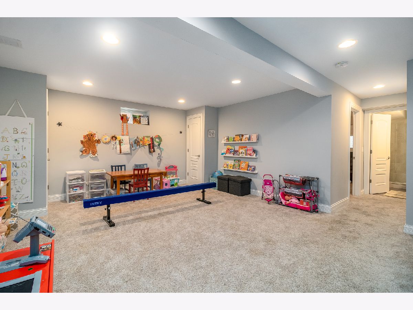
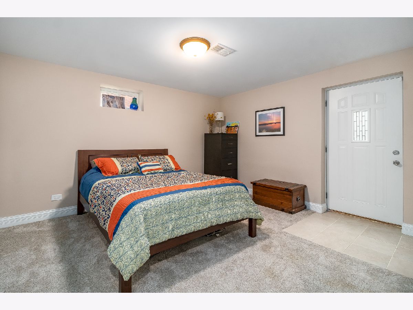
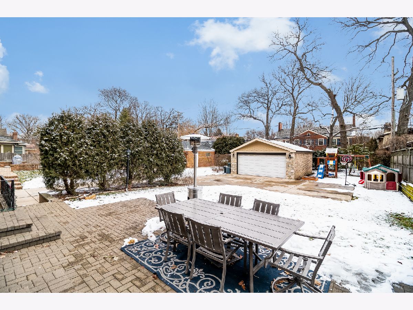
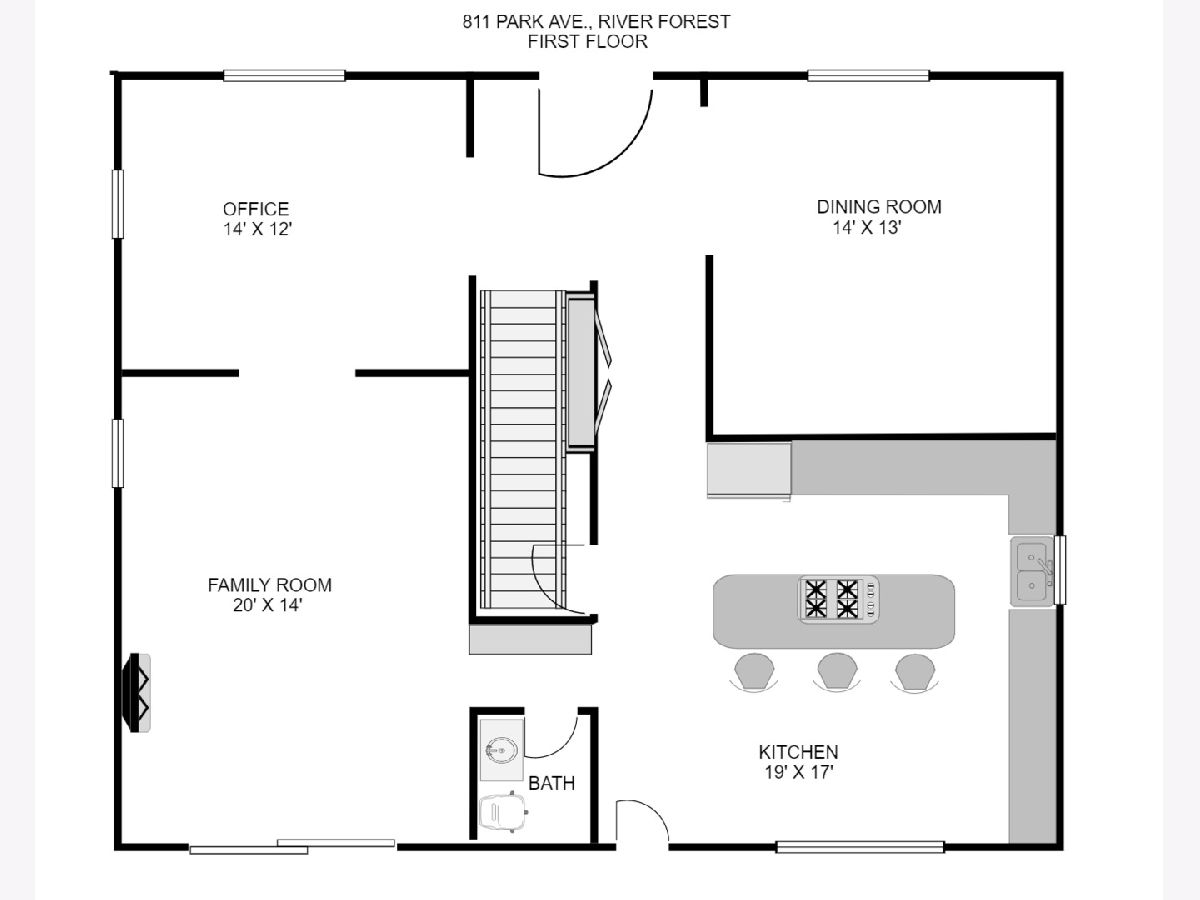
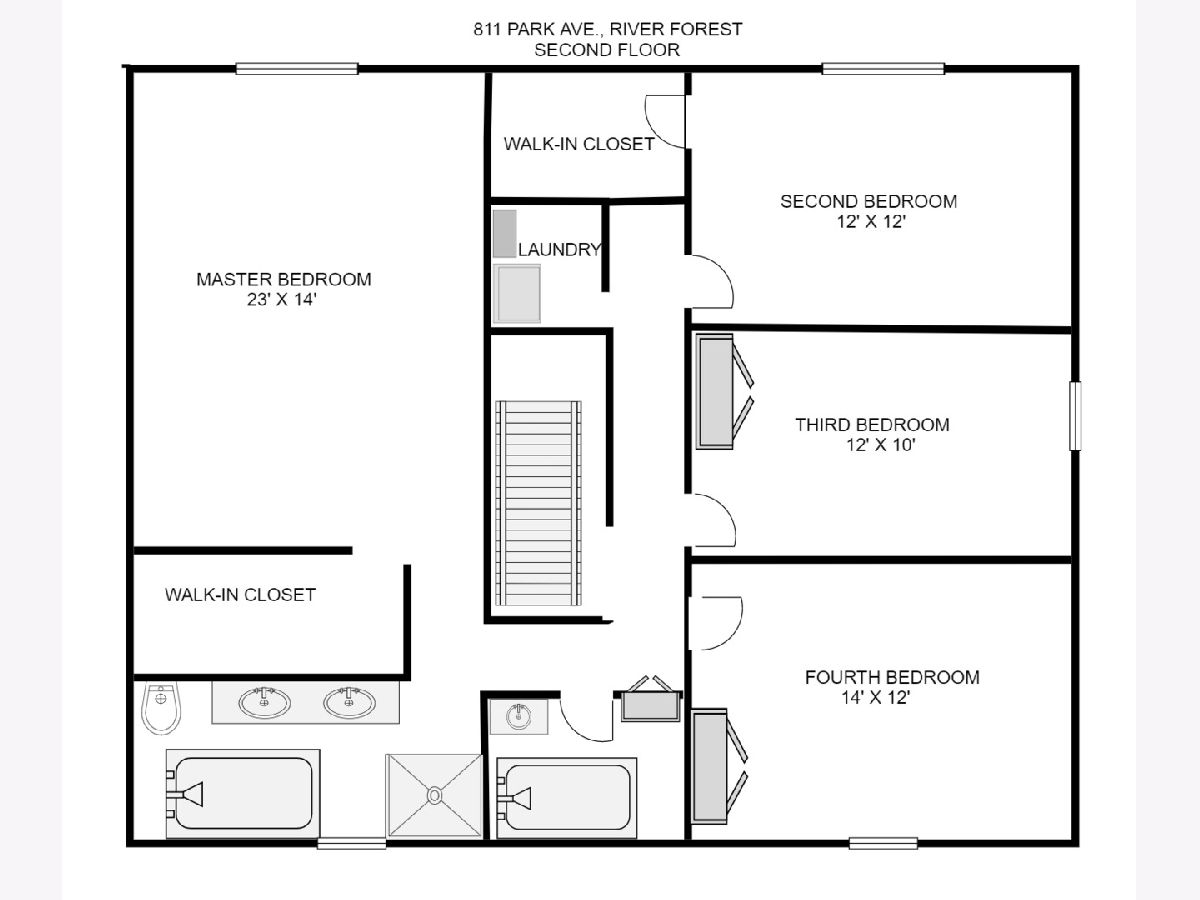
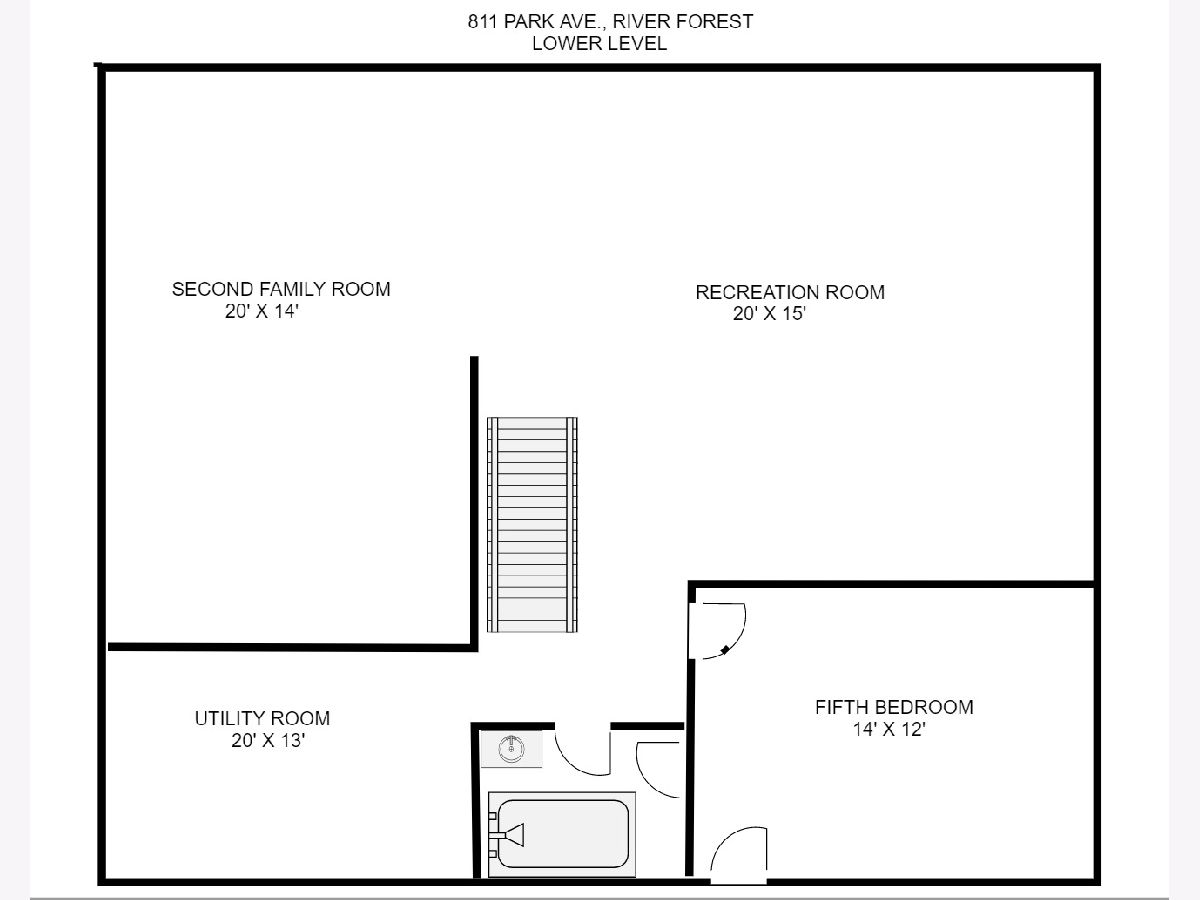
Room Specifics
Total Bedrooms: 5
Bedrooms Above Ground: 4
Bedrooms Below Ground: 1
Dimensions: —
Floor Type: Hardwood
Dimensions: —
Floor Type: Hardwood
Dimensions: —
Floor Type: Hardwood
Dimensions: —
Floor Type: —
Full Bathrooms: 4
Bathroom Amenities: Separate Shower,Double Sink,Full Body Spray Shower,Soaking Tub
Bathroom in Basement: 1
Rooms: Bedroom 5,Office,Foyer,Recreation Room,Storage
Basement Description: Finished,Exterior Access
Other Specifics
| 2 | |
| — | |
| Concrete | |
| Patio | |
| — | |
| 50 X 184 | |
| Unfinished | |
| Full | |
| Vaulted/Cathedral Ceilings, Hardwood Floors, In-Law Arrangement, Second Floor Laundry, Walk-In Closet(s), Center Hall Plan, Open Floorplan, Some Carpeting, Special Millwork, Some Window Treatmnt, Separate Dining Room | |
| Range, Microwave, Dishwasher, Refrigerator, High End Refrigerator, Stainless Steel Appliance(s) | |
| Not in DB | |
| Park, Pool, Tennis Court(s), Curbs, Sidewalks, Street Lights, Street Paved | |
| — | |
| — | |
| Gas Log |
Tax History
| Year | Property Taxes |
|---|---|
| 2008 | $18,318 |
| 2012 | $15,966 |
| 2014 | $17,563 |
| 2021 | $17,894 |
Contact Agent
Nearby Similar Homes
Nearby Sold Comparables
Contact Agent
Listing Provided By
Realty Alive







