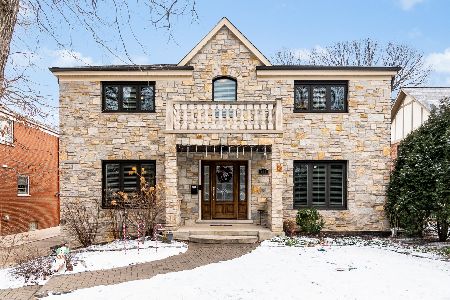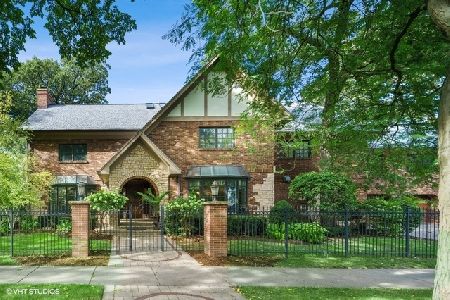811 Park Avenue, River Forest, Illinois 60305
$455,000
|
Sold
|
|
| Status: | Closed |
| Sqft: | 0 |
| Cost/Sqft: | — |
| Beds: | 4 |
| Baths: | 3 |
| Year Built: | 1962 |
| Property Taxes: | $18,318 |
| Days On Market: | 6281 |
| Lot Size: | 0,00 |
Description
This solid brick estate sale home has real potential! Outstanding room sizes and floor plan. Walls and floors in great structural condition. Fireplace in family room, eat-in kitchen, large closets. Master bedroom suite with adjoining office/den. Large open basement with high ceilings. The right work in this home should deliver long term value to new owners. Home being sold "as-is". Exclude dining room chandelier.
Property Specifics
| Single Family | |
| — | |
| Colonial | |
| 1962 | |
| Full | |
| — | |
| No | |
| 0 |
| Cook | |
| — | |
| 0 / Not Applicable | |
| None | |
| Lake Michigan | |
| Public Sewer | |
| 07070442 | |
| 15013210200000 |
Nearby Schools
| NAME: | DISTRICT: | DISTANCE: | |
|---|---|---|---|
|
Grade School
Willard Elementary School |
90 | — | |
|
Middle School
Roosevelt School |
90 | Not in DB | |
|
High School
Oak Park & River Forest High Sch |
200 | Not in DB | |
Property History
| DATE: | EVENT: | PRICE: | SOURCE: |
|---|---|---|---|
| 22 Dec, 2008 | Sold | $455,000 | MRED MLS |
| 14 Nov, 2008 | Under contract | $535,000 | MRED MLS |
| 10 Nov, 2008 | Listed for sale | $535,000 | MRED MLS |
| 28 Dec, 2012 | Sold | $397,500 | MRED MLS |
| 12 Oct, 2012 | Under contract | $474,900 | MRED MLS |
| — | Last price change | $499,900 | MRED MLS |
| 23 Jul, 2012 | Listed for sale | $514,500 | MRED MLS |
| 14 Feb, 2014 | Sold | $807,500 | MRED MLS |
| 19 Jan, 2014 | Under contract | $849,900 | MRED MLS |
| 20 Dec, 2013 | Listed for sale | $849,900 | MRED MLS |
| 19 Apr, 2021 | Sold | $850,000 | MRED MLS |
| 2 Mar, 2021 | Under contract | $865,000 | MRED MLS |
| 24 Feb, 2021 | Listed for sale | $865,000 | MRED MLS |
Room Specifics
Total Bedrooms: 4
Bedrooms Above Ground: 4
Bedrooms Below Ground: 0
Dimensions: —
Floor Type: Carpet
Dimensions: —
Floor Type: Carpet
Dimensions: —
Floor Type: Hardwood
Full Bathrooms: 3
Bathroom Amenities: —
Bathroom in Basement: 0
Rooms: Foyer,Office
Basement Description: Unfinished
Other Specifics
| 2 | |
| — | |
| Concrete,Side Drive | |
| Patio | |
| — | |
| 50 X 184 | |
| — | |
| Full | |
| — | |
| Range, Refrigerator, Washer, Dryer | |
| Not in DB | |
| — | |
| — | |
| — | |
| — |
Tax History
| Year | Property Taxes |
|---|---|
| 2008 | $18,318 |
| 2012 | $15,966 |
| 2014 | $17,563 |
| 2021 | $17,894 |
Contact Agent
Nearby Similar Homes
Nearby Sold Comparables
Contact Agent
Listing Provided By
F.C. Pilgrim & Company










