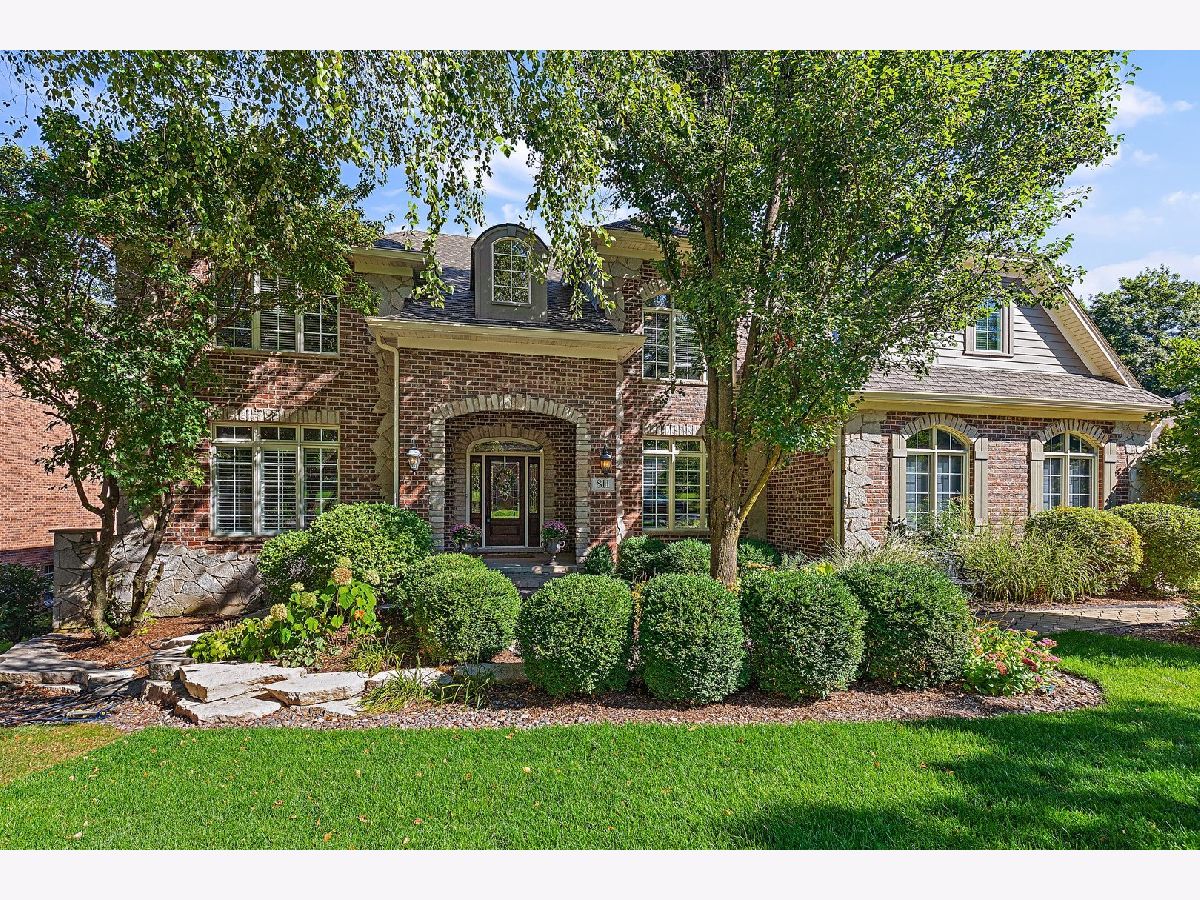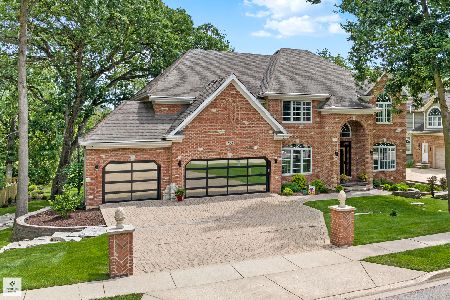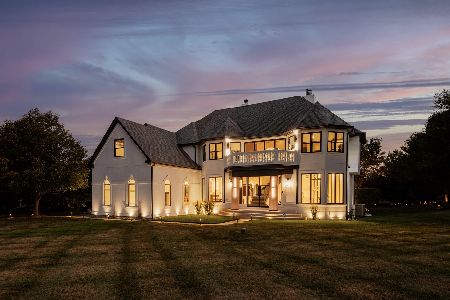811 Reserve Court, South Elgin, Illinois 60177
$750,000
|
Sold
|
|
| Status: | Closed |
| Sqft: | 5,004 |
| Cost/Sqft: | $147 |
| Beds: | 5 |
| Baths: | 6 |
| Year Built: | 2004 |
| Property Taxes: | $18,874 |
| Days On Market: | 1566 |
| Lot Size: | 0,34 |
Description
From the moment you step through the front door, you will be wow'ed by this lovely custom-built home, located on a premium lot in the Reserve of Thornwood. The main level features a large welcoming 2-story foyer, double staircase, formal living and dining rooms, spacious family room opening into the gourmet kitchen complete with walk-in pantry, stainless steel appliances, double oven, cabinet and counterspace galore and an eating area surrounded by large windows overlooking the gorgeous backyard. The main level also features a powder room and additional full bath located next to the den/6th bedroom, offering the potential for the perfect in-law arrangement. Step out through of 3 sliders onto the large trex deck, complete with a screened-in porch overlooking the tranquil and private wooded back yard. The large master bedroom has multiple windows with stunning views of the backyard, sitting area, master bath and California walk-in closet. 4 additional bedrooms, 2 connected by a jack-and-jill bath, boast walk-in closets with built-ins for easy organization. You will love the additional entertaining space the full finished walk-out basement offers with a 2nd kitchen and spacious family room with fireplace and sliders that step out to the brick-paver patio. The basement also features a 2nd home office and exercise room/instrument room (double insulated for noise). Just beyond the lot, enjoy the protected conservatory space leading to Otter Creek. The Thornwood community is located in the highly-desired St. Charles School District 303 and offers multiple amenities including a clubhouse, pool, tennis, basketball and walking/biking paths! Enjoy the conveniences of the Randall Road corridor...restaurants, shopping, theater, hospitals, metra and quick access to I-90. 2018 - roof with architectural shingles, 2020 - 1 furnace and A/C unit. Trampoline included and most furniture for sale.
Property Specifics
| Single Family | |
| — | |
| — | |
| 2004 | |
| — | |
| — | |
| No | |
| 0.34 |
| Kane | |
| — | |
| 130 / Quarterly | |
| — | |
| — | |
| — | |
| 11210460 | |
| 0905352004 |
Nearby Schools
| NAME: | DISTRICT: | DISTANCE: | |
|---|---|---|---|
|
Grade School
Ferson Creek Elementary School |
303 | — | |
|
Middle School
Haines Middle School |
303 | Not in DB | |
|
High School
St Charles North High School |
303 | Not in DB | |
Property History
| DATE: | EVENT: | PRICE: | SOURCE: |
|---|---|---|---|
| 12 Jan, 2022 | Sold | $750,000 | MRED MLS |
| 1 Oct, 2021 | Under contract | $734,900 | MRED MLS |
| 29 Sep, 2021 | Listed for sale | $734,900 | MRED MLS |












































Room Specifics
Total Bedrooms: 5
Bedrooms Above Ground: 5
Bedrooms Below Ground: 0
Dimensions: —
Floor Type: —
Dimensions: —
Floor Type: —
Dimensions: —
Floor Type: —
Dimensions: —
Floor Type: —
Full Bathrooms: 6
Bathroom Amenities: Whirlpool,Separate Shower,Double Sink
Bathroom in Basement: 1
Rooms: —
Basement Description: —
Other Specifics
| 3 | |
| — | |
| — | |
| — | |
| — | |
| 15044 | |
| — | |
| — | |
| — | |
| — | |
| Not in DB | |
| — | |
| — | |
| — | |
| — |
Tax History
| Year | Property Taxes |
|---|---|
| 2022 | $18,874 |
Contact Agent
Nearby Similar Homes
Nearby Sold Comparables
Contact Agent
Listing Provided By
Coldwell Banker Real Estate Group









