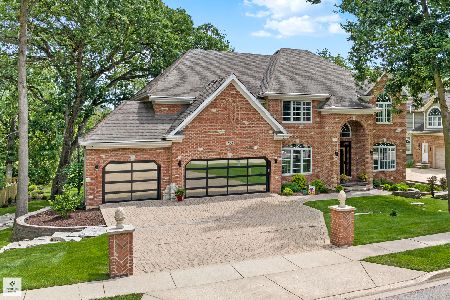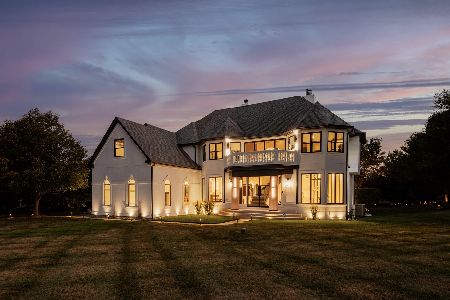821 Reserve Court, South Elgin, Illinois 60177
$575,000
|
Sold
|
|
| Status: | Closed |
| Sqft: | 3,110 |
| Cost/Sqft: | $190 |
| Beds: | 4 |
| Baths: | 4 |
| Year Built: | 2002 |
| Property Taxes: | $19,534 |
| Days On Market: | 3527 |
| Lot Size: | 0,43 |
Description
This exquisite, award-winning, Bellefleur ranch in Thornwood Reserve is on a beautiful wooded lot backing to forest preserve land & Otter Creek. Features include 12-foot ceilings, hard surface flooring on entire main level, extensive, custom millwork & built-ins, & an office with a wall of windows and floor-to-ceiling custom bookshelves. The gourmet kitchen has custom cabinetry, an island, a breakfast bar, hardwood, & an open floor plan to the great room, where you can relax around the stone fireplace. Enjoy amazing views of the professionally landscaped lot from the front porch, the bright sunroom or the cedar 3-season room. A Jack-n-Jill bath is between bedrooms 2 and 3, & a private bedroom/bath in the walk-out basement with a stone fireplace, custom bar, theatre room, bonus room & wine cellar. Enjoy the privacy of a wooded lot, with the amenities of Thornwood, including the pool, Clubhouse, parks, & tennis & basketball courts. All of this is in highly rated St. Charles School Dist.
Property Specifics
| Single Family | |
| — | |
| Ranch | |
| 2002 | |
| Walkout | |
| PRAIRIE WOOD EXPANDED BY B | |
| No | |
| 0.43 |
| Kane | |
| Thornwood Reserve | |
| 117 / Quarterly | |
| Clubhouse,Pool | |
| Public | |
| Public Sewer | |
| 09228904 | |
| 0905352005 |
Nearby Schools
| NAME: | DISTRICT: | DISTANCE: | |
|---|---|---|---|
|
Grade School
Ferson Creek Elementary School |
303 | — | |
|
Middle School
Haines Middle School |
303 | Not in DB | |
|
High School
St Charles North High School |
303 | Not in DB | |
Property History
| DATE: | EVENT: | PRICE: | SOURCE: |
|---|---|---|---|
| 27 Jul, 2007 | Sold | $865,000 | MRED MLS |
| 29 May, 2007 | Under contract | $899,900 | MRED MLS |
| 31 Jan, 2007 | Listed for sale | $899,900 | MRED MLS |
| 3 Oct, 2016 | Sold | $575,000 | MRED MLS |
| 1 Aug, 2016 | Under contract | $590,000 | MRED MLS |
| — | Last price change | $600,000 | MRED MLS |
| 17 May, 2016 | Listed for sale | $625,000 | MRED MLS |
Room Specifics
Total Bedrooms: 4
Bedrooms Above Ground: 4
Bedrooms Below Ground: 0
Dimensions: —
Floor Type: Hardwood
Dimensions: —
Floor Type: Hardwood
Dimensions: —
Floor Type: Carpet
Full Bathrooms: 4
Bathroom Amenities: Whirlpool,Separate Shower,Double Sink
Bathroom in Basement: 1
Rooms: Enclosed Porch,Office,Recreation Room,Sun Room,Other Room
Basement Description: Finished
Other Specifics
| 3 | |
| Concrete Perimeter | |
| Concrete | |
| Deck, Patio, Porch Screened | |
| Wooded | |
| 178X105X145X100 | |
| Full,Unfinished | |
| Full | |
| Vaulted/Cathedral Ceilings, Skylight(s), Bar-Wet | |
| Double Oven, Microwave, Dishwasher, Refrigerator, Bar Fridge | |
| Not in DB | |
| Sidewalks, Street Lights, Street Paved | |
| — | |
| — | |
| Gas Log, Gas Starter |
Tax History
| Year | Property Taxes |
|---|---|
| 2007 | $17,943 |
| 2016 | $19,534 |
Contact Agent
Nearby Similar Homes
Nearby Sold Comparables
Contact Agent
Listing Provided By
Baird & Warner









