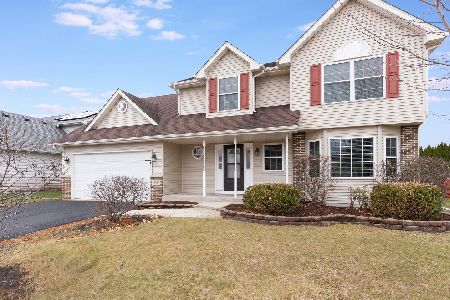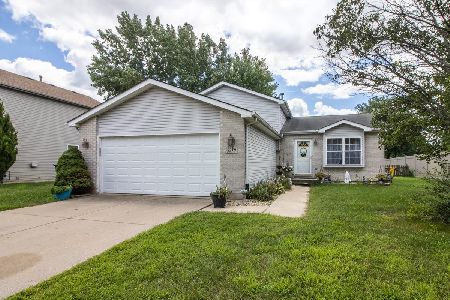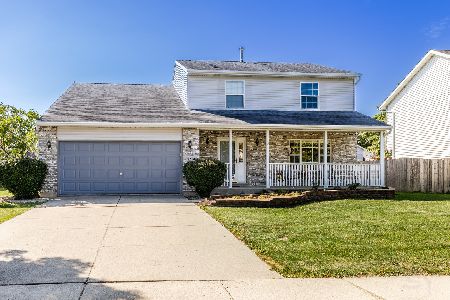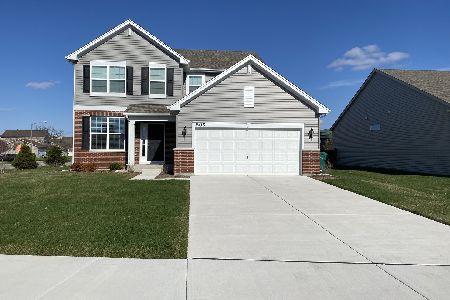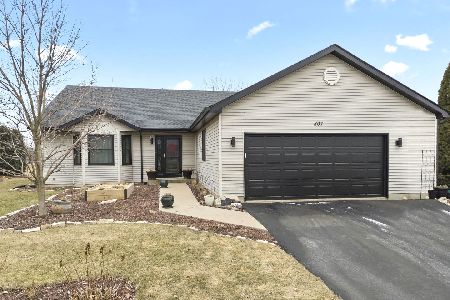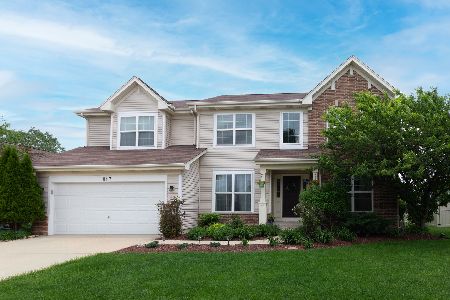811 Richards Drive, Shorewood, Illinois 60404
$309,900
|
Sold
|
|
| Status: | Closed |
| Sqft: | 2,292 |
| Cost/Sqft: | $135 |
| Beds: | 3 |
| Baths: | 2 |
| Year Built: | 2018 |
| Property Taxes: | $0 |
| Days On Market: | 2863 |
| Lot Size: | 0,00 |
Description
UNDER CONSTRUCTION...MAY DELIVERY!!! Desirable Edgewater Subdivision, Lot #266. Amazing upgrades! Gorgeous Catalina ranch model, 2292 sq. ft. split bedroom floor plan (Master bedroom suite on one side and 2 bedrooms on the other), 9' ceilings on main level, 3 generously sized bedrooms, 2 full baths. Beautiful elongated foyer enhances the beauty of this fabulous open floor plan. Large kitchen w/L-shaped island, 42" French white maple cabinets, granite countertops, huge breakfast area & pantry overlooking the very large living room w/mantle gas fireplace. Formal dining room. Laundry on main level. Beautiful hardwood plank vinyl flooring thru-out foyer, hall, kitchen & breakfast area. Master bedroom suite has private master bath w/dual sinks, 5' ceramic surround shower & WIC. Main level laundry. Upgraded lighting fixtures. Central Air & 95% Efficiency Furnace. Includes concrete driveway & basement. 2-car garage. Elevation B. Photos of previous upgraded spec home built & sold, Elevation
Property Specifics
| Single Family | |
| — | |
| — | |
| 2018 | |
| — | |
| CATALINA | |
| No | |
| — |
| Will | |
| Edgewater | |
| 530 / Annual | |
| — | |
| — | |
| — | |
| 09887760 | |
| 0506043070260000 |
Nearby Schools
| NAME: | DISTRICT: | DISTANCE: | |
|---|---|---|---|
|
Grade School
William B Orenic |
30C | — | |
|
Middle School
Troy Middle School |
30C | Not in DB | |
|
High School
Joliet West High School |
204 | Not in DB | |
Property History
| DATE: | EVENT: | PRICE: | SOURCE: |
|---|---|---|---|
| 18 Jun, 2018 | Sold | $309,900 | MRED MLS |
| 10 May, 2018 | Under contract | $309,990 | MRED MLS |
| — | Last price change | $329,905 | MRED MLS |
| 17 Mar, 2018 | Listed for sale | $329,905 | MRED MLS |
Room Specifics
Total Bedrooms: 3
Bedrooms Above Ground: 3
Bedrooms Below Ground: 0
Dimensions: —
Floor Type: —
Dimensions: —
Floor Type: —
Full Bathrooms: 2
Bathroom Amenities: Separate Shower,Double Sink
Bathroom in Basement: 0
Rooms: —
Basement Description: Unfinished
Other Specifics
| 2 | |
| — | |
| Concrete | |
| — | |
| — | |
| 10,400 SQ. FT. APPROX. | |
| Unfinished | |
| — | |
| — | |
| — | |
| Not in DB | |
| — | |
| — | |
| — | |
| — |
Tax History
| Year | Property Taxes |
|---|
Contact Agent
Nearby Similar Homes
Nearby Sold Comparables
Contact Agent
Listing Provided By
RE/MAX Ultimate Professionals

