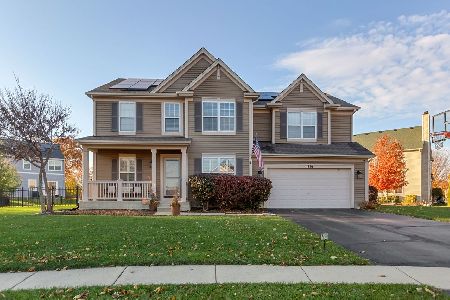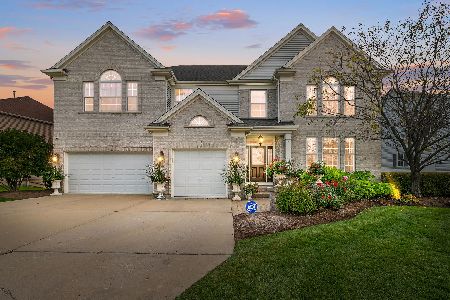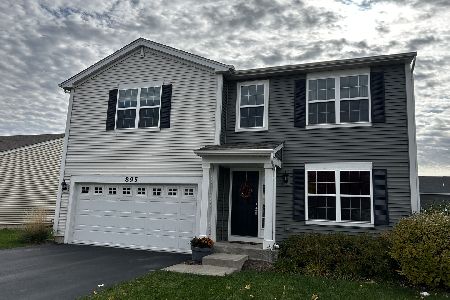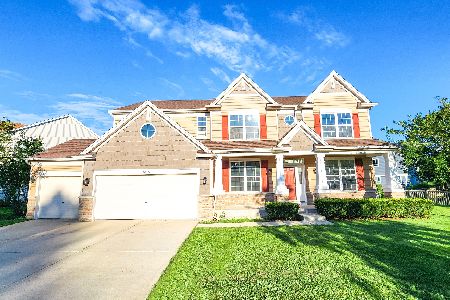811 Timber Lake Drive, Antioch, Illinois 60002
$272,500
|
Sold
|
|
| Status: | Closed |
| Sqft: | 3,026 |
| Cost/Sqft: | $91 |
| Beds: | 4 |
| Baths: | 3 |
| Year Built: | 2005 |
| Property Taxes: | $11,732 |
| Days On Market: | 2715 |
| Lot Size: | 0,22 |
Description
Meticulously maintained 4 bedroom, 2.5 bath home with 3 car Garage and plenty of room to accommodate the largest of gatherings! Spacious sun drenched Family room with vaulted ceilings and a gorgeous stone stacked gas fireplace. Kitchen features large eating area, all stainless steel appliances, a pantry, and slider doors for easy backyard access. The 1st floor den, dining room, mud room, living room and half bath complete main level. Head upstairs on the split staircase where the upper level boasts 4 bedrooms, a loft, laundry room and main bathroom. Escape in the private spa like master suite bath with large jetted tub, separate shower and dual sinks. The unfinished basement has plenty of room for storage or can be finished with your personal touch for an additional living space! Enjoy the serenity out back on the brick paver patio of this professionally landscaped lot. Nearby shopping and parks. Don't miss out!
Property Specifics
| Single Family | |
| — | |
| — | |
| 2005 | |
| Full | |
| CARDIFF | |
| No | |
| 0.22 |
| Lake | |
| Clublands Antioch | |
| 57 / Monthly | |
| None | |
| Public | |
| Public Sewer | |
| 10011617 | |
| 02222090020000 |
Nearby Schools
| NAME: | DISTRICT: | DISTANCE: | |
|---|---|---|---|
|
Grade School
Hillcrest Elementary School |
34 | — | |
|
Middle School
Antioch Upper Grade School |
34 | Not in DB | |
|
High School
Antioch Community High School |
117 | Not in DB | |
Property History
| DATE: | EVENT: | PRICE: | SOURCE: |
|---|---|---|---|
| 17 Aug, 2018 | Sold | $272,500 | MRED MLS |
| 15 Jul, 2018 | Under contract | $275,000 | MRED MLS |
| 9 Jul, 2018 | Listed for sale | $275,000 | MRED MLS |
Room Specifics
Total Bedrooms: 4
Bedrooms Above Ground: 4
Bedrooms Below Ground: 0
Dimensions: —
Floor Type: Carpet
Dimensions: —
Floor Type: Carpet
Dimensions: —
Floor Type: Carpet
Full Bathrooms: 3
Bathroom Amenities: Whirlpool,Separate Shower,Double Sink
Bathroom in Basement: 0
Rooms: Den,Loft,Foyer,Mud Room
Basement Description: Unfinished
Other Specifics
| 3 | |
| Concrete Perimeter | |
| — | |
| Porch, Brick Paver Patio, Storms/Screens | |
| Landscaped | |
| 9448 | |
| — | |
| Full | |
| Vaulted/Cathedral Ceilings, Second Floor Laundry | |
| — | |
| Not in DB | |
| Sidewalks, Street Lights, Street Paved | |
| — | |
| — | |
| Wood Burning, Gas Starter |
Tax History
| Year | Property Taxes |
|---|---|
| 2018 | $11,732 |
Contact Agent
Nearby Similar Homes
Nearby Sold Comparables
Contact Agent
Listing Provided By
Keller Williams Infinity







