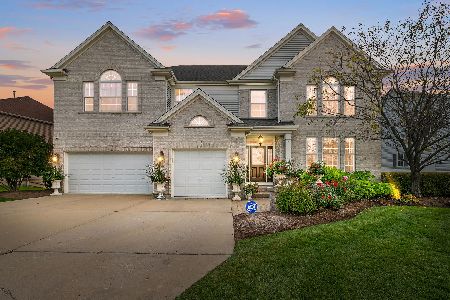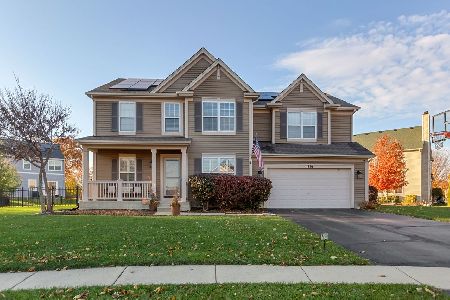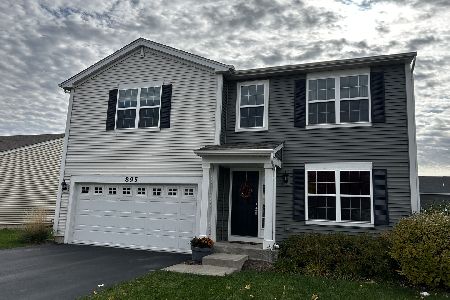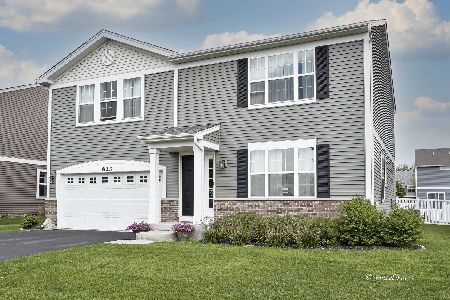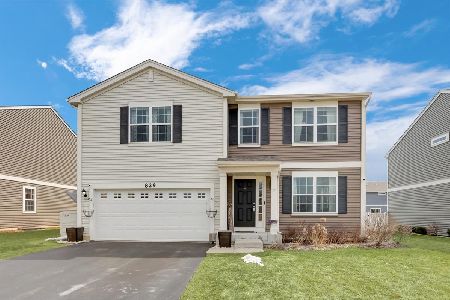819 Timber Lake Drive, Antioch, Illinois 60002
$249,990
|
Sold
|
|
| Status: | Closed |
| Sqft: | 2,434 |
| Cost/Sqft: | $105 |
| Beds: | 3 |
| Baths: | 3 |
| Year Built: | 2017 |
| Property Taxes: | $0 |
| Days On Market: | 2987 |
| Lot Size: | 0,00 |
Description
NEW CONSTRUCTION, READY NOW! Fantastic 2434 square foot open concept Highland plan features 3 bedrooms, 2.5 baths, sizable 2-car garage, fabulous kitchen, versatile flex room, roomy loft, deluxe master bath, and full basement. Open concept kitchen includes designer cabinets with crown molding, recessed can lighting, new stainless steel appliances, and expansive island overlooking spacious breakfast and great room areas. Deluxe master bath with dual bowl vanity, transom window, and linen closet. Double vanity in hall bath too! Electrical rough-in for ceiling fans and convenient upstairs laundry near bedrooms are just a couple attractive features of this gorgeous home. Our renowned large windows let in tons of natural light! Home sits on a beautiful location in close proximity to Heartland Park. Enjoy all that Clublands has to offer: trails, open spaces, forest preserve, White Lake, and several parks!
Property Specifics
| Single Family | |
| — | |
| — | |
| 2017 | |
| Full | |
| HIGHLAND | |
| No | |
| — |
| Lake | |
| Clublands Antioch | |
| 57 / Monthly | |
| Insurance,Other | |
| Public | |
| Public Sewer | |
| 09776513 | |
| 02222090040000 |
Nearby Schools
| NAME: | DISTRICT: | DISTANCE: | |
|---|---|---|---|
|
Grade School
Hillcrest Elementary School |
34 | — | |
|
Middle School
Antioch Upper Grade School |
34 | Not in DB | |
|
High School
Antioch Community High School |
117 | Not in DB | |
|
Alternate Elementary School
Oakland Elementary School |
— | Not in DB | |
Property History
| DATE: | EVENT: | PRICE: | SOURCE: |
|---|---|---|---|
| 12 Jan, 2018 | Sold | $249,990 | MRED MLS |
| 26 Nov, 2017 | Under contract | $254,990 | MRED MLS |
| — | Last price change | $265,990 | MRED MLS |
| 12 Oct, 2017 | Listed for sale | $265,990 | MRED MLS |
Room Specifics
Total Bedrooms: 3
Bedrooms Above Ground: 3
Bedrooms Below Ground: 0
Dimensions: —
Floor Type: Carpet
Dimensions: —
Floor Type: Carpet
Full Bathrooms: 3
Bathroom Amenities: —
Bathroom in Basement: 0
Rooms: Breakfast Room,Loft
Basement Description: Unfinished
Other Specifics
| 2 | |
| Concrete Perimeter | |
| Asphalt | |
| — | |
| Park Adjacent | |
| 60 X 130 | |
| — | |
| Full | |
| Second Floor Laundry | |
| Range, Microwave, Dishwasher, Stainless Steel Appliance(s) | |
| Not in DB | |
| Sidewalks, Street Lights, Other | |
| — | |
| — | |
| — |
Tax History
| Year | Property Taxes |
|---|
Contact Agent
Nearby Similar Homes
Nearby Sold Comparables
Contact Agent
Listing Provided By
Chris Naatz

