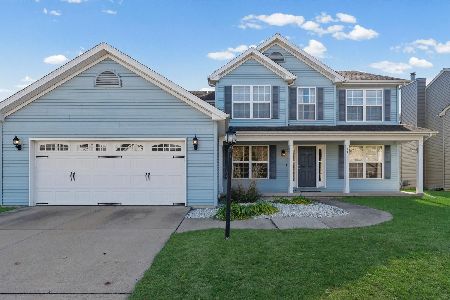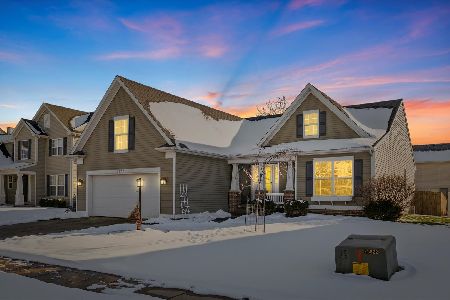811 Trailway Drive, Champaign, Illinois 61822
$262,000
|
Sold
|
|
| Status: | Closed |
| Sqft: | 2,347 |
| Cost/Sqft: | $113 |
| Beds: | 4 |
| Baths: | 3 |
| Year Built: | 2008 |
| Property Taxes: | $6,536 |
| Days On Market: | 2514 |
| Lot Size: | 0,19 |
Description
Impeccably maintained and elegant - this 4 bedroom 2-story home with full basement is waiting for you! Large formal dining room with french doors leads to the spacious living room with gas fireplace that flows into the extended kitchen featuring hickory cabinets, granite countertops, center island with breakfast bar and separate desk area. Additional room for dining or entertaining in the separate family room with gleaming hardwood flooring. Sizable laundry room with sink. Vaulted ceilings in the master bedroom which is equipped with a 2-person whirlpool tub, separate shower and walk-in closet. Three more bedrooms and a full bath with dual vanity are located on the second level. Two finished rooms, one with an egress window in the basement are ideal for playing/gaming. The unfinished area of the basement makes for great storage. Plumbed for bath and central vacuum in the basement as well. Make sure to book your appointment today!
Property Specifics
| Single Family | |
| — | |
| Traditional | |
| 2008 | |
| Full | |
| — | |
| No | |
| 0.19 |
| Champaign | |
| Sawgrass | |
| 140 / Annual | |
| Other | |
| Public | |
| Public Sewer | |
| 10307981 | |
| 412009113010 |
Nearby Schools
| NAME: | DISTRICT: | DISTANCE: | |
|---|---|---|---|
|
Grade School
Unit 4 Of Choice |
4 | — | |
|
Middle School
Champaign/middle Call Unit 4 351 |
4 | Not in DB | |
|
High School
Centennial High School |
4 | Not in DB | |
Property History
| DATE: | EVENT: | PRICE: | SOURCE: |
|---|---|---|---|
| 15 Jul, 2009 | Sold | $254,000 | MRED MLS |
| 14 May, 2009 | Under contract | $254,900 | MRED MLS |
| 16 Mar, 2009 | Listed for sale | $0 | MRED MLS |
| 25 Apr, 2019 | Sold | $262,000 | MRED MLS |
| 24 Mar, 2019 | Under contract | $264,900 | MRED MLS |
| 19 Mar, 2019 | Listed for sale | $264,900 | MRED MLS |
Room Specifics
Total Bedrooms: 4
Bedrooms Above Ground: 4
Bedrooms Below Ground: 0
Dimensions: —
Floor Type: Carpet
Dimensions: —
Floor Type: Carpet
Dimensions: —
Floor Type: Carpet
Full Bathrooms: 3
Bathroom Amenities: Whirlpool,Separate Shower,Double Sink
Bathroom in Basement: 0
Rooms: Bonus Room,Recreation Room
Basement Description: Partially Finished
Other Specifics
| 2 | |
| — | |
| Concrete | |
| Patio, Porch | |
| — | |
| 72X120X63X120 | |
| — | |
| Full | |
| Vaulted/Cathedral Ceilings, First Floor Laundry, Walk-In Closet(s) | |
| Range, Microwave, Dishwasher, Refrigerator, Freezer, Washer, Dryer, Disposal | |
| Not in DB | |
| Sidewalks, Street Paved | |
| — | |
| — | |
| Gas Log |
Tax History
| Year | Property Taxes |
|---|---|
| 2009 | $50 |
| 2019 | $6,536 |
Contact Agent
Nearby Similar Homes
Nearby Sold Comparables
Contact Agent
Listing Provided By
RYAN DALLAS REAL ESTATE









