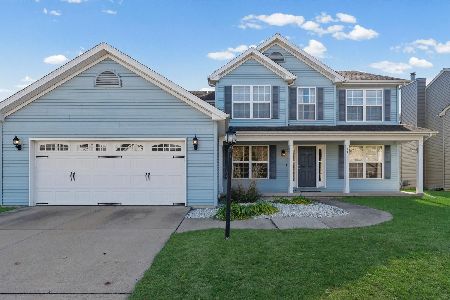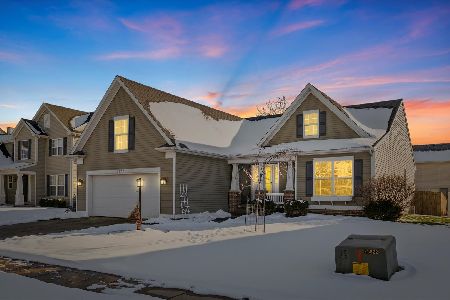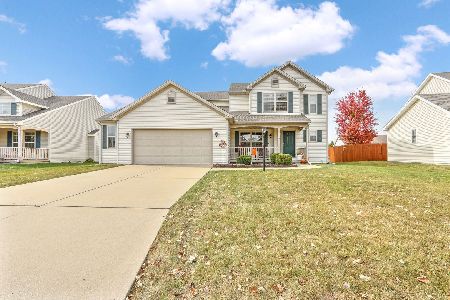813 Trailway Drive, Champaign, Illinois 61822
$235,000
|
Sold
|
|
| Status: | Closed |
| Sqft: | 2,206 |
| Cost/Sqft: | $107 |
| Beds: | 4 |
| Baths: | 3 |
| Year Built: | 2005 |
| Property Taxes: | $6,055 |
| Days On Market: | 2469 |
| Lot Size: | 0,19 |
Description
Well maintained 4 bedroom 2-story in the desirable Sawgrass Subdivision. Sparkling hardwood floors in the living with cathedral ceiling and dining room. Separate family room with fireplace adjacent to the spacious eat in kitchen with center island. Convenience of a half bath on the main level. All bedrooms located on the second level, including the large master suite featuring a dual vanity, whirlpool tub and walk-in closet. Plenty of room for storage in the full, unfinished basement. Sizable backyard for entertaining family and friends. Spend time relaxing on the covered front porch. This one will go fast so book your appointment today!
Property Specifics
| Single Family | |
| — | |
| — | |
| 2005 | |
| Full | |
| — | |
| No | |
| 0.19 |
| Champaign | |
| Sawgrass | |
| 0 / Not Applicable | |
| None | |
| Public | |
| Public Sewer | |
| 10359546 | |
| 412009113009 |
Nearby Schools
| NAME: | DISTRICT: | DISTANCE: | |
|---|---|---|---|
|
Grade School
Unit 4 Of Choice |
4 | — | |
|
Middle School
Champaign/middle Call Unit 4 351 |
4 | Not in DB | |
|
High School
Centennial High School |
4 | Not in DB | |
Property History
| DATE: | EVENT: | PRICE: | SOURCE: |
|---|---|---|---|
| 13 Jun, 2008 | Sold | $222,500 | MRED MLS |
| 12 May, 2008 | Under contract | $233,900 | MRED MLS |
| — | Last price change | $236,900 | MRED MLS |
| 28 Feb, 2008 | Listed for sale | $0 | MRED MLS |
| 7 Jun, 2019 | Sold | $235,000 | MRED MLS |
| 4 May, 2019 | Under contract | $236,900 | MRED MLS |
| 3 May, 2019 | Listed for sale | $236,900 | MRED MLS |
Room Specifics
Total Bedrooms: 4
Bedrooms Above Ground: 4
Bedrooms Below Ground: 0
Dimensions: —
Floor Type: Carpet
Dimensions: —
Floor Type: Carpet
Dimensions: —
Floor Type: —
Full Bathrooms: 3
Bathroom Amenities: Whirlpool,Double Sink
Bathroom in Basement: 0
Rooms: No additional rooms
Basement Description: Unfinished
Other Specifics
| 2 | |
| — | |
| Concrete | |
| Porch | |
| — | |
| 71X120 | |
| — | |
| Full | |
| First Floor Laundry, Walk-In Closet(s) | |
| Washer, Dryer | |
| Not in DB | |
| Sidewalks, Street Paved | |
| — | |
| — | |
| — |
Tax History
| Year | Property Taxes |
|---|---|
| 2008 | $4,993 |
| 2019 | $6,055 |
Contact Agent
Nearby Similar Homes
Nearby Sold Comparables
Contact Agent
Listing Provided By
RYAN DALLAS REAL ESTATE










