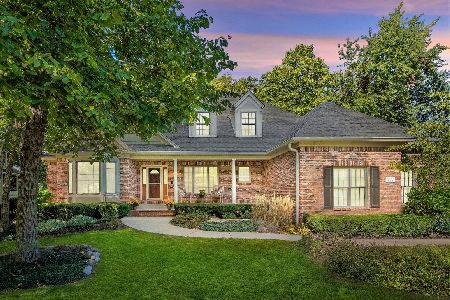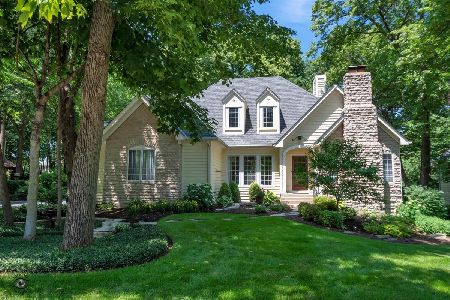811 Wild Ginger Road, Sugar Grove, Illinois 60554
$452,500
|
Sold
|
|
| Status: | Closed |
| Sqft: | 3,812 |
| Cost/Sqft: | $122 |
| Beds: | 5 |
| Baths: | 7 |
| Year Built: | 1996 |
| Property Taxes: | $13,874 |
| Days On Market: | 3386 |
| Lot Size: | 0,00 |
Description
BEAUTIFUL HOME LOCATED ON ONE OF THE PRETTIEST TREED LOTS! The Moment You Enter Into The Grand 2 Story Foyer With Inlaid Wood Floor You Are Captivated! The OPEN FLOOR PLAN And VAULTED CEILINGS Give A Wonderful Feeling Of Space & Luxury, Making For Easy Entertaining From The Gorgeous GOURMET KITCHEN. Spend Warm Summer Nights Relaxing On The SCREENED PORCH Overlooking The Lovely Private Yard Or BBQ And Dine On The Extensive Paver Patio! The MASTER SUITE Is Located On The MAIN LEVEL, Complete With A Sitting Room, Ensuite Bathroom & Large Walk-In Closet.The Lower Level Consists Of A Beautiful 2ND FAMILY ROOM With Fireplace, Kitchenette, GAME ROOM and Large Bedroom With Full Bath; Offering An Option For IN-LAW/NANNY SUITE. The 2nd Level Consists Of 3 Bedrooms & 2 Bathrooms, Most With Vaulted Ceiling. Over the 3 CAR GARAGE Is A Private 6th Bedroom, With Ensuite; Making a Quiet HOME OFFICE! Located Close To Too Many Amenities To List Plus EASY ACCESS To I88
Property Specifics
| Single Family | |
| — | |
| Cape Cod | |
| 1996 | |
| Full | |
| — | |
| No | |
| — |
| Kane | |
| Black Walnut Trails | |
| 300 / Annual | |
| None | |
| Public | |
| Public Sewer | |
| 09376145 | |
| 1410204005 |
Property History
| DATE: | EVENT: | PRICE: | SOURCE: |
|---|---|---|---|
| 19 Apr, 2010 | Sold | $450,000 | MRED MLS |
| 11 Oct, 2009 | Under contract | $499,900 | MRED MLS |
| 15 Sep, 2009 | Listed for sale | $499,900 | MRED MLS |
| 12 Jan, 2017 | Sold | $452,500 | MRED MLS |
| 7 Nov, 2016 | Under contract | $464,500 | MRED MLS |
| 26 Oct, 2016 | Listed for sale | $464,500 | MRED MLS |
| 24 Oct, 2018 | Sold | $560,000 | MRED MLS |
| 31 Aug, 2018 | Under contract | $575,000 | MRED MLS |
| 8 Aug, 2018 | Listed for sale | $575,000 | MRED MLS |
Room Specifics
Total Bedrooms: 6
Bedrooms Above Ground: 5
Bedrooms Below Ground: 1
Dimensions: —
Floor Type: Carpet
Dimensions: —
Floor Type: Carpet
Dimensions: —
Floor Type: Carpet
Dimensions: —
Floor Type: —
Dimensions: —
Floor Type: —
Full Bathrooms: 7
Bathroom Amenities: Whirlpool,Separate Shower,Double Sink
Bathroom in Basement: 1
Rooms: Bedroom 5,Bedroom 6,Great Room,Sitting Room,Game Room,Kitchen,Foyer,Screened Porch
Basement Description: Finished
Other Specifics
| 3 | |
| — | |
| Concrete | |
| Porch, Porch Screened, Brick Paver Patio, Storms/Screens, Outdoor Fireplace | |
| Irregular Lot | |
| 228X172X156X72 | |
| — | |
| Full | |
| Vaulted/Cathedral Ceilings, Hardwood Floors, First Floor Bedroom, In-Law Arrangement, First Floor Laundry, First Floor Full Bath | |
| Range, Microwave, Dishwasher, Refrigerator, Washer, Dryer, Disposal | |
| Not in DB | |
| Tennis Courts, Street Paved | |
| — | |
| — | |
| Gas Log, Gas Starter |
Tax History
| Year | Property Taxes |
|---|---|
| 2010 | $13,522 |
| 2017 | $13,874 |
| 2018 | $13,420 |
Contact Agent
Nearby Similar Homes
Nearby Sold Comparables
Contact Agent
Listing Provided By
Keller Williams Premiere Properties









