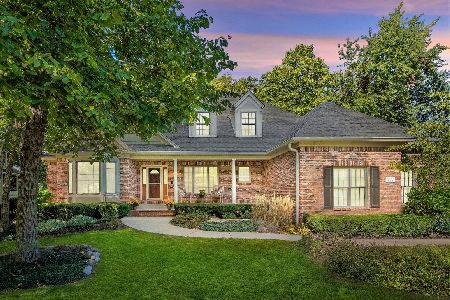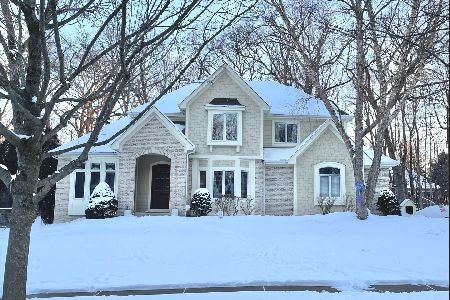781 Black Walnut Court, Sugar Grove, Illinois 60554
$412,000
|
Sold
|
|
| Status: | Closed |
| Sqft: | 3,000 |
| Cost/Sqft: | $143 |
| Beds: | 3 |
| Baths: | 4 |
| Year Built: | 2001 |
| Property Taxes: | $9,536 |
| Days On Market: | 4651 |
| Lot Size: | 0,37 |
Description
Step out of the ordinary and into a home that feels like a weekend escape to a cabin in the woods. This rustic design boasts hardwood floors, jaw-dropping volume ceilings, great-room layout, sunken family room, bonus room w/ exposed beams upstairs, endless storage, finished english basement with wet bar, and an elevated deck with paver patio below...all backing to your own wooded and tranquil paradise.
Property Specifics
| Single Family | |
| — | |
| — | |
| 2001 | |
| Full,English | |
| — | |
| No | |
| 0.37 |
| Kane | |
| Black Walnut Trails | |
| 175 / Annual | |
| Other | |
| Public | |
| Public Sewer | |
| 08339090 | |
| 1410204006 |
Nearby Schools
| NAME: | DISTRICT: | DISTANCE: | |
|---|---|---|---|
|
Grade School
Mcdole Elementary School |
302 | — | |
|
Middle School
Harter Middle School |
302 | Not in DB | |
|
High School
Kaneland Senior High School |
302 | Not in DB | |
Property History
| DATE: | EVENT: | PRICE: | SOURCE: |
|---|---|---|---|
| 1 Jul, 2013 | Sold | $412,000 | MRED MLS |
| 19 May, 2013 | Under contract | $429,900 | MRED MLS |
| 10 May, 2013 | Listed for sale | $429,900 | MRED MLS |
| 25 May, 2023 | Sold | $580,000 | MRED MLS |
| 7 Apr, 2023 | Under contract | $559,000 | MRED MLS |
| 4 Apr, 2023 | Listed for sale | $559,000 | MRED MLS |
Room Specifics
Total Bedrooms: 4
Bedrooms Above Ground: 3
Bedrooms Below Ground: 1
Dimensions: —
Floor Type: Carpet
Dimensions: —
Floor Type: Carpet
Dimensions: —
Floor Type: Carpet
Full Bathrooms: 4
Bathroom Amenities: Separate Shower,Double Sink,Garden Tub
Bathroom in Basement: 1
Rooms: Bonus Room,Exercise Room,Recreation Room
Basement Description: Finished
Other Specifics
| 2.5 | |
| Concrete Perimeter | |
| Asphalt | |
| Deck, Brick Paver Patio | |
| Corner Lot,Wooded | |
| 152X170X74X137 | |
| Unfinished | |
| Full | |
| Vaulted/Cathedral Ceilings, Skylight(s), Bar-Wet, Hardwood Floors, First Floor Laundry | |
| Range, Microwave, Dishwasher, Refrigerator, Washer, Dryer, Disposal, Wine Refrigerator | |
| Not in DB | |
| Tennis Courts, Sidewalks, Street Lights | |
| — | |
| — | |
| Wood Burning, Gas Starter |
Tax History
| Year | Property Taxes |
|---|---|
| 2013 | $9,536 |
| 2023 | $11,437 |
Contact Agent
Nearby Similar Homes
Nearby Sold Comparables
Contact Agent
Listing Provided By
Southwestern Real Estate, Inc.









