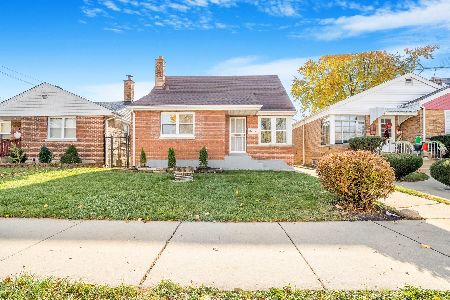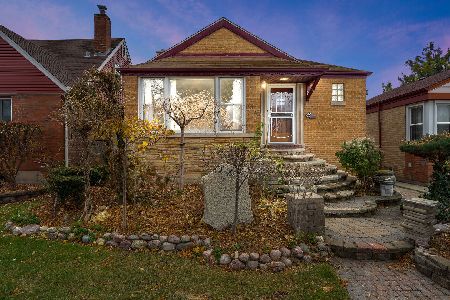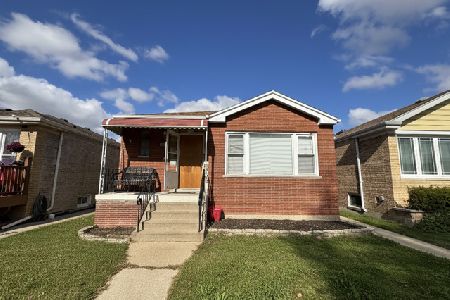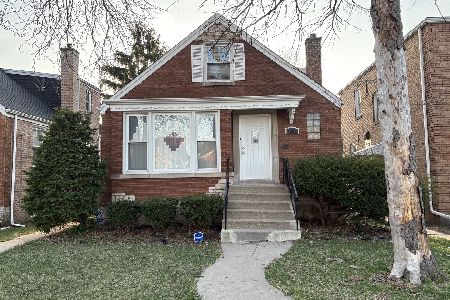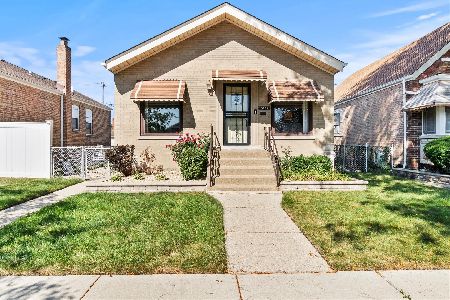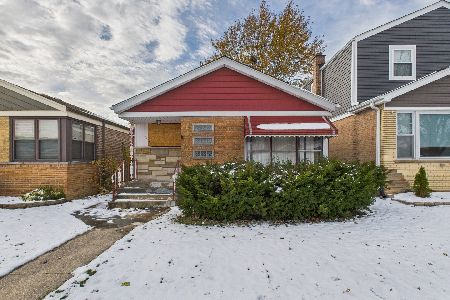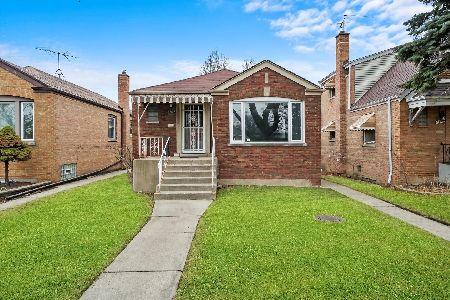8110 Saint Louis Avenue, Ashburn, Chicago, Illinois 60652
$250,000
|
Sold
|
|
| Status: | Closed |
| Sqft: | 1,300 |
| Cost/Sqft: | $192 |
| Beds: | 3 |
| Baths: | 2 |
| Year Built: | — |
| Property Taxes: | $2,720 |
| Days On Market: | 1717 |
| Lot Size: | 0,10 |
Description
Welcome to this beautifully maintained Brick Ranch home! Located in the Ashburn area with schools nearby. Featuring 5 Bedrooms (3 up & 2 down). Very large eat-in kitchen with plenty of cabnet space for storage. Hardwood floors thorughout the main level. Full length finished basement with a full bathroom, laundry room, plenty of storage space and 2 bonus rooms for whatever suits your needs. Fenced backyard, great for entertaining & big Fun for family gatherings. Near public transportation, shopping and more. Motived Seller & Home being sold AS-IS!
Property Specifics
| Single Family | |
| — | |
| Ranch | |
| — | |
| Full | |
| — | |
| No | |
| 0.1 |
| Cook | |
| — | |
| — / Not Applicable | |
| None | |
| Public | |
| Public Sewer | |
| 11083908 | |
| 19352140140000 |
Nearby Schools
| NAME: | DISTRICT: | DISTANCE: | |
|---|---|---|---|
|
Grade School
Ashburn Community Elementary Sch |
299 | — | |
|
Middle School
Ashburn Community Elementary Sch |
299 | Not in DB | |
Property History
| DATE: | EVENT: | PRICE: | SOURCE: |
|---|---|---|---|
| 7 Jul, 2021 | Sold | $250,000 | MRED MLS |
| 26 May, 2021 | Under contract | $250,000 | MRED MLS |
| 11 May, 2021 | Listed for sale | $250,000 | MRED MLS |
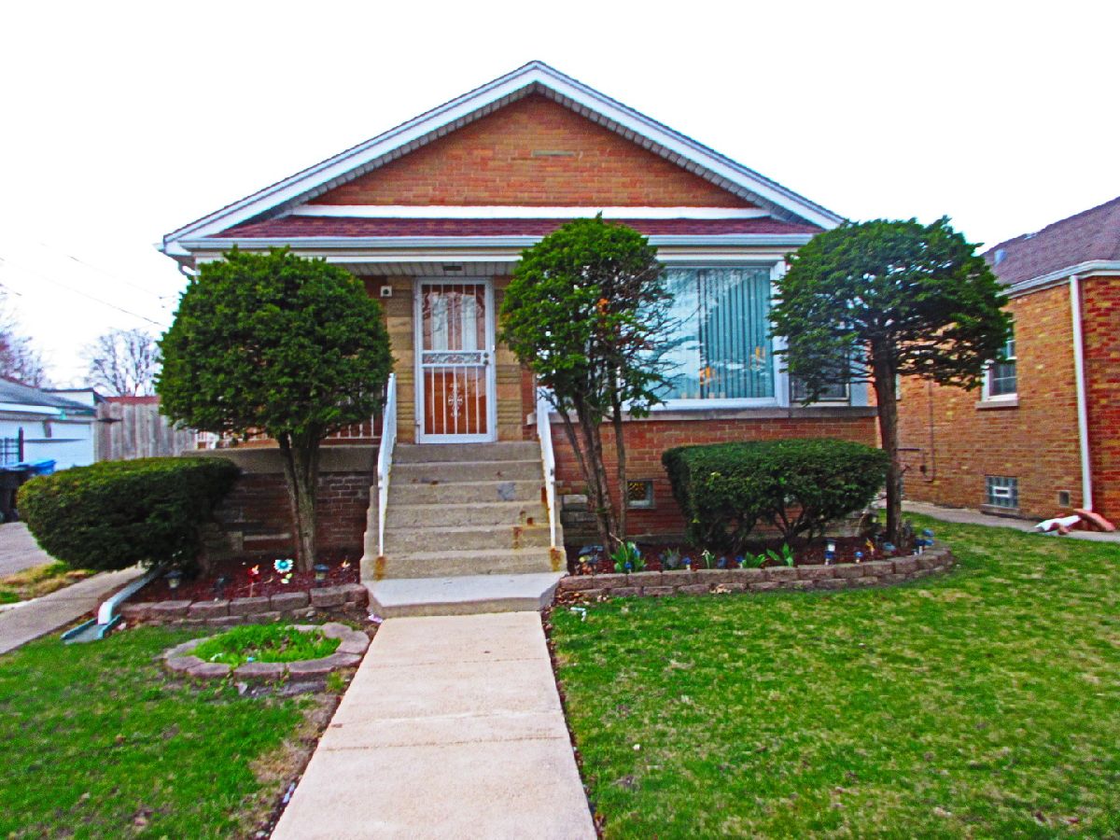

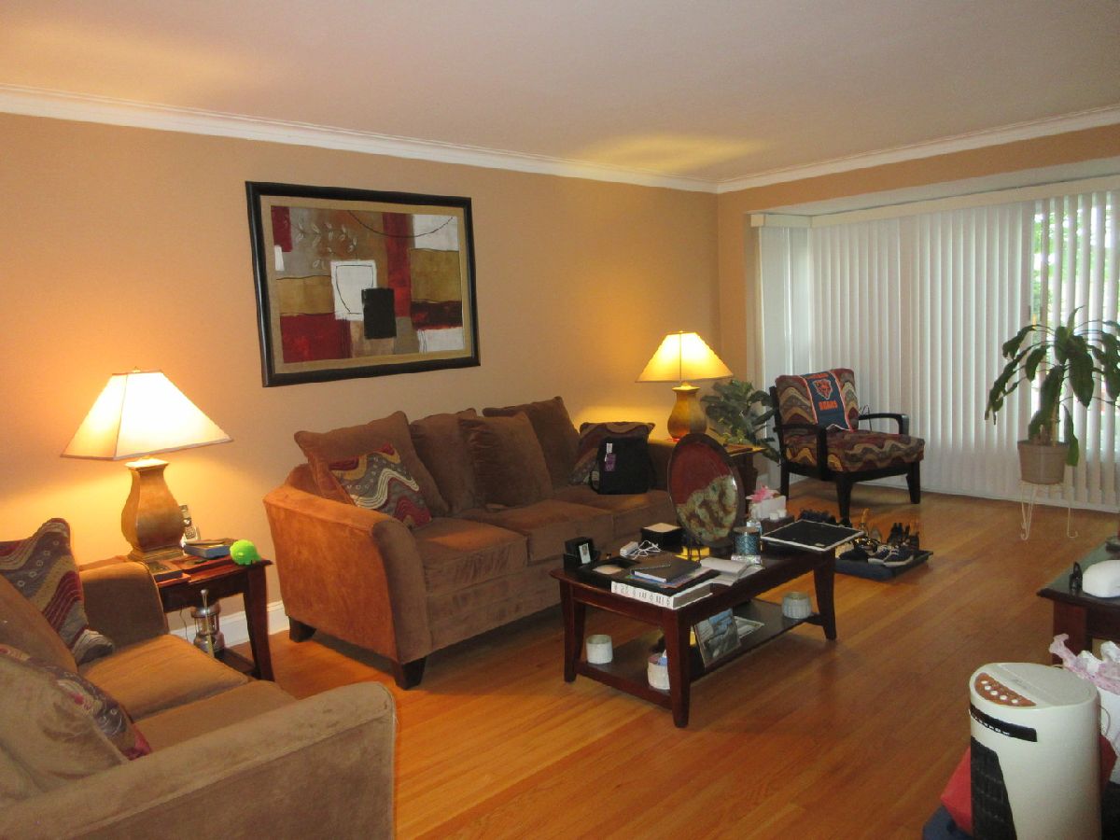







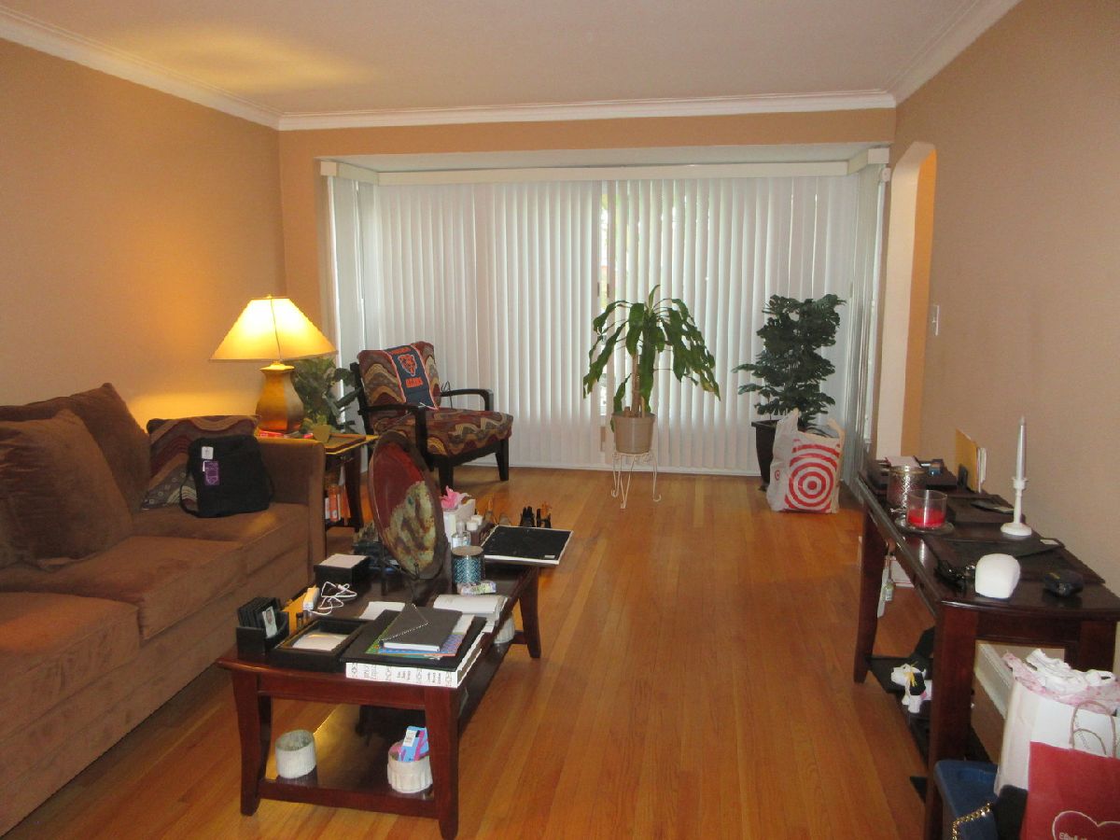




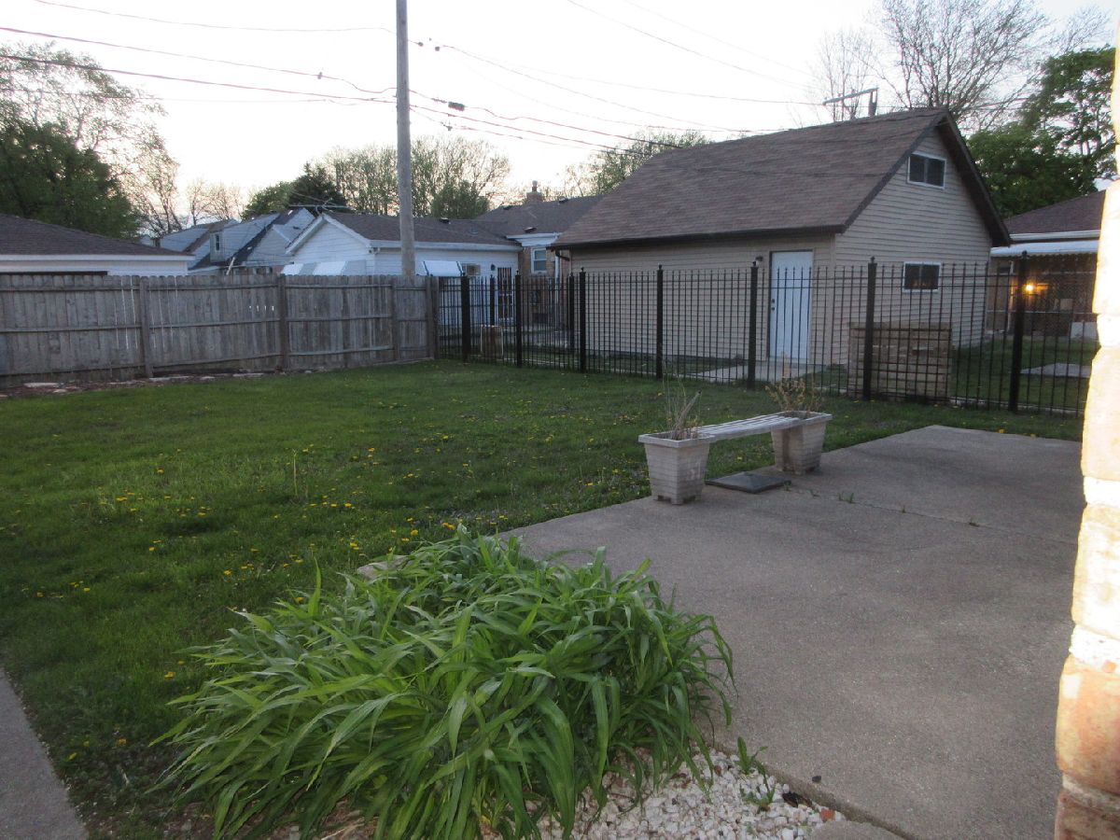



Room Specifics
Total Bedrooms: 5
Bedrooms Above Ground: 3
Bedrooms Below Ground: 2
Dimensions: —
Floor Type: Hardwood
Dimensions: —
Floor Type: Hardwood
Dimensions: —
Floor Type: Carpet
Dimensions: —
Floor Type: —
Full Bathrooms: 2
Bathroom Amenities: —
Bathroom in Basement: 1
Rooms: Bedroom 5
Basement Description: Finished
Other Specifics
| — | |
| — | |
| Concrete | |
| — | |
| — | |
| 30X125 | |
| — | |
| None | |
| — | |
| — | |
| Not in DB | |
| — | |
| — | |
| — | |
| — |
Tax History
| Year | Property Taxes |
|---|---|
| 2021 | $2,720 |
Contact Agent
Nearby Similar Homes
Nearby Sold Comparables
Contact Agent
Listing Provided By
Keller Williams Preferred Realty

