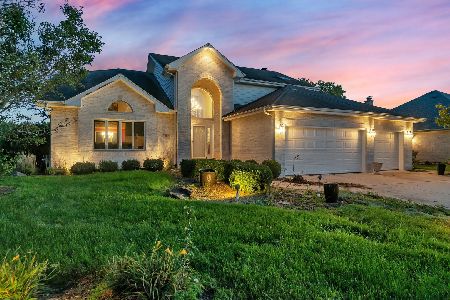8106 Stonegate Drive, Tinley Park, Illinois 60487
$575,000
|
Sold
|
|
| Status: | Closed |
| Sqft: | 3,400 |
| Cost/Sqft: | $173 |
| Beds: | 5 |
| Baths: | 4 |
| Year Built: | 2000 |
| Property Taxes: | $0 |
| Days On Market: | 550 |
| Lot Size: | 0,00 |
Description
Everything You Imagined! This immaculate 6-bedroom, 4-bathroom masterpiece in sought-after Brookside Glen is a dream come true! The stunning open floor plan, featuring a gorgeous kitchen with top-of-the-line appliances and a spacious pantry, is perfect for entertaining. Relax in the luxurious master suite with a spa-like bathroom and a walk-in closet organized with an Elfa Container Store system. The finished basement offers endless possibilities, from a home gym to a recreation area. Enjoy the outdoors on your extended patio or in the fenced backyard. This move-in ready home boasts professional landscaping, custom blinds, newer sump pump, and more. With excellent Lincoln Way Schools nearby and easy access to shopping, dining, and entertainment, this home offers the perfect combination of comfort and convenience. Don't miss out on this incredible opportunity! Schedule a showing today.
Property Specifics
| Single Family | |
| — | |
| — | |
| 2000 | |
| — | |
| LINSFORT II | |
| No | |
| — |
| Will | |
| Brookside Glen | |
| 0 / Not Applicable | |
| — | |
| — | |
| — | |
| 12116481 | |
| 1909114080310000 |
Nearby Schools
| NAME: | DISTRICT: | DISTANCE: | |
|---|---|---|---|
|
High School
Lincoln-way East High School |
210 | Not in DB | |
Property History
| DATE: | EVENT: | PRICE: | SOURCE: |
|---|---|---|---|
| 24 Jun, 2013 | Sold | $274,000 | MRED MLS |
| 13 Feb, 2013 | Under contract | $263,900 | MRED MLS |
| 9 Feb, 2013 | Listed for sale | $263,900 | MRED MLS |
| 6 Sep, 2024 | Sold | $575,000 | MRED MLS |
| 5 Aug, 2024 | Under contract | $589,000 | MRED MLS |
| 19 Jul, 2024 | Listed for sale | $589,000 | MRED MLS |


























Room Specifics
Total Bedrooms: 6
Bedrooms Above Ground: 5
Bedrooms Below Ground: 1
Dimensions: —
Floor Type: —
Dimensions: —
Floor Type: —
Dimensions: —
Floor Type: —
Dimensions: —
Floor Type: —
Dimensions: —
Floor Type: —
Full Bathrooms: 4
Bathroom Amenities: Double Sink
Bathroom in Basement: 1
Rooms: —
Basement Description: Finished,Rec/Family Area,Sleeping Area,Storage Space
Other Specifics
| 3 | |
| — | |
| Concrete | |
| — | |
| — | |
| 94X137X81X133 | |
| — | |
| — | |
| — | |
| — | |
| Not in DB | |
| — | |
| — | |
| — | |
| — |
Tax History
| Year | Property Taxes |
|---|---|
| 2013 | $9,253 |
Contact Agent
Nearby Sold Comparables
Contact Agent
Listing Provided By
Real People Realty





