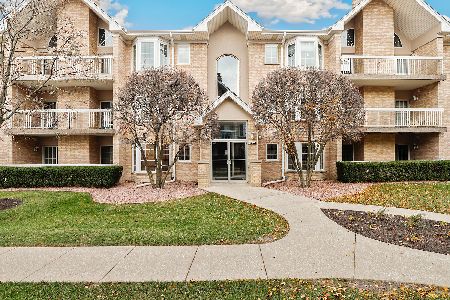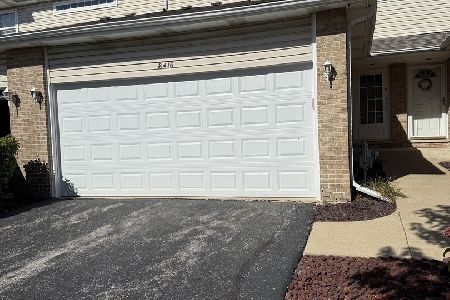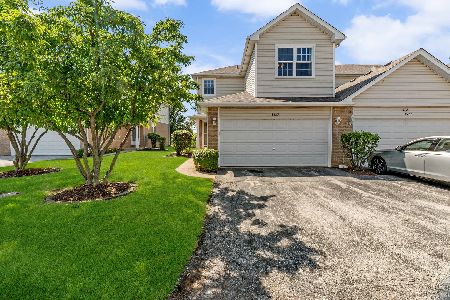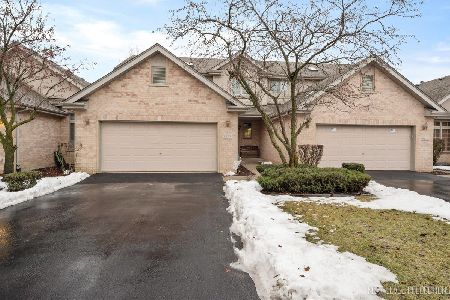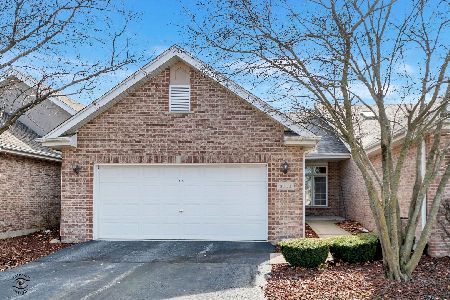8113 Nielsen Drive, Tinley Park, Illinois 60477
$245,000
|
Sold
|
|
| Status: | Closed |
| Sqft: | 2,734 |
| Cost/Sqft: | $91 |
| Beds: | 3 |
| Baths: | 4 |
| Year Built: | 1999 |
| Property Taxes: | $6,854 |
| Days On Market: | 2259 |
| Lot Size: | 0,00 |
Description
Gorgeous three bedroom 3.5 bath two-story townhome in excellent location! Features include open living & dining room with new carpeting, fireplace and tons of windows! Completely renovated kitchen features gorgeous antique white soft-close cabinets, stainless steel appliances, granite counters, hardwood floor and custom center island! Large master bedroom includes double door entry, cathedral ceiling, walk-in closet, new carpet, newer windows and ceiling fan! Master bath has a whirlpool and dual sinks! (2) Additional spacious second level bedrooms with newer windows! Gorgeous updated guest bath! Hallway Skylight for expanded light! Finished basement with dry bar and three quarter bath! Main level laundry! Main level powder! Two-car attached garage, concrete patio! Walk to Metra! Close to shopping, expressways and more!
Property Specifics
| Condos/Townhomes | |
| 2 | |
| — | |
| 1999 | |
| Full | |
| — | |
| No | |
| — |
| Cook | |
| Avondale Meadows | |
| 235 / Monthly | |
| Insurance,Exterior Maintenance,Lawn Care,Snow Removal | |
| Lake Michigan | |
| Public Sewer | |
| 10538639 | |
| 27354010670000 |
Property History
| DATE: | EVENT: | PRICE: | SOURCE: |
|---|---|---|---|
| 12 Dec, 2012 | Sold | $216,500 | MRED MLS |
| 31 Oct, 2012 | Under contract | $224,000 | MRED MLS |
| — | Last price change | $228,000 | MRED MLS |
| 18 Apr, 2012 | Listed for sale | $234,000 | MRED MLS |
| 15 Jan, 2020 | Sold | $245,000 | MRED MLS |
| 9 Dec, 2019 | Under contract | $249,000 | MRED MLS |
| 4 Oct, 2019 | Listed for sale | $249,000 | MRED MLS |
| 3 Apr, 2024 | Sold | $340,000 | MRED MLS |
| 3 Mar, 2024 | Under contract | $325,000 | MRED MLS |
| 1 Mar, 2024 | Listed for sale | $325,000 | MRED MLS |
Room Specifics
Total Bedrooms: 3
Bedrooms Above Ground: 3
Bedrooms Below Ground: 0
Dimensions: —
Floor Type: Carpet
Dimensions: —
Floor Type: Carpet
Full Bathrooms: 4
Bathroom Amenities: Double Sink
Bathroom in Basement: 1
Rooms: Recreation Room
Basement Description: Finished
Other Specifics
| 2 | |
| Concrete Perimeter | |
| Asphalt | |
| Patio | |
| Common Grounds,Landscaped | |
| 32X81 | |
| — | |
| Full | |
| Vaulted/Cathedral Ceilings, Hardwood Floors, First Floor Laundry, Laundry Hook-Up in Unit | |
| Range, Microwave, Dishwasher, Refrigerator, Washer, Dryer, Stainless Steel Appliance(s) | |
| Not in DB | |
| — | |
| — | |
| — | |
| — |
Tax History
| Year | Property Taxes |
|---|---|
| 2012 | $5,423 |
| 2020 | $6,854 |
| 2024 | $7,754 |
Contact Agent
Nearby Similar Homes
Nearby Sold Comparables
Contact Agent
Listing Provided By
Murphy Real Estate Grp

