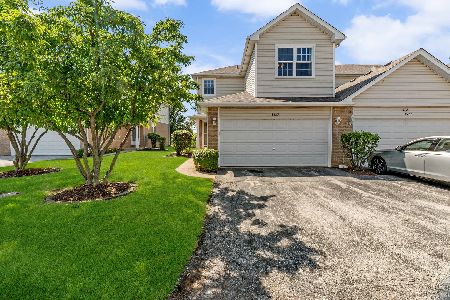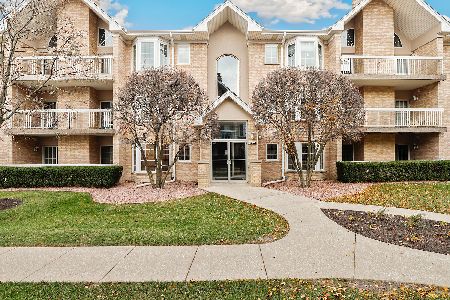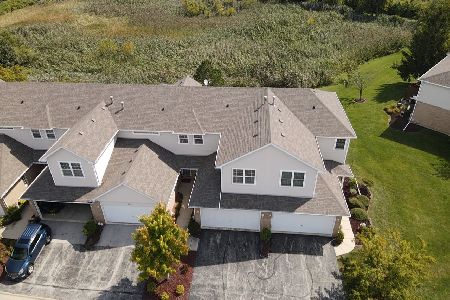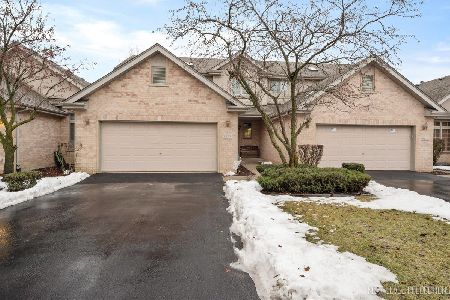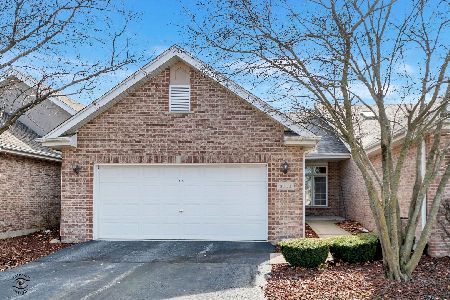8123 Nielsen Drive, Tinley Park, Illinois 60477
$245,000
|
Sold
|
|
| Status: | Closed |
| Sqft: | 1,476 |
| Cost/Sqft: | $169 |
| Beds: | 2 |
| Baths: | 3 |
| Year Built: | 1999 |
| Property Taxes: | $2,680 |
| Days On Market: | 2582 |
| Lot Size: | 0,00 |
Description
Wonderful, end-unit, ranch townhouse with 2 car garage! Light, bright and airy with open floor plan, fireplace, vaulted ceilings and attractive architectural details. Delightful Two bedrooms and 3 full baths and separate, main floor laundry room. Spacious room sizes, with plenty of closet and storage space throughout. Sprawling finished basement with full bath. Move right in and enjoy. Freshly painted with all neutral decor. Highly desirable location, minutes from Metra & I-80 for convenient transportation access. conveniences: schools, churches, and library. Many other nearby such s fitness center, water park, bike/walking trails & more. Ranch units with finished basements rarely available--don't wait! (Note: 80th Ave railroad crossing designated as Quiet Zone.) The perfect place to host your holiday get togethers!
Property Specifics
| Condos/Townhomes | |
| 1 | |
| — | |
| 1999 | |
| Full | |
| RANCH | |
| No | |
| — |
| Cook | |
| Avondale Meadows | |
| 225 / Monthly | |
| Insurance,Exterior Maintenance,Lawn Care,Scavenger,Snow Removal | |
| Public | |
| Public Sewer | |
| 10139984 | |
| 27354010720000 |
Nearby Schools
| NAME: | DISTRICT: | DISTANCE: | |
|---|---|---|---|
|
Grade School
Millennium Elementary School |
140 | — | |
|
Middle School
Virgil I Grissom Middle School |
140 | Not in DB | |
|
High School
Victor J Andrew High School |
230 | Not in DB | |
Property History
| DATE: | EVENT: | PRICE: | SOURCE: |
|---|---|---|---|
| 6 Mar, 2019 | Sold | $245,000 | MRED MLS |
| 19 Jan, 2019 | Under contract | $250,000 | MRED MLS |
| — | Last price change | $244,900 | MRED MLS |
| 16 Nov, 2018 | Listed for sale | $244,900 | MRED MLS |
Room Specifics
Total Bedrooms: 2
Bedrooms Above Ground: 2
Bedrooms Below Ground: 0
Dimensions: —
Floor Type: Carpet
Full Bathrooms: 3
Bathroom Amenities: Whirlpool,Separate Shower,Double Sink
Bathroom in Basement: 1
Rooms: Walk In Closet
Basement Description: Finished
Other Specifics
| 2.5 | |
| Concrete Perimeter | |
| Asphalt | |
| Patio, Storms/Screens, End Unit | |
| Common Grounds,Landscaped | |
| 85 X 32 | |
| — | |
| Full | |
| Vaulted/Cathedral Ceilings, First Floor Bedroom, First Floor Laundry, First Floor Full Bath | |
| Range, Microwave, Dishwasher, Refrigerator, Washer, Dryer | |
| Not in DB | |
| — | |
| — | |
| None | |
| Attached Fireplace Doors/Screen, Gas Log, Gas Starter |
Tax History
| Year | Property Taxes |
|---|---|
| 2019 | $2,680 |
Contact Agent
Nearby Similar Homes
Nearby Sold Comparables
Contact Agent
Listing Provided By
HomeSmart Realty Group

