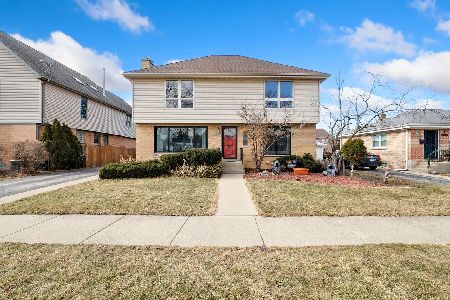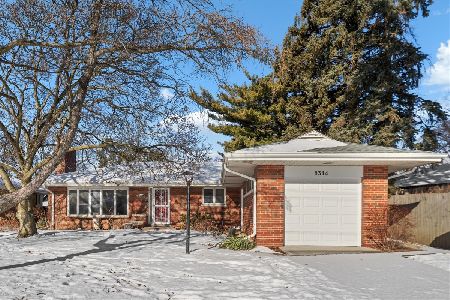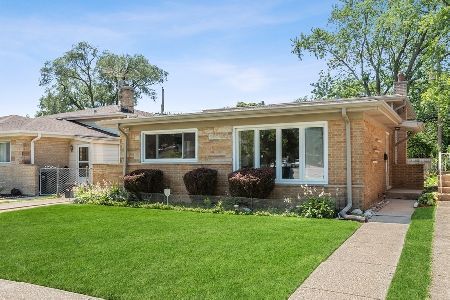8116 Central Avenue, Morton Grove, Illinois 60053
$291,000
|
Sold
|
|
| Status: | Closed |
| Sqft: | 1,305 |
| Cost/Sqft: | $198 |
| Beds: | 3 |
| Baths: | 3 |
| Year Built: | 1960 |
| Property Taxes: | $9,498 |
| Days On Market: | 2027 |
| Lot Size: | 0,06 |
Description
Don't miss this stunning Mid-Century style brick ranch located on quiet tree-line street just steps from Edison elementary and an easy walk to Niles West! This bright 3 bedroom/2.1 bathroom home has large rooms and boast an extensive recreation room in the basement with kitchenette and office. This basement space hosts a great spot for gaming with a pool table/ping pong table, card table and TV space all in one large room. Lots of options to make the perfect basement oasis! Spacious kitchen area with eating area, sitting area and large pantry. This home is great for entertaining with all the spacious rooms and provides an open floor plan to allow guest to flow into different rooms. Master en suite with large closet and a great size for a king size bed! Just put on a brand new roof with transferable warranty. WE ARE CURRENTLY IN MULTIPLE OFFERS FOR THIS HOME. THE SELLER IS ASKING FOR HIGHEST AND BEST BY 10AM TOMORROW (THURSDAY 8/13/20). THERE ARE NO MORE SHOWINGS FOR THIS PROPERTY. ANY SHOWING REQUESTS MOVING FORWARD WILL BE CANCELED. Please contact me with any further questions about the property.
Property Specifics
| Single Family | |
| — | |
| Ranch | |
| 1960 | |
| Full | |
| — | |
| No | |
| 0.06 |
| Cook | |
| — | |
| — / Not Applicable | |
| None | |
| Lake Michigan,Public | |
| Public Sewer | |
| 10813699 | |
| 10204190330000 |
Nearby Schools
| NAME: | DISTRICT: | DISTANCE: | |
|---|---|---|---|
|
Grade School
Thomas Edison Elementary School |
69 | — | |
|
Middle School
Lincoln Junior High School |
69 | Not in DB | |
|
High School
Niles West High School |
219 | Not in DB | |
Property History
| DATE: | EVENT: | PRICE: | SOURCE: |
|---|---|---|---|
| 16 Nov, 2020 | Sold | $291,000 | MRED MLS |
| 14 Aug, 2020 | Under contract | $259,000 | MRED MLS |
| 11 Aug, 2020 | Listed for sale | $259,000 | MRED MLS |
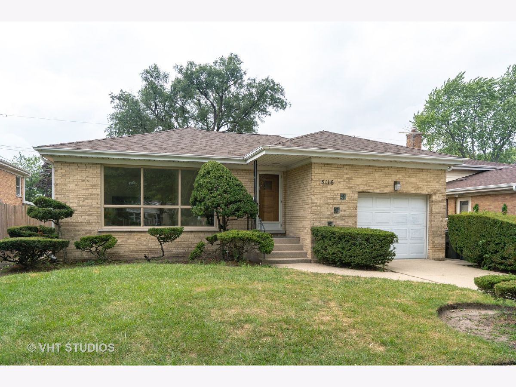
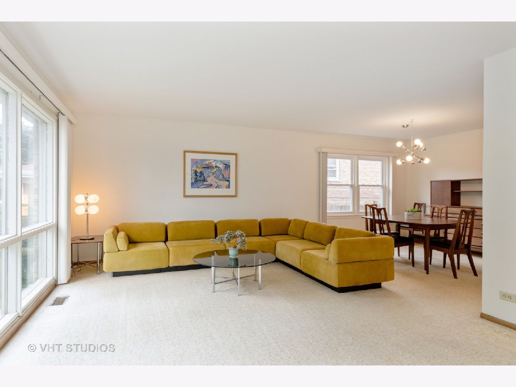
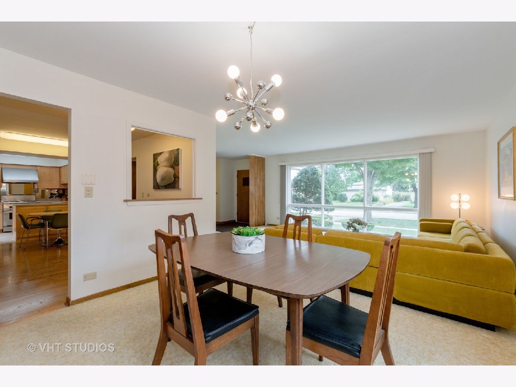
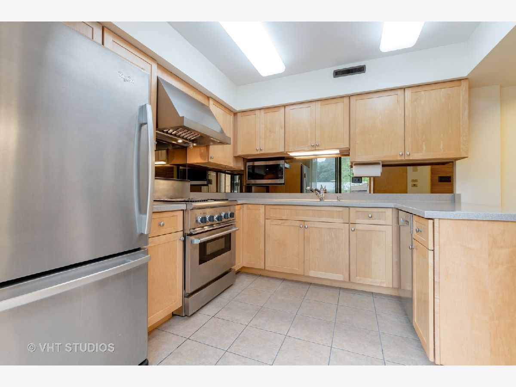
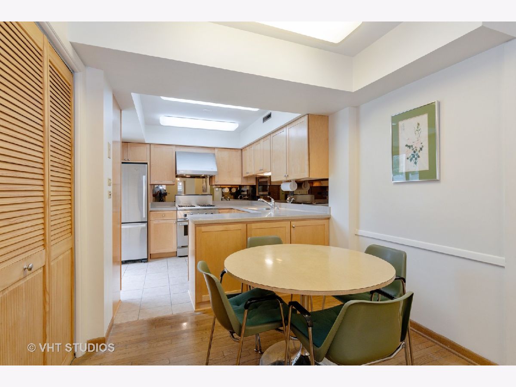
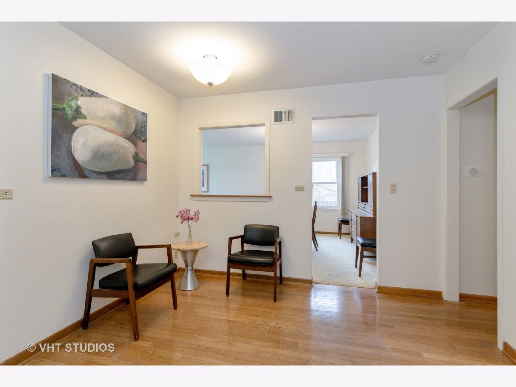
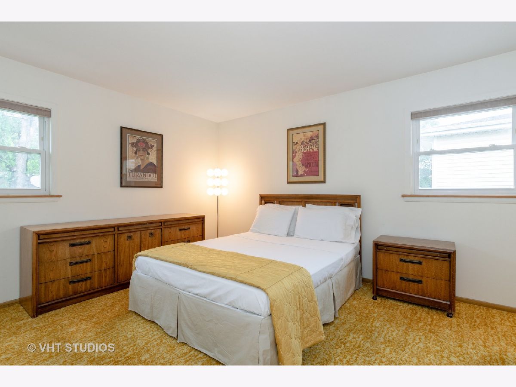
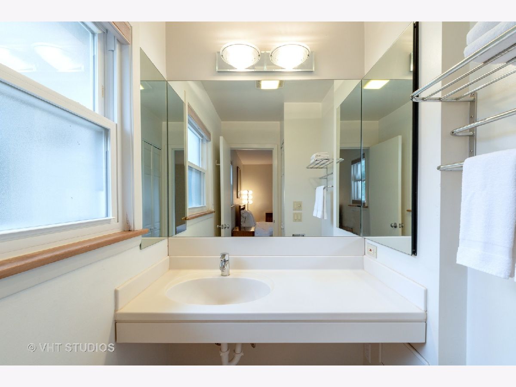
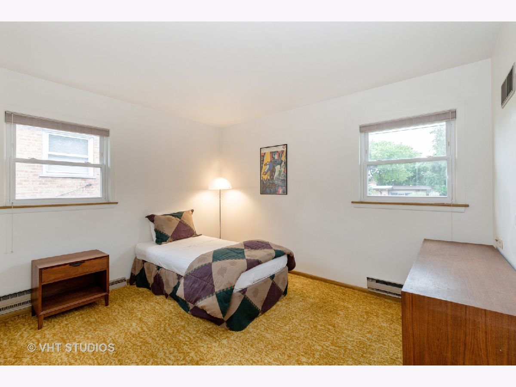
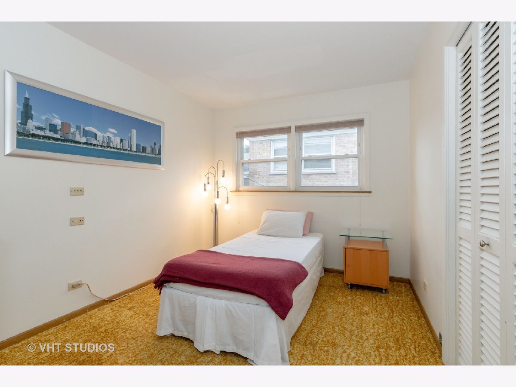
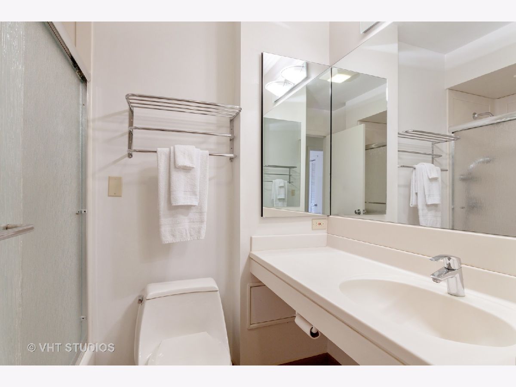
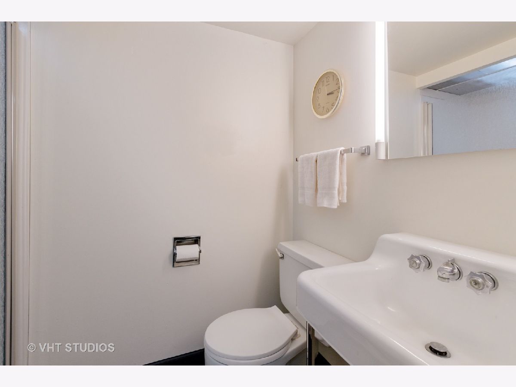
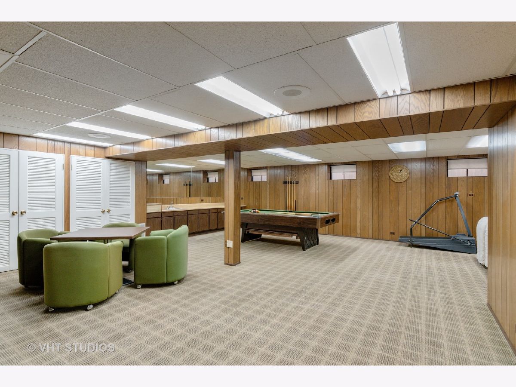
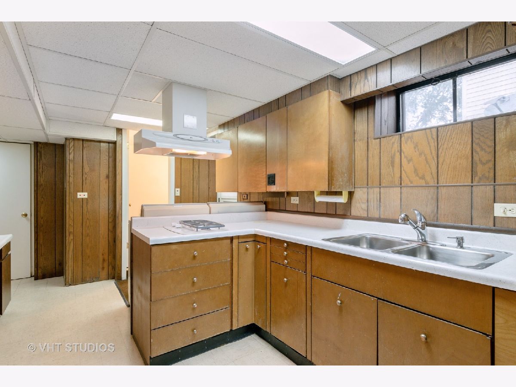
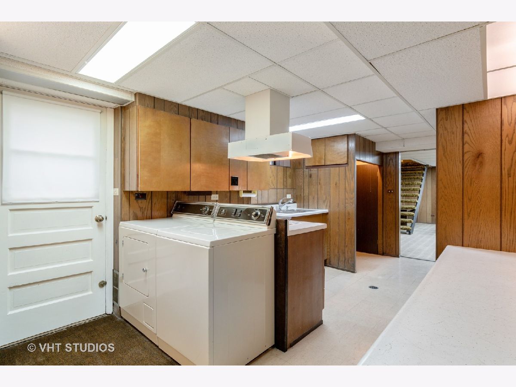
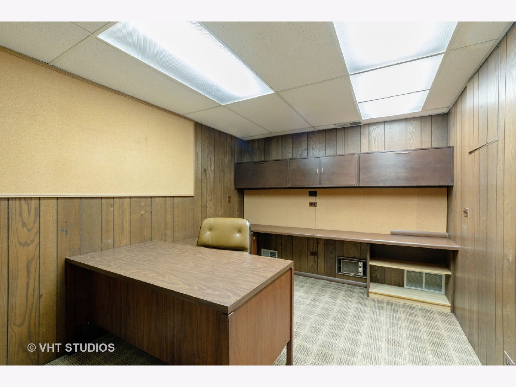
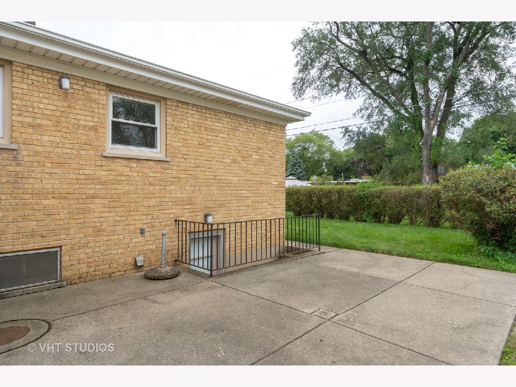
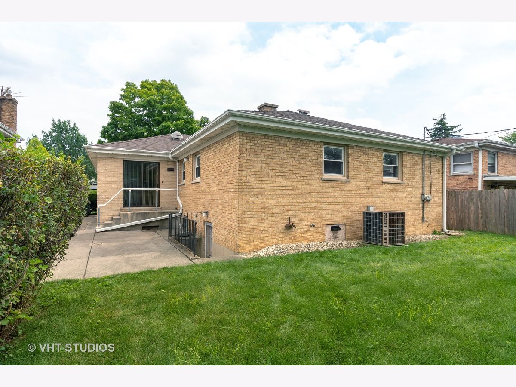
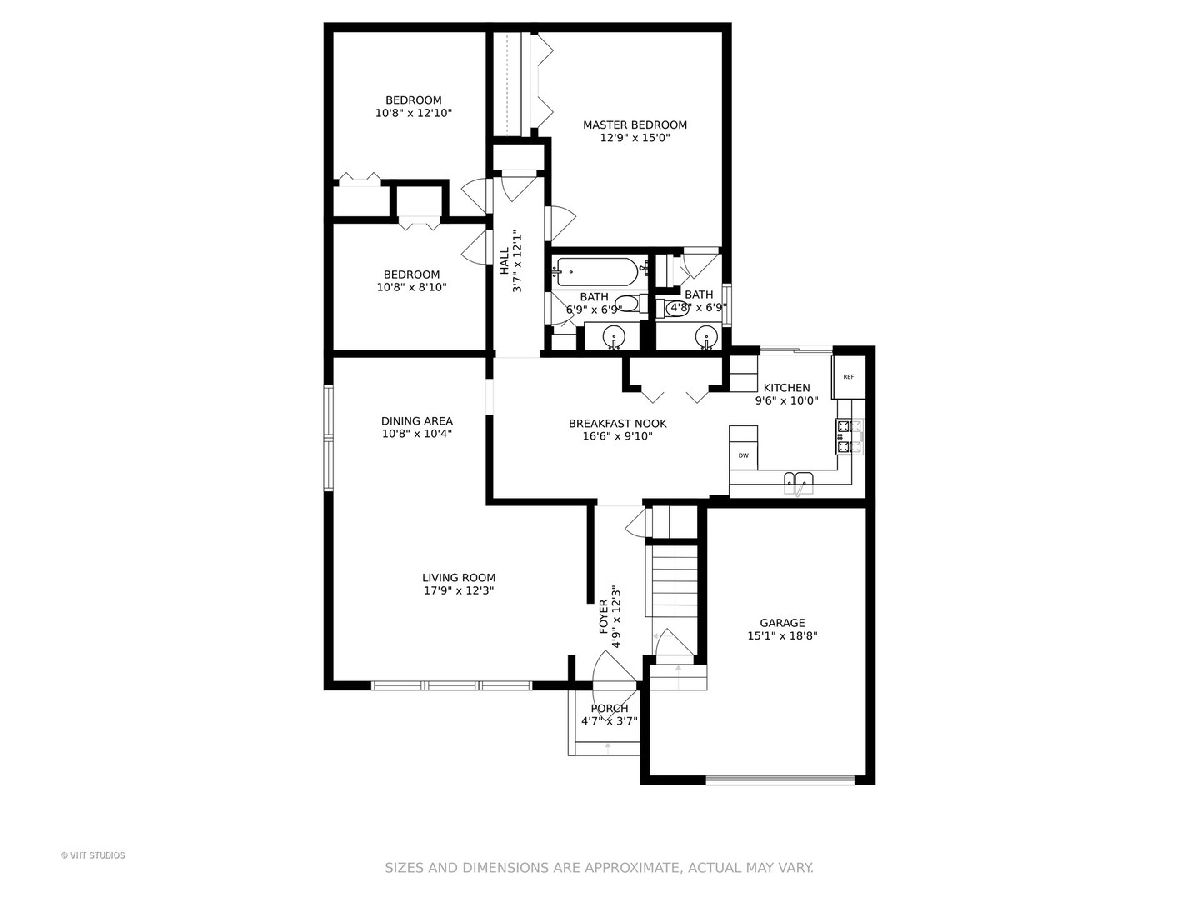
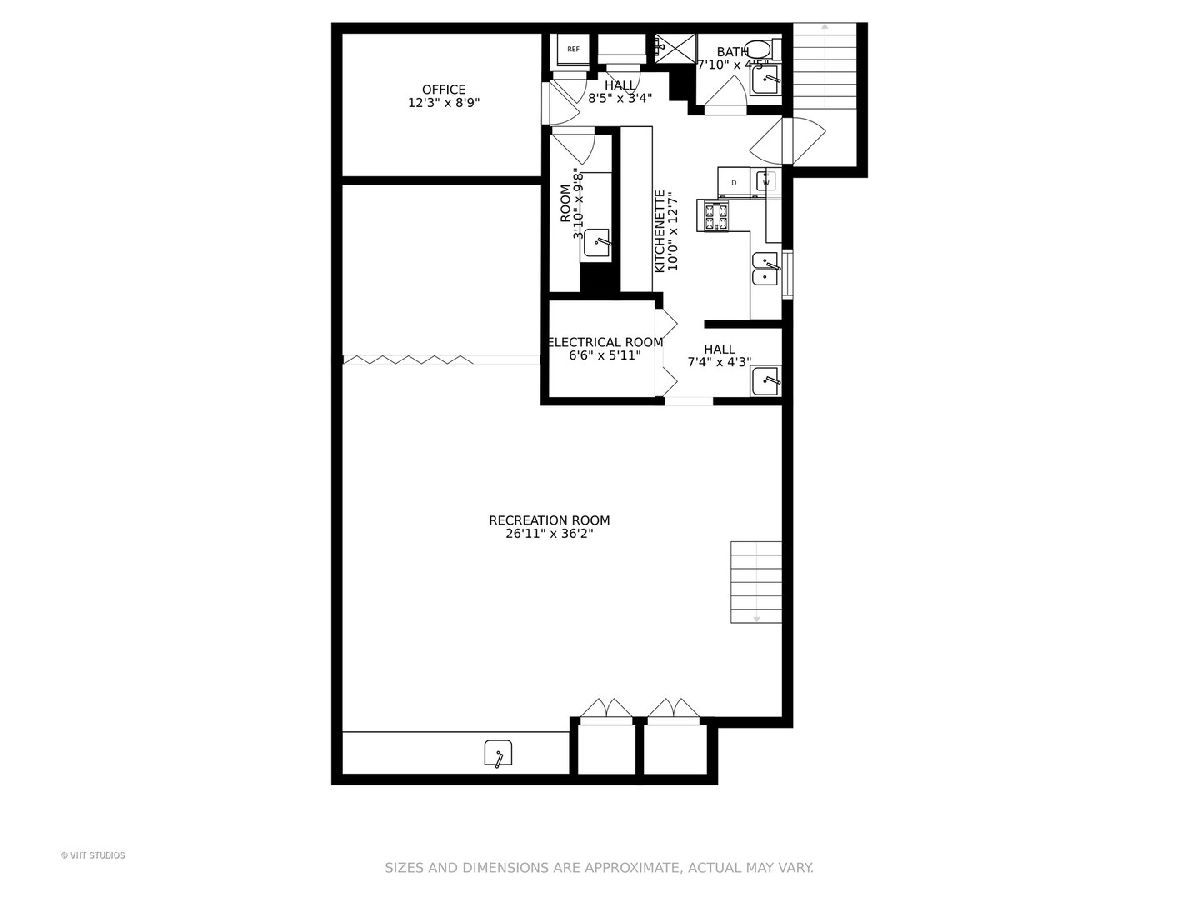
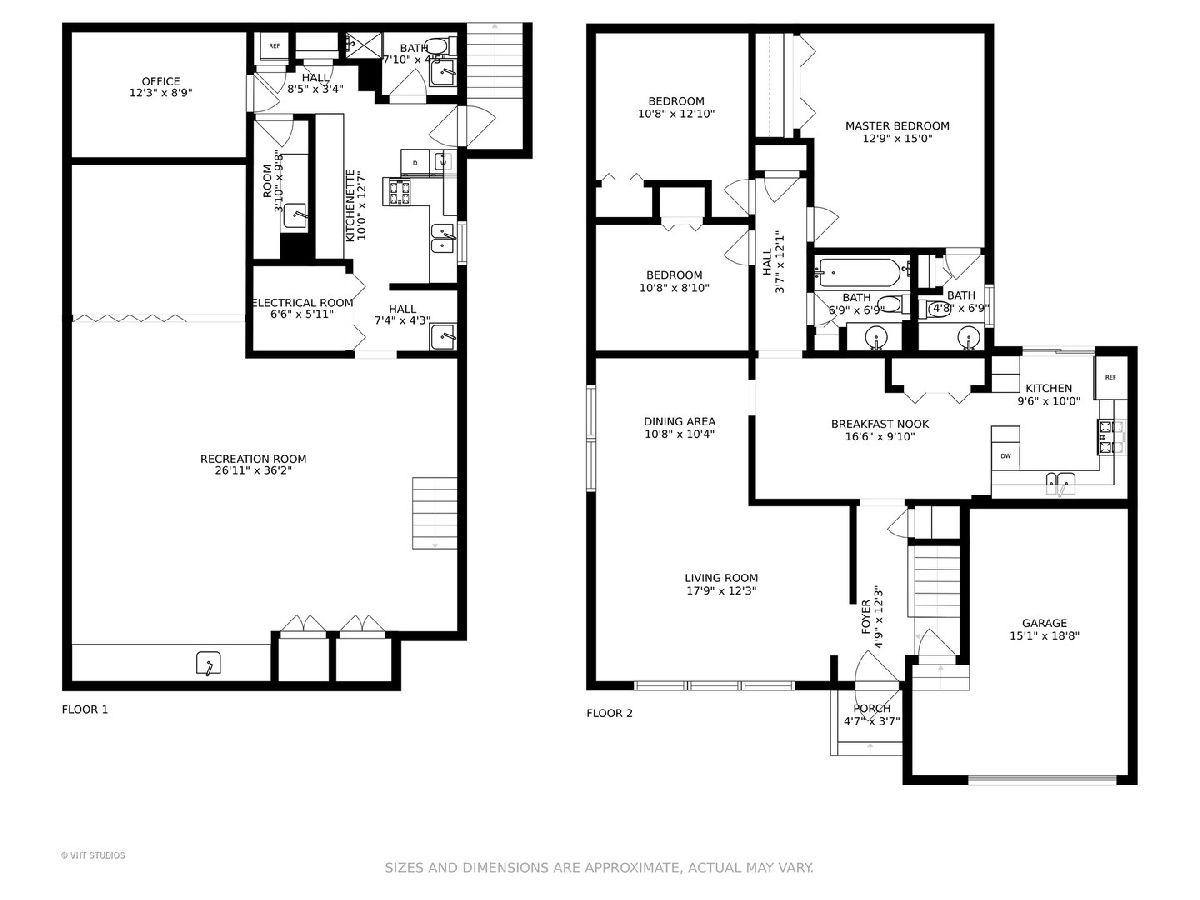
Room Specifics
Total Bedrooms: 3
Bedrooms Above Ground: 3
Bedrooms Below Ground: 0
Dimensions: —
Floor Type: Carpet
Dimensions: —
Floor Type: Carpet
Full Bathrooms: 3
Bathroom Amenities: —
Bathroom in Basement: 1
Rooms: Recreation Room,Kitchen,Eating Area
Basement Description: Finished
Other Specifics
| 1 | |
| — | |
| Concrete | |
| — | |
| — | |
| 50.2 X 115.5 | |
| — | |
| Half | |
| — | |
| Range, Microwave, Dishwasher, Refrigerator, Freezer, Washer, Dryer, Disposal, Stainless Steel Appliance(s), Range Hood | |
| Not in DB | |
| Sidewalks, Street Lights, Street Paved | |
| — | |
| — | |
| — |
Tax History
| Year | Property Taxes |
|---|---|
| 2020 | $9,498 |
Contact Agent
Nearby Similar Homes
Nearby Sold Comparables
Contact Agent
Listing Provided By
Baird & Warner

