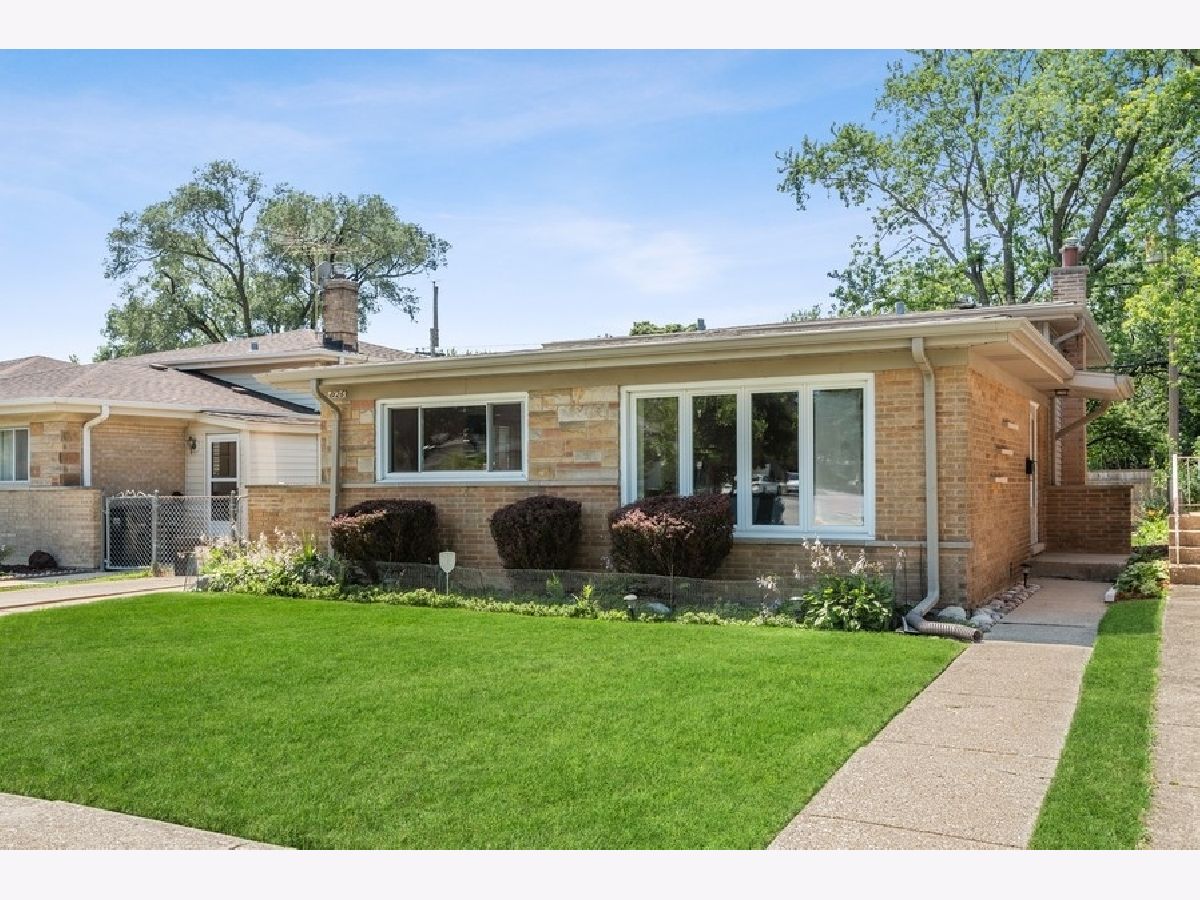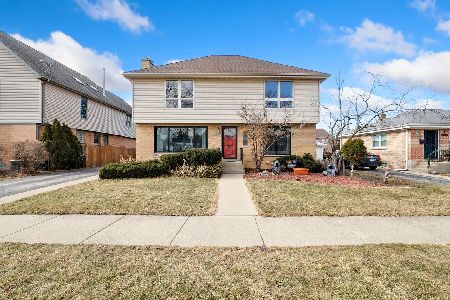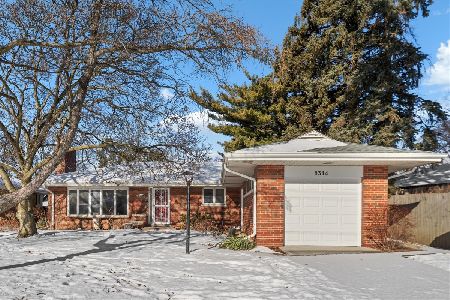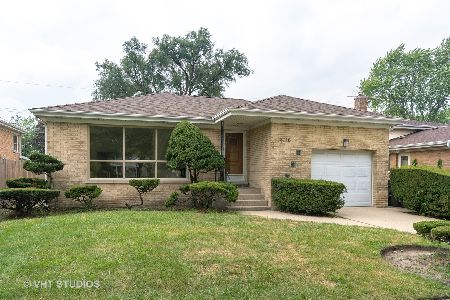8126 Central Avenue, Morton Grove, Illinois 60053
$405,000
|
Sold
|
|
| Status: | Closed |
| Sqft: | 0 |
| Cost/Sqft: | — |
| Beds: | 3 |
| Baths: | 2 |
| Year Built: | 1960 |
| Property Taxes: | $9,451 |
| Days On Market: | 1308 |
| Lot Size: | 0,11 |
Description
Updated, solid and well-loved Brick Tri-Level in a Great Location! 3 Nice-sized Bedrooms and 2 full Baths (both updated in 2018). Lovely open-concept Kitchen with Granite Counters, Stainless Steel appliances and Maple Cabinets with plenty of storage and breakfast bar seating. Kitchen flows nicely into the Dining and Living space which features a wall of windows. Lower Level is completely renovated with new floors and new windows which bring in lots of sunlight. Large storage space and laundry room. Many updates throughout! Bathroom Renovations (2018), Family Room (2020), Roof (2013), Updated 200 amp electrical, Furnace (2012), AC (2018), Newer Windows. Tons of storage including cedar closet and crawl space storage. District 69. Great location across the street from elementary school, near shopping, Expressway and more!
Property Specifics
| Single Family | |
| — | |
| — | |
| 1960 | |
| — | |
| — | |
| No | |
| 0.11 |
| Cook | |
| — | |
| 0 / Not Applicable | |
| — | |
| — | |
| — | |
| 11474965 | |
| 10204190500000 |
Nearby Schools
| NAME: | DISTRICT: | DISTANCE: | |
|---|---|---|---|
|
Grade School
Thomas Edison Elementary School |
69 | — | |
|
Middle School
Lincoln Junior High School |
69 | Not in DB | |
|
High School
Niles West High School |
219 | Not in DB | |
Property History
| DATE: | EVENT: | PRICE: | SOURCE: |
|---|---|---|---|
| 29 Jun, 2011 | Sold | $217,000 | MRED MLS |
| 19 Apr, 2011 | Under contract | $227,500 | MRED MLS |
| — | Last price change | $239,000 | MRED MLS |
| 14 Jul, 2010 | Listed for sale | $249,000 | MRED MLS |
| 29 Sep, 2022 | Sold | $405,000 | MRED MLS |
| 19 Aug, 2022 | Under contract | $435,000 | MRED MLS |
| 1 Aug, 2022 | Listed for sale | $435,000 | MRED MLS |

Room Specifics
Total Bedrooms: 3
Bedrooms Above Ground: 3
Bedrooms Below Ground: 0
Dimensions: —
Floor Type: —
Dimensions: —
Floor Type: —
Full Bathrooms: 2
Bathroom Amenities: —
Bathroom in Basement: 0
Rooms: —
Basement Description: Partially Finished,Crawl,Sub-Basement
Other Specifics
| — | |
| — | |
| Concrete | |
| — | |
| — | |
| 45 X 115 | |
| — | |
| — | |
| — | |
| — | |
| Not in DB | |
| — | |
| — | |
| — | |
| — |
Tax History
| Year | Property Taxes |
|---|---|
| 2011 | $5,593 |
| 2022 | $9,451 |
Contact Agent
Nearby Similar Homes
Nearby Sold Comparables
Contact Agent
Listing Provided By
Jameson Sotheby's International Realty










