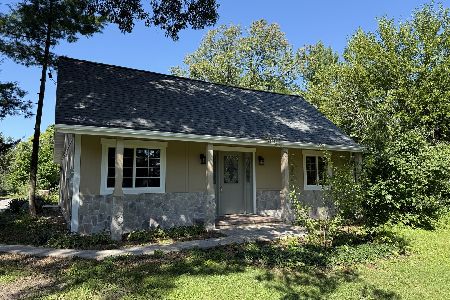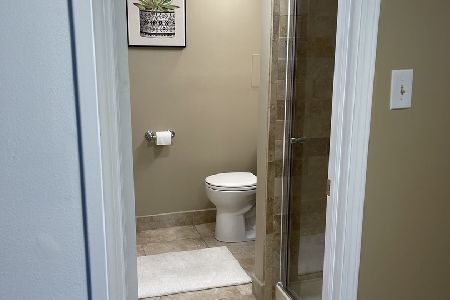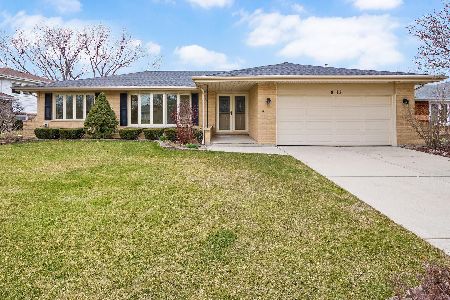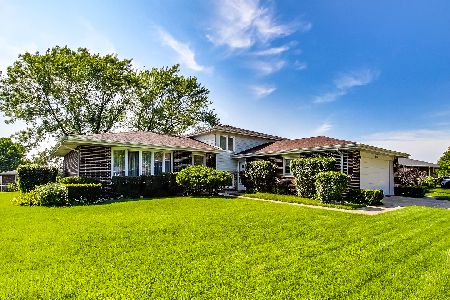8117 Farmingdale Drive, Darien, Illinois 60561
$373,000
|
Sold
|
|
| Status: | Closed |
| Sqft: | 2,025 |
| Cost/Sqft: | $189 |
| Beds: | 3 |
| Baths: | 2 |
| Year Built: | 1973 |
| Property Taxes: | $6,257 |
| Days On Market: | 1977 |
| Lot Size: | 0,24 |
Description
Take a look at this beautifully done split level home with a dream kitchen addition! The Cathedral ceiling with skylights for extra light in this huge eating area kitchen with an additional "family" area I'd call it a hearth room right off the kitchen to just chill in and wait for your meal to finish cooking. This home has so many fantastic features for the growing family or the downsizers. Don't ,miss the opportunity to view this home! The home has 2 sheds , exterior sprinkler system, fenced yard, heated garage, attic space all finished, crawl space is concrete with carpet for ease of getting around there too! Addition was done in 2002, roof 2006, hvac 2007 kitchen appliances in 2018, new front door in 2019. Many other new items on home! This home is very clean and has been very well maintained over the years by the owners!
Property Specifics
| Single Family | |
| — | |
| Bi-Level | |
| 1973 | |
| None | |
| EXPANDED CLARIDGE | |
| No | |
| 0.24 |
| Du Page | |
| Farmingdale Terrace | |
| 0 / Not Applicable | |
| None | |
| Lake Michigan | |
| Public Sewer, Sewer-Storm | |
| 10823257 | |
| 0934209020 |
Nearby Schools
| NAME: | DISTRICT: | DISTANCE: | |
|---|---|---|---|
|
Grade School
Concord Elementary School |
63 | — | |
|
Middle School
Cass Junior High School |
63 | Not in DB | |
|
High School
Hinsdale South High School |
86 | Not in DB | |
Property History
| DATE: | EVENT: | PRICE: | SOURCE: |
|---|---|---|---|
| 28 Sep, 2020 | Sold | $373,000 | MRED MLS |
| 25 Aug, 2020 | Under contract | $383,000 | MRED MLS |
| 19 Aug, 2020 | Listed for sale | $383,000 | MRED MLS |
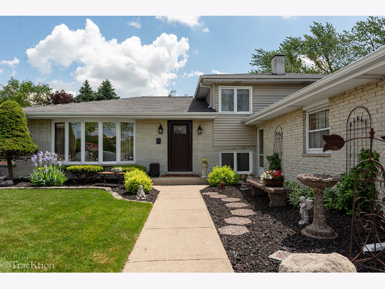
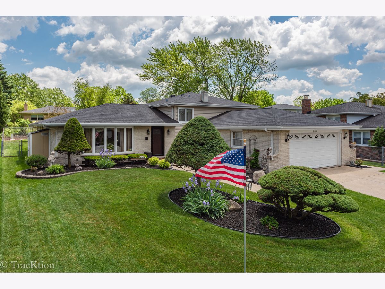
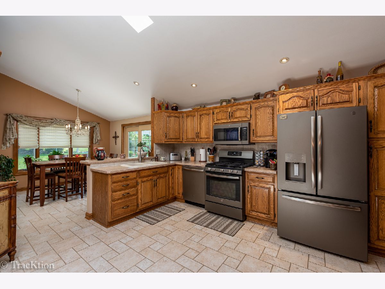
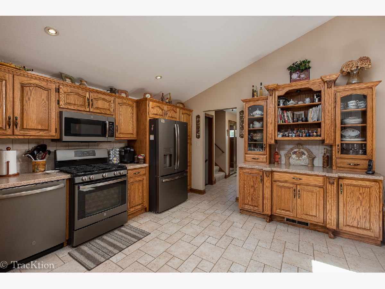
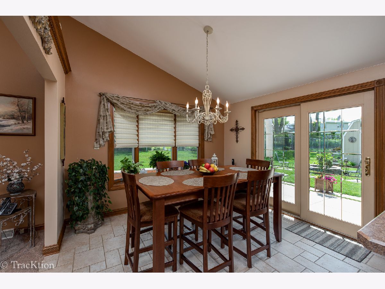
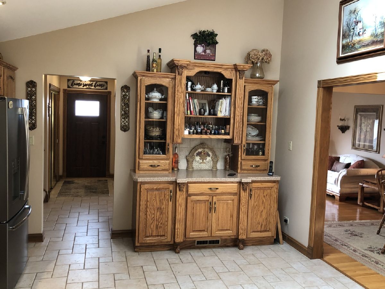
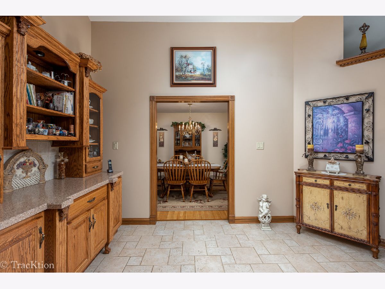
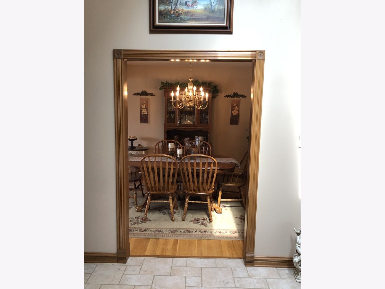
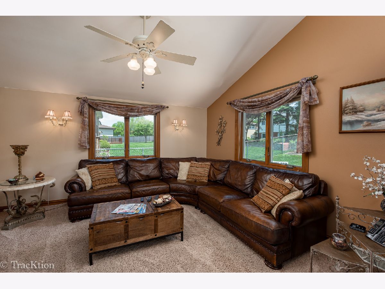
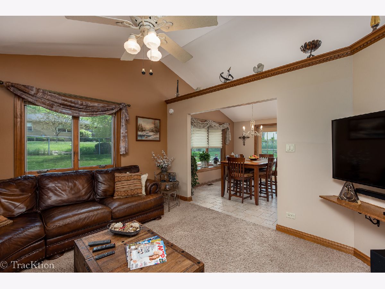
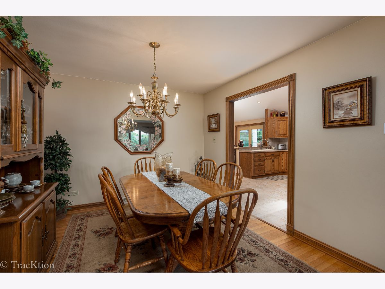
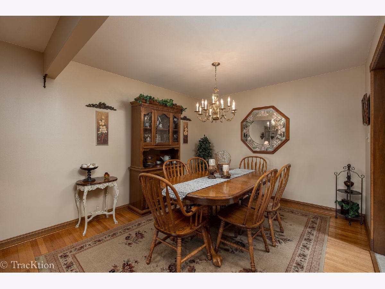
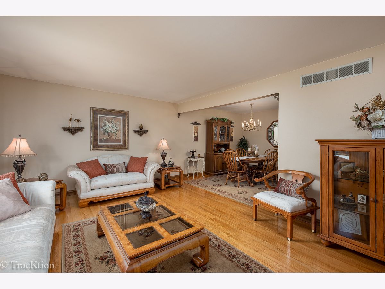
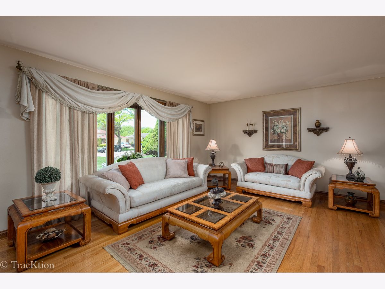
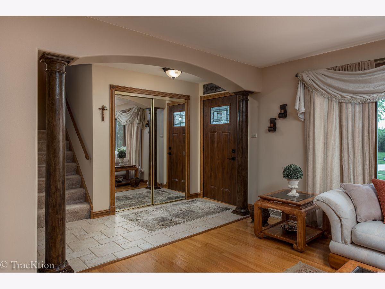
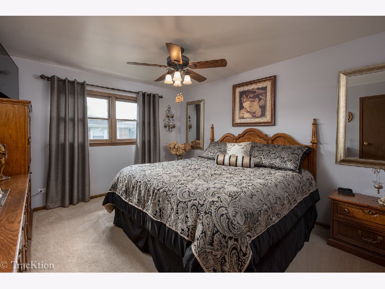
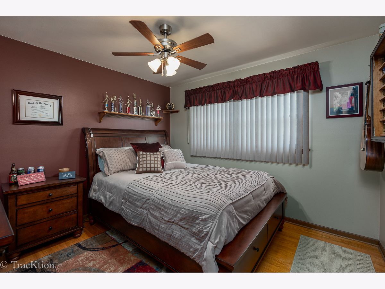
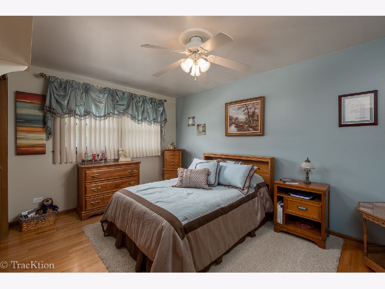
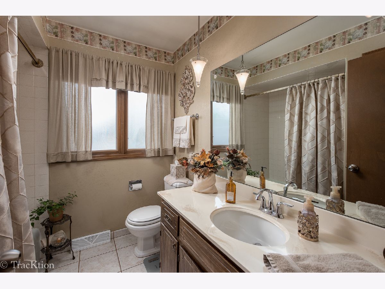
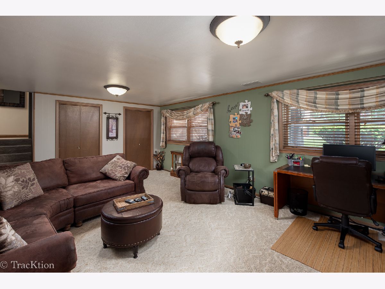
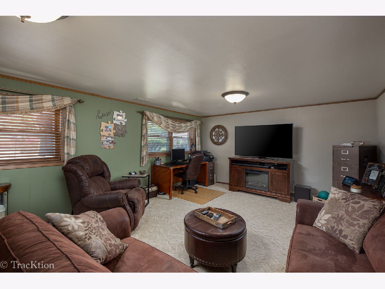
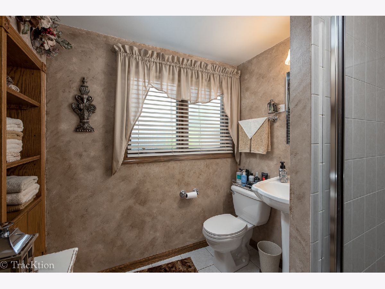
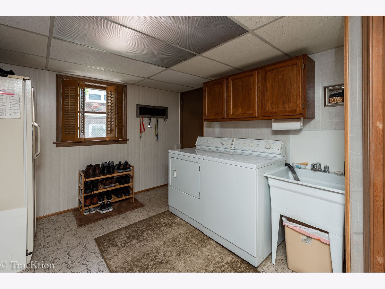
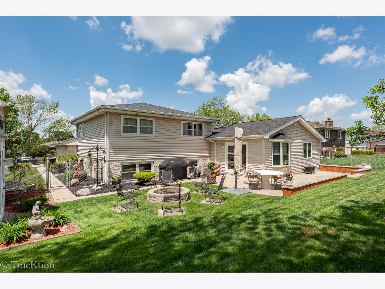
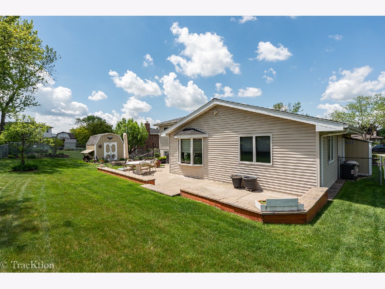
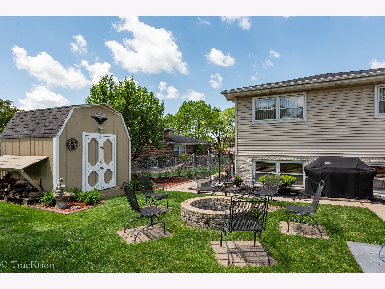
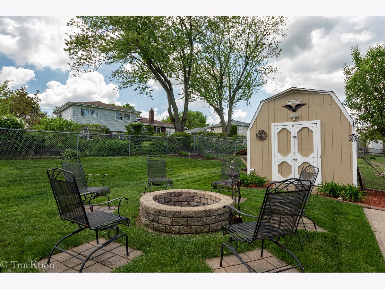
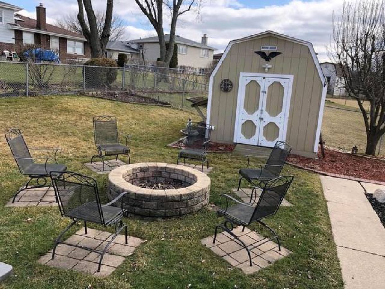
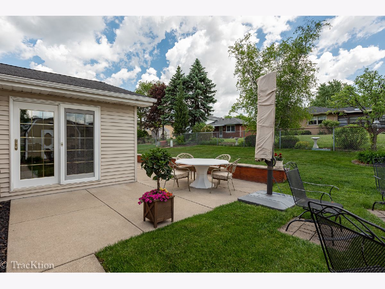
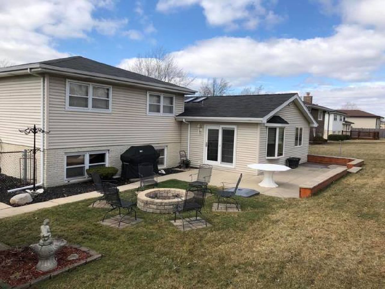
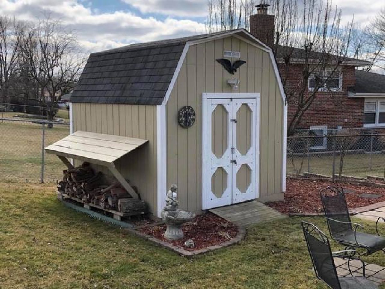
Room Specifics
Total Bedrooms: 3
Bedrooms Above Ground: 3
Bedrooms Below Ground: 0
Dimensions: —
Floor Type: Hardwood
Dimensions: —
Floor Type: Hardwood
Full Bathrooms: 2
Bathroom Amenities: Separate Shower
Bathroom in Basement: 0
Rooms: Den,Eating Area
Basement Description: Crawl
Other Specifics
| 2 | |
| Concrete Perimeter | |
| Concrete | |
| Patio | |
| Landscaped | |
| 65X132X92X132 | |
| Finished | |
| None | |
| Vaulted/Cathedral Ceilings, Hardwood Floors, Built-in Features | |
| Range, Microwave, Dishwasher, Refrigerator, Washer, Dryer, Disposal | |
| Not in DB | |
| Curbs, Sidewalks, Street Lights, Street Paved | |
| — | |
| — | |
| — |
Tax History
| Year | Property Taxes |
|---|---|
| 2020 | $6,257 |
Contact Agent
Nearby Similar Homes
Nearby Sold Comparables
Contact Agent
Listing Provided By
Realty Executives Midwest


