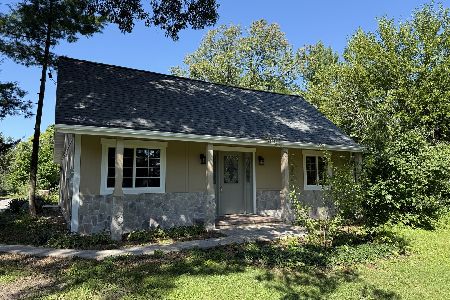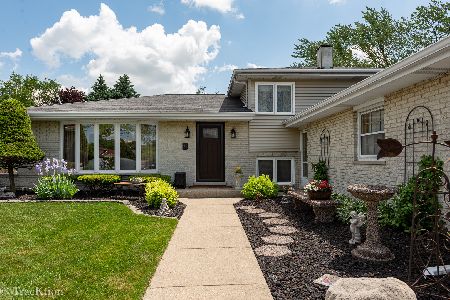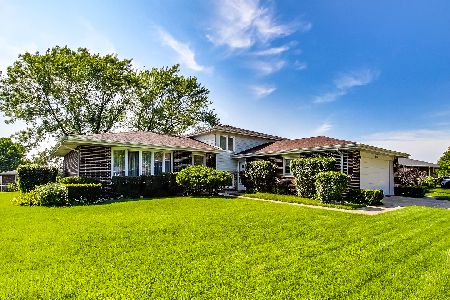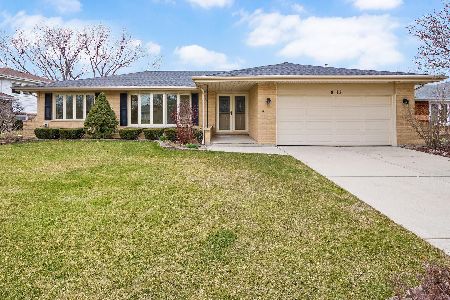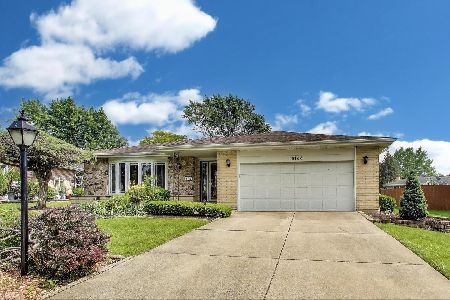8121 Farmingdale Drive, Darien, Illinois 60561
$400,000
|
Sold
|
|
| Status: | Closed |
| Sqft: | 2,399 |
| Cost/Sqft: | $171 |
| Beds: | 3 |
| Baths: | 3 |
| Year Built: | 1975 |
| Property Taxes: | $7,161 |
| Days On Market: | 1756 |
| Lot Size: | 0,24 |
Description
PROFESSIONAL PICTURES COMING SOON! Looking for a larger kitchen clean home updated move in ready? This is it! Fantastic location in this very popular expanded floor plan nothing to do except bring your boxes in! Fantastic school district, close to expressways and shopping, walking and bike riding paths within 5 minute ride. This great 3 bedroom 2.5 bath huge family room has it all! Newer roof, windows, mechanicals. Hardwood flooring throughout. Large 2 car attached garage with a shed in the beautifully landscaped yard. The homeowners just added Thousands of dollars to the landscaping last season not knowing they were getting transferred this spring! The work they did is your gain! Don't wait this lovely home wont be on the market very long! Also has a sprinkler system for easy grass watering! Quick move possible.
Property Specifics
| Single Family | |
| — | |
| Bi-Level | |
| 1975 | |
| None | |
| EXPANDED MONTCLARE | |
| No | |
| 0.24 |
| Du Page | |
| Farmingdale Terrace | |
| 0 / Not Applicable | |
| None | |
| Lake Michigan | |
| Public Sewer, Sewer-Storm | |
| 11035065 | |
| 0934209021 |
Nearby Schools
| NAME: | DISTRICT: | DISTANCE: | |
|---|---|---|---|
|
Grade School
Concord Elementary School |
63 | — | |
|
Middle School
Cass Junior High School |
63 | Not in DB | |
|
High School
Hinsdale South High School |
86 | Not in DB | |
Property History
| DATE: | EVENT: | PRICE: | SOURCE: |
|---|---|---|---|
| 3 Mar, 2016 | Sold | $300,000 | MRED MLS |
| 9 Feb, 2016 | Under contract | $324,900 | MRED MLS |
| 17 Apr, 2015 | Listed for sale | $324,900 | MRED MLS |
| 28 May, 2021 | Sold | $400,000 | MRED MLS |
| 3 Apr, 2021 | Under contract | $410,000 | MRED MLS |
| 28 Mar, 2021 | Listed for sale | $410,000 | MRED MLS |
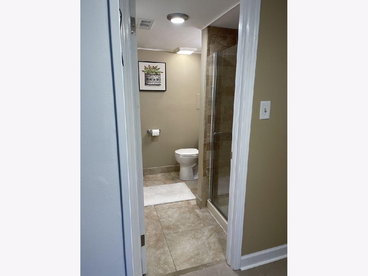
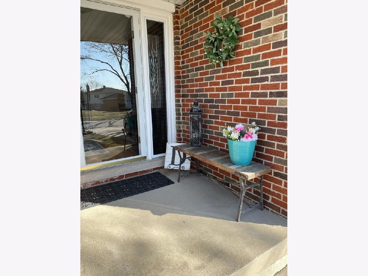
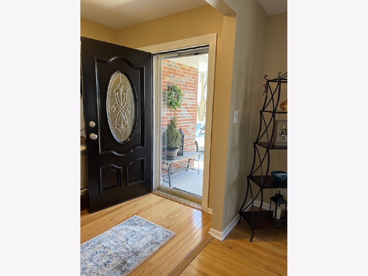
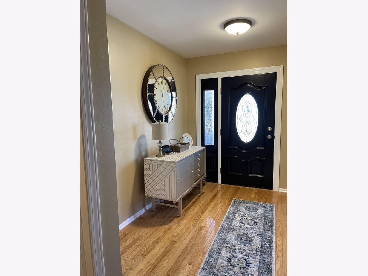
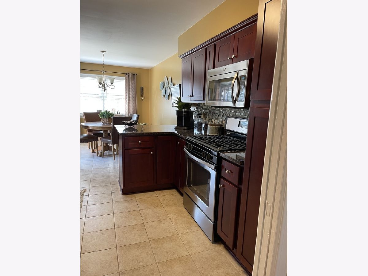
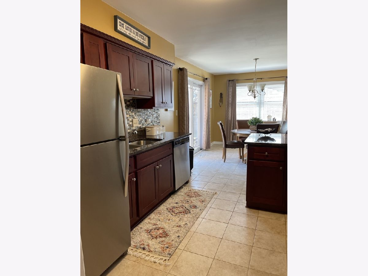
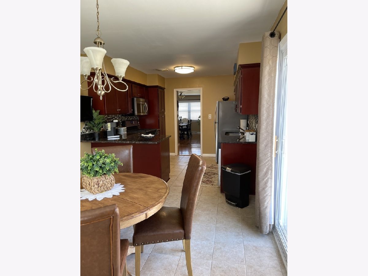
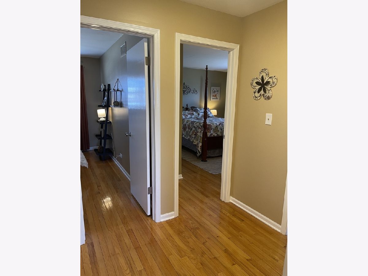
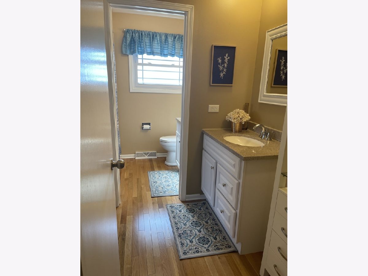
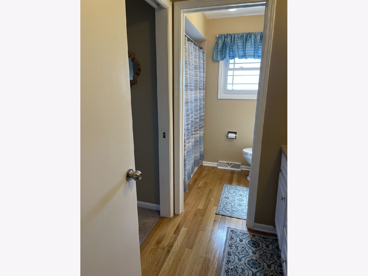
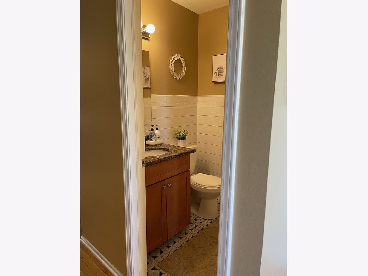
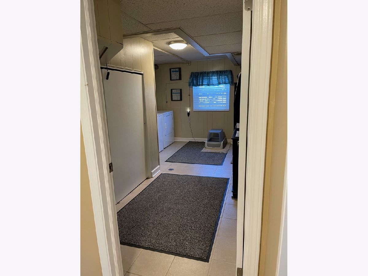
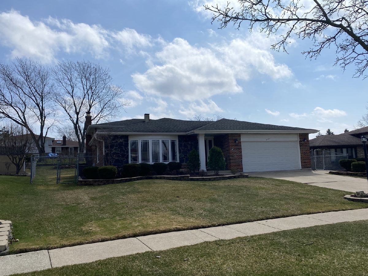
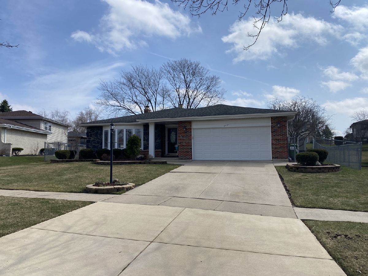
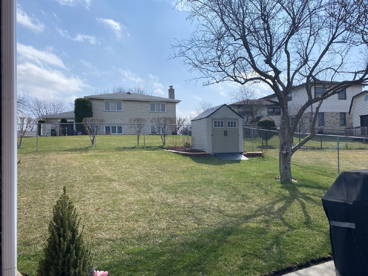
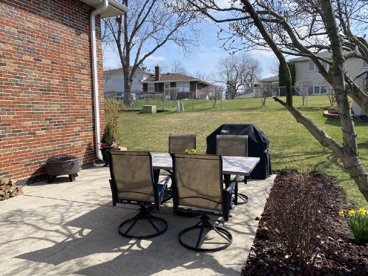
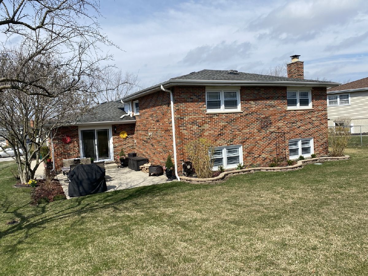
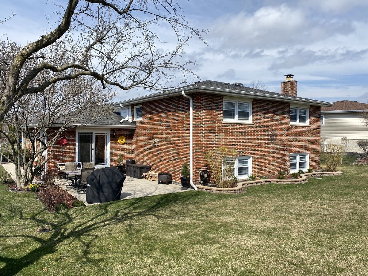
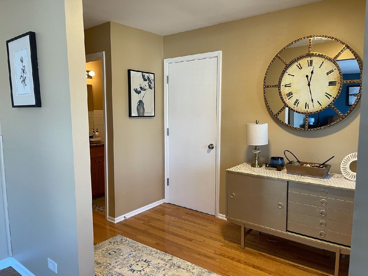
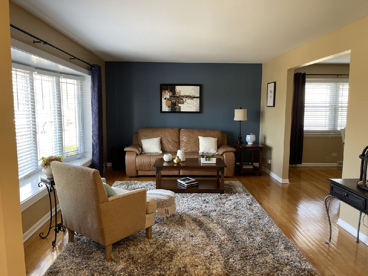
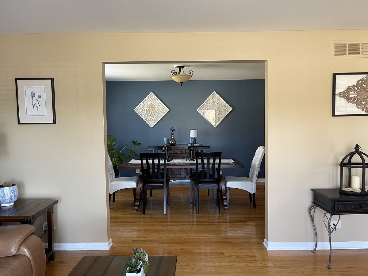
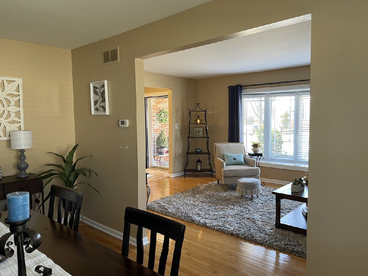
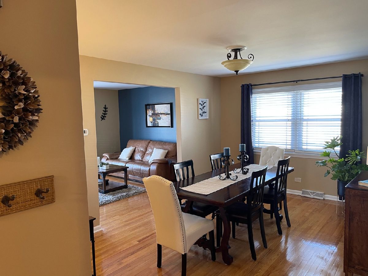
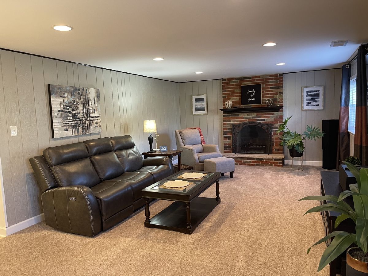
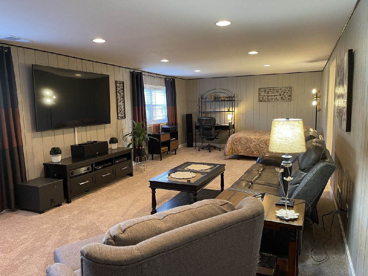
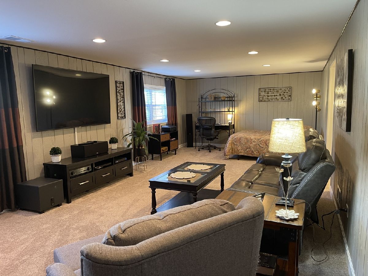
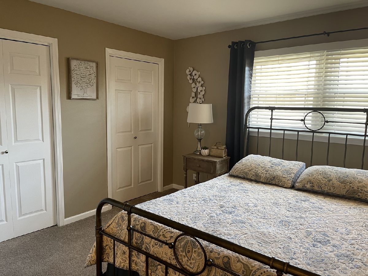
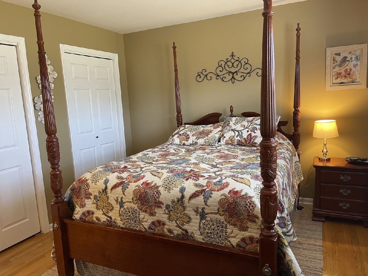
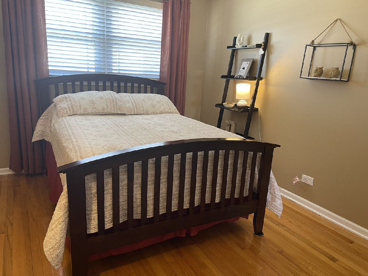
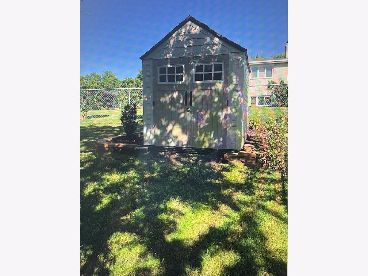
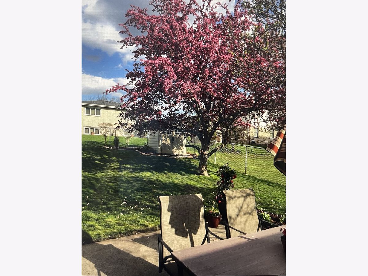
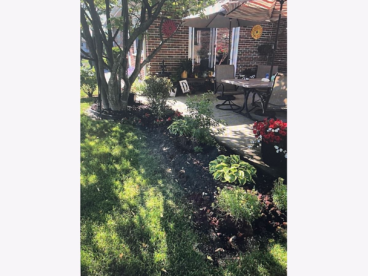
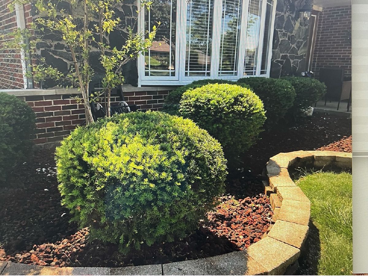
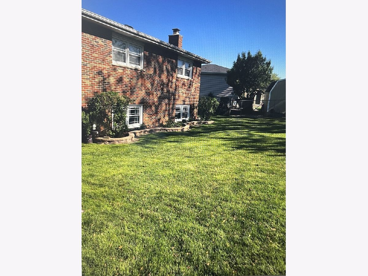
Room Specifics
Total Bedrooms: 3
Bedrooms Above Ground: 3
Bedrooms Below Ground: 0
Dimensions: —
Floor Type: Hardwood
Dimensions: —
Floor Type: Hardwood
Full Bathrooms: 3
Bathroom Amenities: Separate Shower
Bathroom in Basement: 0
Rooms: Eating Area
Basement Description: Crawl
Other Specifics
| 2 | |
| Concrete Perimeter | |
| Concrete | |
| Patio, Storms/Screens | |
| Fenced Yard,Landscaped,Sidewalks | |
| 66 X 132 X 91 X 132 | |
| — | |
| — | |
| Hardwood Floors, Drapes/Blinds, Granite Counters, Some Storm Doors, Some Wall-To-Wall Cp | |
| Range, Dishwasher, Refrigerator, Washer, Dryer, Stainless Steel Appliance(s) | |
| Not in DB | |
| Park, Curbs, Sidewalks, Street Paved | |
| — | |
| — | |
| Gas Starter |
Tax History
| Year | Property Taxes |
|---|---|
| 2016 | $5,993 |
| 2021 | $7,161 |
Contact Agent
Nearby Similar Homes
Nearby Sold Comparables
Contact Agent
Listing Provided By
Realty Executives Midwest


