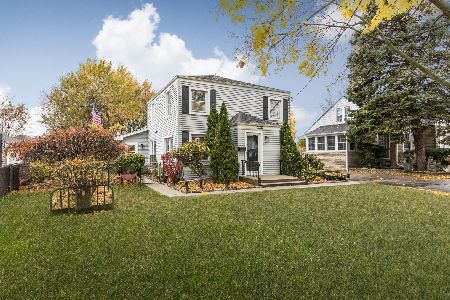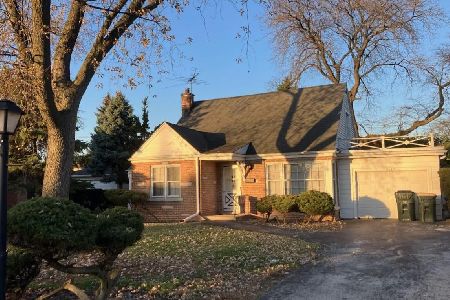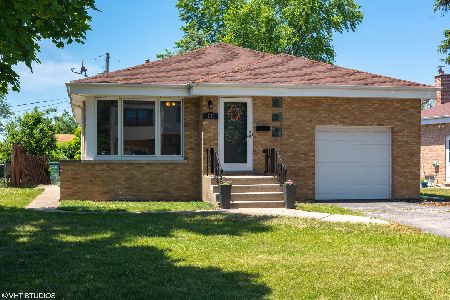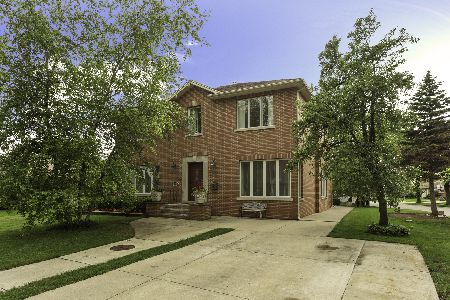8117 Prospect Street, Niles, Illinois 60714
$682,795
|
Sold
|
|
| Status: | Closed |
| Sqft: | 4,126 |
| Cost/Sqft: | $189 |
| Beds: | 5 |
| Baths: | 6 |
| Year Built: | 2007 |
| Property Taxes: | $19,546 |
| Days On Market: | 2814 |
| Lot Size: | 0,18 |
Description
Niles address with Park Ridge schools! This beautiful two story house has enough room for you & your growing family! Walking distance to award winning grade & middle schools. It features 5 bedrooms,(3 with ensuite baths), and 5.1 bathrooms. Newly refinished hardwood floors throughout. 1st floor in-law suite with attached bath is currently used as an office, fitted with stunning custom cabinetry, lighting, & other enhancements. Kitchen features all SS appliances, eating area & island, along with separate dining room. Expansive master bedroom with cozy seating area, perfect for a glass of wine or relax with a good book; two walk-in California closets. Attached master bathroom; custom built waterfall shower and Jacuzzi bathtub. Finished basement with full bath and spare room, along with full wet bar & eating area, and room for entertainment center. 2 car garage, with additional single parking garage in back. This home has everything you need and more, near shopping & minutes to CTA/Metra
Property Specifics
| Single Family | |
| — | |
| Traditional | |
| 2007 | |
| Full,Walkout | |
| — | |
| No | |
| 0.18 |
| Cook | |
| — | |
| 0 / Not Applicable | |
| None | |
| Lake Michigan | |
| Sewer-Storm | |
| 09955152 | |
| 09234020270000 |
Nearby Schools
| NAME: | DISTRICT: | DISTANCE: | |
|---|---|---|---|
|
Grade School
Eugene Field Elementary School |
64 | — | |
|
Middle School
Emerson Middle School |
64 | Not in DB | |
|
High School
Maine South High School |
207 | Not in DB | |
|
Alternate Elementary School
Jefferson School |
— | Not in DB | |
|
Alternate Junior High School
Lincoln Middle School |
— | Not in DB | |
|
Alternate High School
Maine East High School |
— | Not in DB | |
Property History
| DATE: | EVENT: | PRICE: | SOURCE: |
|---|---|---|---|
| 4 Sep, 2018 | Sold | $682,795 | MRED MLS |
| 16 Aug, 2018 | Under contract | $779,000 | MRED MLS |
| — | Last price change | $799,000 | MRED MLS |
| 18 May, 2018 | Listed for sale | $799,000 | MRED MLS |
Room Specifics
Total Bedrooms: 5
Bedrooms Above Ground: 5
Bedrooms Below Ground: 0
Dimensions: —
Floor Type: Hardwood
Dimensions: —
Floor Type: Hardwood
Dimensions: —
Floor Type: Hardwood
Dimensions: —
Floor Type: —
Full Bathrooms: 6
Bathroom Amenities: Double Sink,Soaking Tub
Bathroom in Basement: 1
Rooms: Bedroom 5,Office
Basement Description: Finished
Other Specifics
| 3 | |
| — | |
| Brick | |
| Patio, Storms/Screens | |
| — | |
| 50 X 139 X 66 X 149 | |
| Pull Down Stair | |
| Full | |
| Vaulted/Cathedral Ceilings, Skylight(s), Bar-Wet, Hardwood Floors, Second Floor Laundry, First Floor Full Bath | |
| Stainless Steel Appliance(s) | |
| Not in DB | |
| Sidewalks, Street Paved | |
| — | |
| — | |
| Gas Log |
Tax History
| Year | Property Taxes |
|---|---|
| 2018 | $19,546 |
Contact Agent
Nearby Similar Homes
Nearby Sold Comparables
Contact Agent
Listing Provided By
Coldwell Banker Residential










