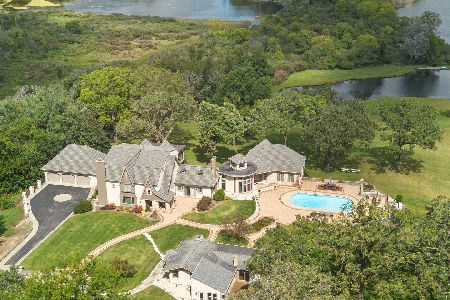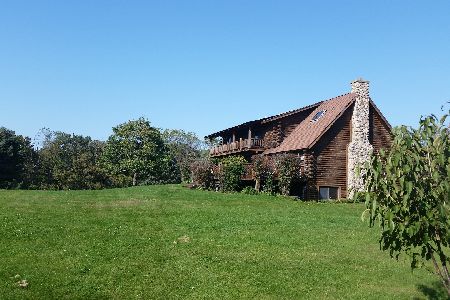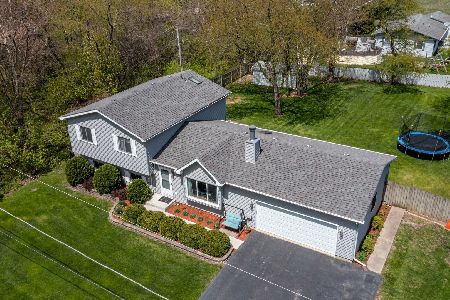8119 Il Route 120, Woodstock, Illinois 60098
$434,000
|
Sold
|
|
| Status: | Closed |
| Sqft: | 3,200 |
| Cost/Sqft: | $140 |
| Beds: | 4 |
| Baths: | 4 |
| Year Built: | 1988 |
| Property Taxes: | $11,025 |
| Days On Market: | 2363 |
| Lot Size: | 9,90 |
Description
A little piece of heaven on nearly 10 private, rolling, wooded acres, pond & perennial gardens galore...This beautiful GREATWOOD LOG HOME boasts quality. There is an inviting front porch that leads into the dramatic two-story great room with w/b fireplace, formal DR, Kitchen with eating area, a bedroom, 1.5 baths on the main floor. Upstairs is a loft, the MBR w/Bath, Two other BR's, and X-Bath. In addition there is a either an in-law arrang. or home office w/separate entrance. Off the great room is access a large deck overlooking nature at it's best from every direction! The lower level is finished with a great family room and recreation room leading to the walkout 20 x 15 patio bordered by flowerbeds, this is a wonderful home for entertaining. There is a 2+ stall horse barn, tack room, paddocks, lean-tos, & more! FANTASTIC LOG HOME @ AN UNBELIEVABLE PRICE!! Super location, 10 minutes to Metra, 20 minutes from Lake Geneva, and 20 minutes to I-90, easy access to O'Hare & Downtown.
Property Specifics
| Single Family | |
| — | |
| Log | |
| 1988 | |
| Full | |
| — | |
| No | |
| 9.9 |
| Mc Henry | |
| — | |
| 0 / Not Applicable | |
| None | |
| Private Well | |
| Septic-Private | |
| 10430762 | |
| 0825200021 |
Property History
| DATE: | EVENT: | PRICE: | SOURCE: |
|---|---|---|---|
| 22 Oct, 2019 | Sold | $434,000 | MRED MLS |
| 23 Aug, 2019 | Under contract | $449,000 | MRED MLS |
| 26 Jun, 2019 | Listed for sale | $449,000 | MRED MLS |
Room Specifics
Total Bedrooms: 4
Bedrooms Above Ground: 4
Bedrooms Below Ground: 0
Dimensions: —
Floor Type: Carpet
Dimensions: —
Floor Type: Carpet
Dimensions: —
Floor Type: Hardwood
Full Bathrooms: 4
Bathroom Amenities: Handicap Shower,Double Sink
Bathroom in Basement: 1
Rooms: Office,Great Room,Recreation Room,Loft,Exercise Room,Foyer
Basement Description: Finished
Other Specifics
| 2.5 | |
| Concrete Perimeter | |
| Gravel | |
| — | |
| Dimensions to Center of Road | |
| 626X664X624X596 | |
| — | |
| Full | |
| Vaulted/Cathedral Ceilings, Hardwood Floors, First Floor Bedroom, In-Law Arrangement, First Floor Full Bath | |
| Range, Dishwasher, Refrigerator, Washer, Dryer | |
| Not in DB | |
| — | |
| — | |
| — | |
| — |
Tax History
| Year | Property Taxes |
|---|---|
| 2019 | $11,025 |
Contact Agent
Nearby Sold Comparables
Contact Agent
Listing Provided By
Berkshire Hathaway HomeServices Starck Real Estate






