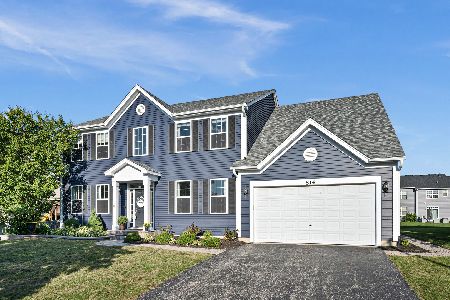812 Baden Avenue, Oswego, Illinois 60543
$325,000
|
Sold
|
|
| Status: | Closed |
| Sqft: | 3,150 |
| Cost/Sqft: | $106 |
| Beds: | 4 |
| Baths: | 3 |
| Year Built: | 2006 |
| Property Taxes: | $9,082 |
| Days On Market: | 2868 |
| Lot Size: | 0,23 |
Description
Excellent Opportunity to move into this beautiful brick front home with 4 BR, 2.1 BA, + 1st floor office and large second floor loft in sought after Churchill Club! Very well maintained by this original owner. Tons of updates throughout! Stainless steel appliances, Granite counter tops, 42" cabinets, built-in double oven, Hardwood floors on first floor. Central vacuum system. Home theater pre-wired in family room, gas log fireplace. Whirlpool tub and double sink in master bathroom. 1st floor office can EASILY be converted to a 5th bedroom. There is already a closet! Full unfinished basement is just calling out to be lived in! Back yard is HUGE! Walk to on-site grade and junior high schools! Also walk to the beautiful 2 story Churchill Club Clubhouse! Multiple pools and splashpad. Tennis/Basketball/Sand volleyball courts. Miles of walking paths along protected wetlands. Nothing else to ask for but to move in!!
Property Specifics
| Single Family | |
| — | |
| — | |
| 2006 | |
| Full | |
| SECRETARIAT | |
| No | |
| 0.23 |
| Kendall | |
| Churchill Club | |
| 20 / Monthly | |
| Insurance,Clubhouse,Exercise Facilities,Pool | |
| Public | |
| Public Sewer | |
| 09853023 | |
| 0310482006 |
Nearby Schools
| NAME: | DISTRICT: | DISTANCE: | |
|---|---|---|---|
|
Grade School
Churchill Elementary School |
308 | — | |
|
Middle School
Plank Junior High School |
308 | Not in DB | |
|
High School
Oswego East High School |
308 | Not in DB | |
Property History
| DATE: | EVENT: | PRICE: | SOURCE: |
|---|---|---|---|
| 20 Jun, 2018 | Sold | $325,000 | MRED MLS |
| 2 May, 2018 | Under contract | $335,000 | MRED MLS |
| — | Last price change | $340,000 | MRED MLS |
| 8 Feb, 2018 | Listed for sale | $345,000 | MRED MLS |
Room Specifics
Total Bedrooms: 4
Bedrooms Above Ground: 4
Bedrooms Below Ground: 0
Dimensions: —
Floor Type: Carpet
Dimensions: —
Floor Type: Carpet
Dimensions: —
Floor Type: Carpet
Full Bathrooms: 3
Bathroom Amenities: Whirlpool,Separate Shower,Double Sink
Bathroom in Basement: 0
Rooms: Office,Loft
Basement Description: Unfinished
Other Specifics
| 2 | |
| Concrete Perimeter | |
| Asphalt | |
| Porch, Storms/Screens | |
| — | |
| 75X134 | |
| Unfinished | |
| Full | |
| Vaulted/Cathedral Ceilings, Hardwood Floors, First Floor Laundry | |
| Double Oven, Microwave, Dishwasher, High End Refrigerator, Washer, Dryer, Disposal, Stainless Steel Appliance(s), Cooktop, Range Hood | |
| Not in DB | |
| Clubhouse, Pool, Tennis Courts, Sidewalks, Street Lights | |
| — | |
| — | |
| Gas Log |
Tax History
| Year | Property Taxes |
|---|---|
| 2018 | $9,082 |
Contact Agent
Nearby Sold Comparables
Contact Agent
Listing Provided By
eXp Realty





