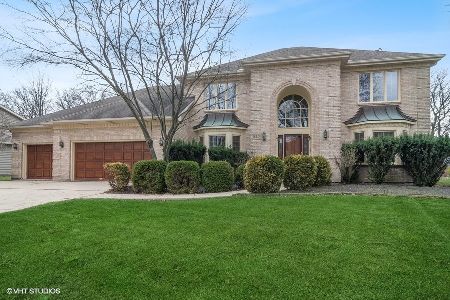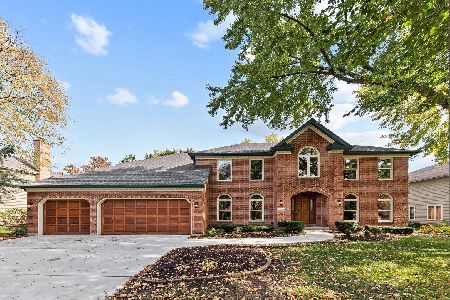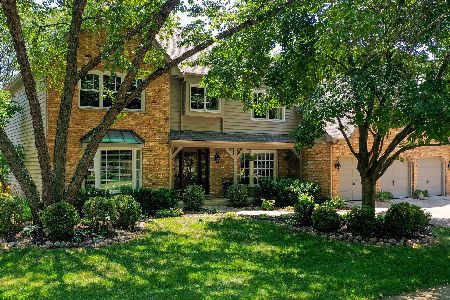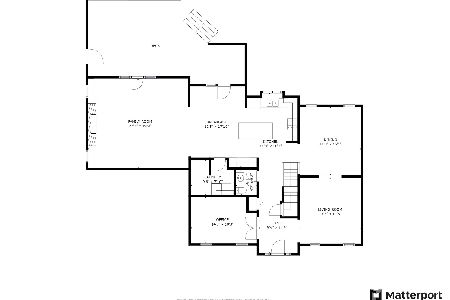812 Burgess Hill Road, Naperville, Illinois 60565
$545,000
|
Sold
|
|
| Status: | Closed |
| Sqft: | 3,965 |
| Cost/Sqft: | $141 |
| Beds: | 4 |
| Baths: | 4 |
| Year Built: | 1989 |
| Property Taxes: | $12,260 |
| Days On Market: | 2703 |
| Lot Size: | 0,34 |
Description
**WOW! BIG PRICE REDUCTION* THE HOME YOU'VE BEEN ADMIRING CAN NOW BE YOURS. Immaculate Custom Home Backing to Forest Preserve! Grand 2-Story Foyer Welcomes you with Spacious Rooms Abound. Floor to Ceiling Fireplace in Family Room. Entertain Guests in the Private Dining Room that flows to the Kitchen w/Granite Counters, Planning Desk and Lovely Views of Nature. Work from Home in Your Private Office on the Main Floor. Take in the Scenery and enjoy Morning Coffee on the Private Balcony in the Master Bedroom. Finished Basement w/Work-Out Area & 5th Bedroom. 3-Car Garage w/Epoxy Floor. All MAJOR Home Replacement Items Done! New Pella Wood Windows and Doors 2011. Roof Replaced w/Designer Architectural Shingles, New Gutters & Leaf Guards and New Garage Doors in 2012, Dual Furnaces and AC's in '15-'16. Close to Train Station (Pace Bus stop in Subdivision), Downtown Naperville, Hospital & Walk to Starbucks. Wow!
Property Specifics
| Single Family | |
| — | |
| — | |
| 1989 | |
| Full | |
| — | |
| No | |
| 0.34 |
| Du Page | |
| Brighton Ridge | |
| 150 / Annual | |
| None | |
| Lake Michigan | |
| Public Sewer | |
| 10102848 | |
| 0725308014 |
Nearby Schools
| NAME: | DISTRICT: | DISTANCE: | |
|---|---|---|---|
|
Grade School
Owen Elementary School |
204 | — | |
|
Middle School
Still Middle School |
204 | Not in DB | |
|
High School
Waubonsie Valley High School |
204 | Not in DB | |
Property History
| DATE: | EVENT: | PRICE: | SOURCE: |
|---|---|---|---|
| 30 Nov, 2018 | Sold | $545,000 | MRED MLS |
| 25 Oct, 2018 | Under contract | $560,000 | MRED MLS |
| — | Last price change | $575,000 | MRED MLS |
| 4 Oct, 2018 | Listed for sale | $575,000 | MRED MLS |
Room Specifics
Total Bedrooms: 5
Bedrooms Above Ground: 4
Bedrooms Below Ground: 1
Dimensions: —
Floor Type: Carpet
Dimensions: —
Floor Type: Carpet
Dimensions: —
Floor Type: Carpet
Dimensions: —
Floor Type: —
Full Bathrooms: 4
Bathroom Amenities: Separate Shower,Double Sink
Bathroom in Basement: 1
Rooms: Bedroom 5,Breakfast Room,Office,Loft,Recreation Room
Basement Description: Partially Finished
Other Specifics
| 3 | |
| — | |
| Concrete | |
| Balcony, Deck | |
| Forest Preserve Adjacent,Landscaped,Wooded | |
| 100X150 | |
| — | |
| Full | |
| Vaulted/Cathedral Ceilings, Bar-Wet, Hardwood Floors, First Floor Laundry | |
| Double Oven, Microwave, Dishwasher, Refrigerator, Washer, Dryer, Disposal, Cooktop | |
| Not in DB | |
| Sidewalks, Street Lights, Street Paved | |
| — | |
| — | |
| Gas Log |
Tax History
| Year | Property Taxes |
|---|---|
| 2018 | $12,260 |
Contact Agent
Nearby Similar Homes
Nearby Sold Comparables
Contact Agent
Listing Provided By
Baird & Warner







