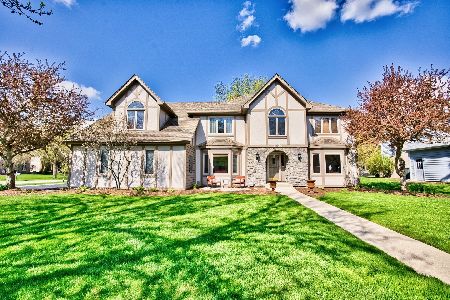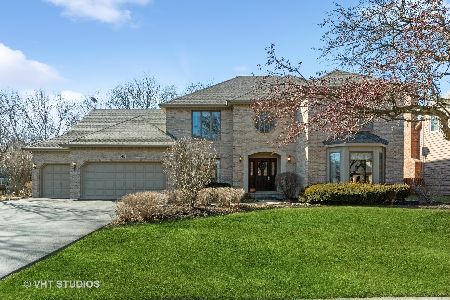1428 Talbot Drive, Naperville, Illinois 60565
$605,000
|
Sold
|
|
| Status: | Closed |
| Sqft: | 4,023 |
| Cost/Sqft: | $149 |
| Beds: | 4 |
| Baths: | 4 |
| Year Built: | 1987 |
| Property Taxes: | $12,904 |
| Days On Market: | 1954 |
| Lot Size: | 0,34 |
Description
Fall in love with this EXCEPTIONAL home! It's open, airy, fresh, bright & spacious! The grand two story foyer & beautiful turned staircase will WOW you as you enter. There is also a convenient back staircase. Crown molding graces the living areas. The enormous updated gourmet kitchen is filled with custom cabinetry, two pantries, granite counters, a huge island with seating, a wet bar, a Whirlpool Sidekicks 36 cubic feet side-by-side refrigerator/freezer purchased in 2020, a Viking range with gas cooktop, an additional wall oven, pullouts, glass door fronts & the list goes on. The breakfast room is flooded with light, has window seats, a vaulted tongue & groove wood ceiling & skylights. Another amazing feature of the home is the elegant master retreat. It's the perfect place to relax & recharge! It consists of a very large bedroom with a tray ceiling, a vaulted sitting room with a see through fireplace, a huge walk-in closet & a vaulted luxury master bath with fireplace. If related living is desired, there are two options in this home. On the main level, there is a 16' x 12' den/bedroom with a closet. A full bath is right outside the door. The finished lower level has a complete kitchen with pantry, a living area, a full bath, a bedroom, a walk-in closet & an additional large closet. Direct access from the bedroom to an escape window is possible with a minor alteration. The entire interior has been painted in Agreeable Gray with white trim. The Hardwood Floors were "buffed & coated", new carpet installed & all the lighting upgraded. Four refreshed full baths & closets galore will accommodate a growing household. The large yard hosts a brick patio with fire pit, a deck & lawn sprinklers. The new concrete driveway & walk were just completed. The interior of the three car garage has new paint & door openers. The roof was replaced in the summer of 2019 with Landmark Certainteed 30 year shingles. The new sump pump & battery backup installed 9/2020. There is a perfect space for everyone! So many options for a home office, e-learning classroom, man cave, playroom, recreation room & related living!
Property Specifics
| Single Family | |
| — | |
| — | |
| 1987 | |
| Partial | |
| — | |
| No | |
| 0.34 |
| Du Page | |
| Brighton Ridge | |
| 150 / Annual | |
| None | |
| Lake Michigan | |
| Public Sewer | |
| 10914916 | |
| 0725307028 |
Nearby Schools
| NAME: | DISTRICT: | DISTANCE: | |
|---|---|---|---|
|
Grade School
Owen Elementary School |
204 | — | |
|
Middle School
Still Middle School |
204 | Not in DB | |
|
High School
Waubonsie Valley High School |
204 | Not in DB | |
Property History
| DATE: | EVENT: | PRICE: | SOURCE: |
|---|---|---|---|
| 25 Nov, 2020 | Sold | $605,000 | MRED MLS |
| 25 Oct, 2020 | Under contract | $598,000 | MRED MLS |
| 23 Oct, 2020 | Listed for sale | $598,000 | MRED MLS |
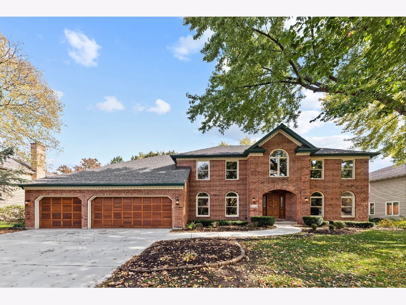
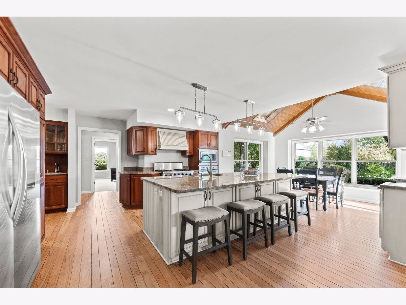
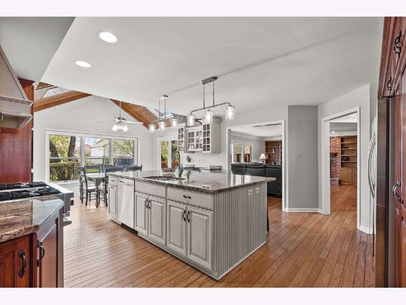
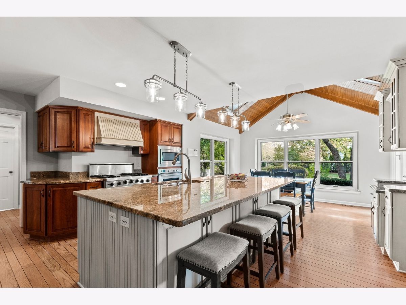
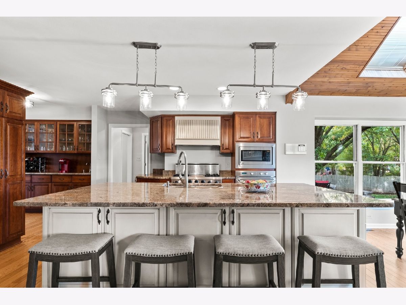
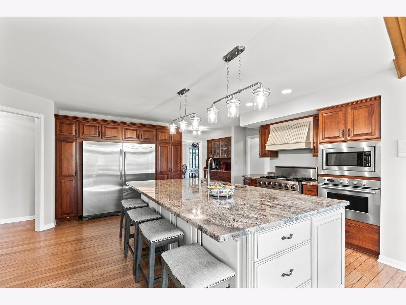
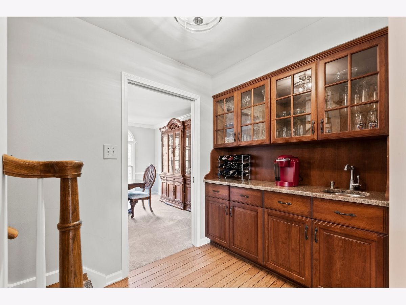
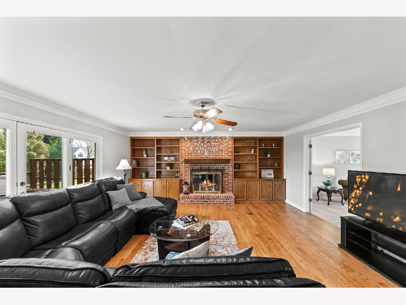
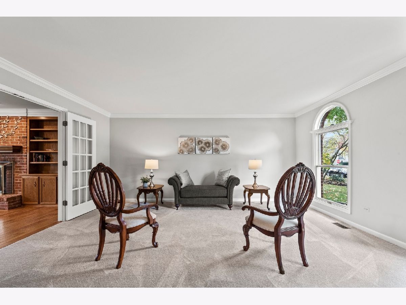
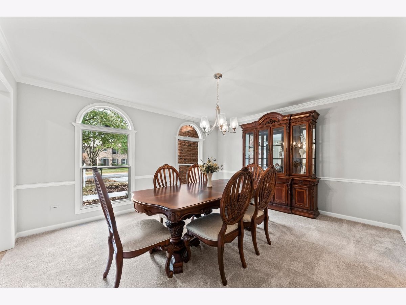
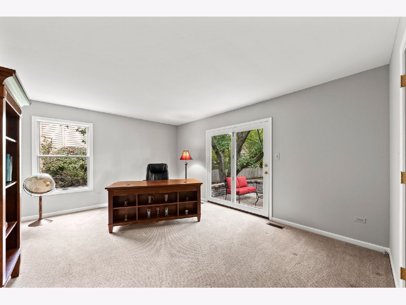
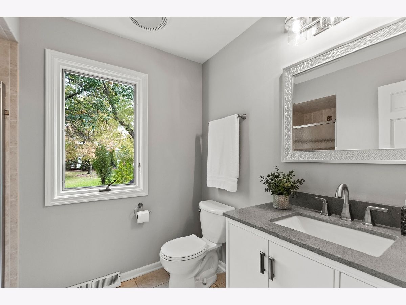
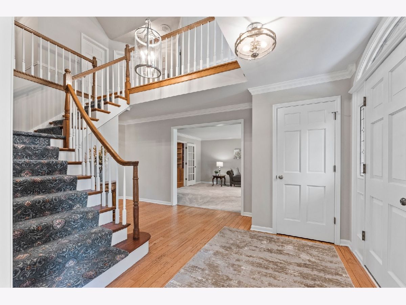
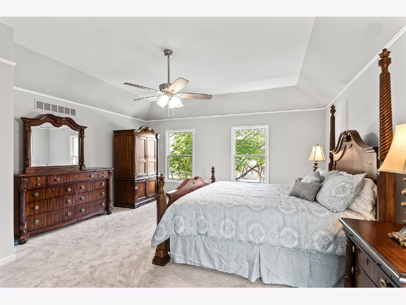
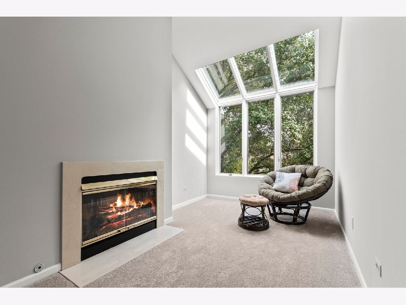
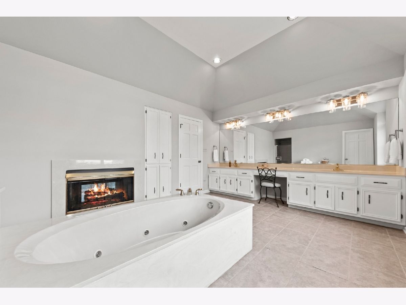
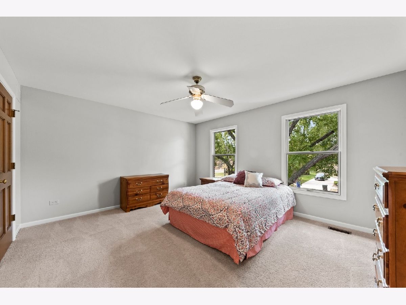
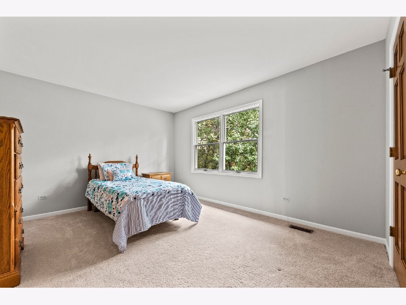
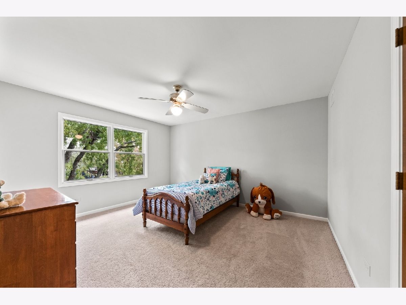
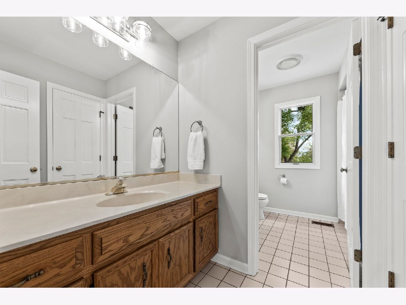
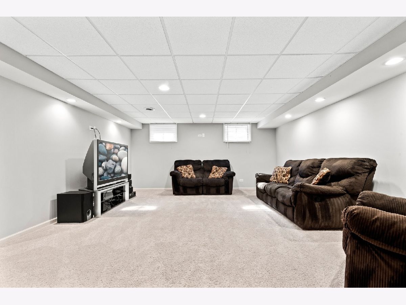
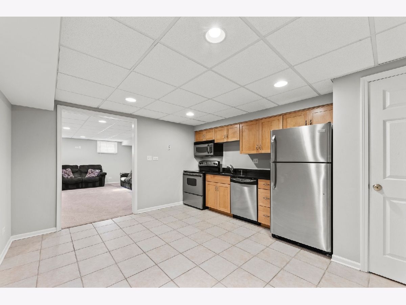
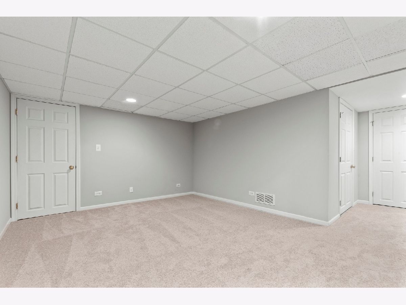
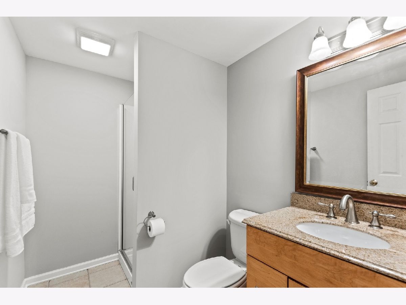
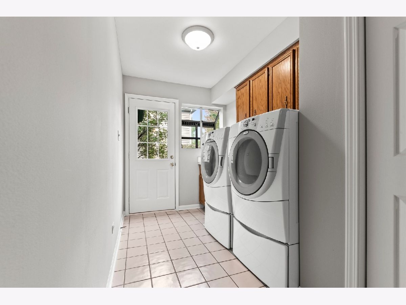
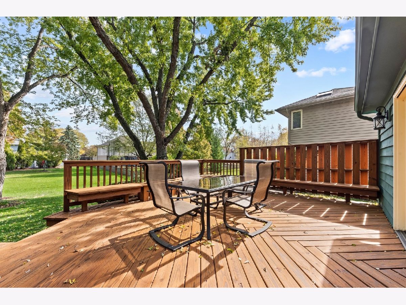
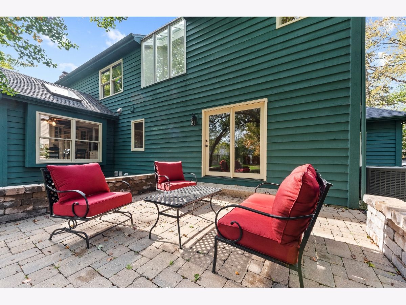
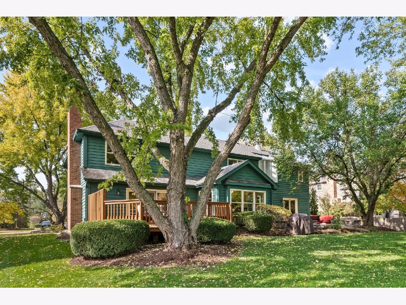
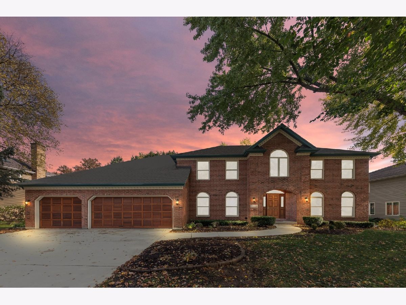
Room Specifics
Total Bedrooms: 5
Bedrooms Above Ground: 4
Bedrooms Below Ground: 1
Dimensions: —
Floor Type: Carpet
Dimensions: —
Floor Type: Carpet
Dimensions: —
Floor Type: Carpet
Dimensions: —
Floor Type: —
Full Bathrooms: 4
Bathroom Amenities: Whirlpool,Separate Shower,Double Sink
Bathroom in Basement: 1
Rooms: Kitchen,Bedroom 5,Den,Foyer,Loft,Media Room,Sitting Room,Walk In Closet
Basement Description: Finished,Egress Window,8 ft + pour,Concrete (Basement),Rec/Family Area,Sleeping Area,Storage Space
Other Specifics
| 3 | |
| Concrete Perimeter | |
| Concrete | |
| Deck, Brick Paver Patio | |
| Landscaped,Mature Trees | |
| 100 X 150 | |
| Unfinished | |
| Full | |
| Vaulted/Cathedral Ceilings, Skylight(s), Bar-Wet, Hardwood Floors, First Floor Bedroom, In-Law Arrangement, First Floor Laundry, First Floor Full Bath, Walk-In Closet(s), Bookcases, Coffered Ceiling(s), Open Floorplan, Granite Counters, Separate Dining Room | |
| Double Oven, Range, Microwave, Dishwasher, Refrigerator, High End Refrigerator, Freezer, Washer, Dryer, Disposal, Stainless Steel Appliance(s), Built-In Oven, Range Hood, Gas Cooktop, Wall Oven | |
| Not in DB | |
| Park, Curbs, Sidewalks, Street Lights, Street Paved | |
| — | |
| — | |
| Double Sided, Wood Burning, Attached Fireplace Doors/Screen, Gas Starter, More than one |
Tax History
| Year | Property Taxes |
|---|---|
| 2020 | $12,904 |
Contact Agent
Nearby Similar Homes
Nearby Sold Comparables
Contact Agent
Listing Provided By
Coldwell Banker Realty


