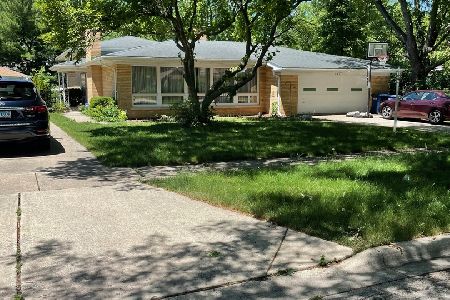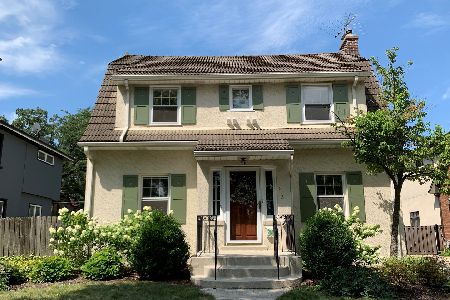826 Catherine Avenue, La Grange Park, Illinois 60526
$360,000
|
Sold
|
|
| Status: | Closed |
| Sqft: | 0 |
| Cost/Sqft: | — |
| Beds: | 4 |
| Baths: | 2 |
| Year Built: | 1950 |
| Property Taxes: | $2,655 |
| Days On Market: | 3987 |
| Lot Size: | 0,00 |
Description
Classic brick & stone Cape Cod on desirable 63 ft. wide lot in the Harding Woods neighborhood. The home is an estate & is being conveyed "as-is". Perfect for rehab or investor! Formal LR w/f/p, separate DR, eat-in kit w/walk-in pantry, enclosed porch & 4 spacious BRs. Unfinished bmt w/high ceilings, exterior access & partial bath - perfect for future FR. Close to forest preserve, schools, park & commuter train.
Property Specifics
| Single Family | |
| — | |
| Cape Cod | |
| 1950 | |
| Full | |
| CAPE COD | |
| No | |
| — |
| Cook | |
| Harding Woods | |
| 0 / Not Applicable | |
| None | |
| Lake Michigan,Public | |
| Public Sewer | |
| 08854926 | |
| 15331180290000 |
Nearby Schools
| NAME: | DISTRICT: | DISTANCE: | |
|---|---|---|---|
|
Grade School
Ogden Ave Elementary School |
102 | — | |
|
Middle School
Park Junior High School |
102 | Not in DB | |
|
High School
Lyons Twp High School |
204 | Not in DB | |
Property History
| DATE: | EVENT: | PRICE: | SOURCE: |
|---|---|---|---|
| 7 Apr, 2015 | Sold | $360,000 | MRED MLS |
| 12 Mar, 2015 | Under contract | $387,000 | MRED MLS |
| 6 Mar, 2015 | Listed for sale | $387,000 | MRED MLS |
| 10 Mar, 2016 | Sold | $550,000 | MRED MLS |
| 25 Jan, 2016 | Under contract | $579,000 | MRED MLS |
| — | Last price change | $597,000 | MRED MLS |
| 17 Aug, 2015 | Listed for sale | $619,700 | MRED MLS |
Room Specifics
Total Bedrooms: 4
Bedrooms Above Ground: 4
Bedrooms Below Ground: 0
Dimensions: —
Floor Type: Hardwood
Dimensions: —
Floor Type: Vinyl
Dimensions: —
Floor Type: Vinyl
Full Bathrooms: 2
Bathroom Amenities: —
Bathroom in Basement: 0
Rooms: Enclosed Porch,Foyer,Mud Room,Utility Room-Lower Level
Basement Description: Unfinished,Exterior Access
Other Specifics
| 2 | |
| — | |
| Concrete | |
| — | |
| Fenced Yard | |
| 63 X 125 | |
| Finished,Interior Stair | |
| None | |
| Hardwood Floors, First Floor Bedroom, First Floor Full Bath | |
| Range, Refrigerator | |
| Not in DB | |
| Sidewalks, Street Lights, Street Paved | |
| — | |
| — | |
| Wood Burning |
Tax History
| Year | Property Taxes |
|---|---|
| 2015 | $2,655 |
| 2016 | $2,651 |
Contact Agent
Nearby Similar Homes
Nearby Sold Comparables
Contact Agent
Listing Provided By
Smothers Realty Group








