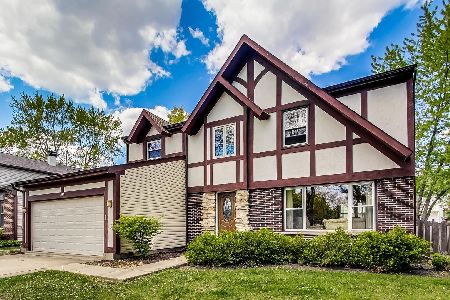812 Chaucer Way, Buffalo Grove, Illinois 60089
$626,000
|
Sold
|
|
| Status: | Closed |
| Sqft: | 2,089 |
| Cost/Sqft: | $296 |
| Beds: | 5 |
| Baths: | 4 |
| Year Built: | 1978 |
| Property Taxes: | $12,154 |
| Days On Market: | 682 |
| Lot Size: | 0,00 |
Description
NORTH FACING - 5 bedroom 4 FULL bathroom - District 96 with Twin Grove Middle and Stevenson High school - SUPER RARE layout for the area with a Full bedroom + Full bathroom on main level and an additional potential Full bedroom and bathroom in the basement! TONS of upgrades on all 3 levels. Entire main level is Hardwood floors. Entire second floor and basement are wood laminate. NO CARPETS in the house. Gut renovated HIGH end luxury kitchen done in 2023 with ALL permits and paperwork with the village. Luxury cabinets with soft close hardware. Pattern backsplash running the entire length of the kitchen. New stainless steel appliances with dedicated exhaust. Built-in microwave in the oversized island w/ TOP LEVEL quartz counters. Incredible sunlight in the back of the house from Southern Exposure. Full house painted with modern colors. Extended and dedicated dining space overlooks back patio and kitchen area. Separate laundry room with additional storage space. Main level has a full-standing shower perfect for parents. All 4 bedrooms on the second floor are bigger than standard for the area. Must see! Master bathroom is brand new. All 4 bathrooms are recently renovated. Basement has space for a game room, dedicated media room, space for a 6th bedroom or office and additional space for gym. 400 sqft clean and useable crawl space for storage. Brand new tear off roof in 2022. Move in ready home. 2780 TOTAL finished sqft on 3 levels.
Property Specifics
| Single Family | |
| — | |
| — | |
| 1978 | |
| — | |
| ARLINGTON 2 | |
| No | |
| — |
| Lake | |
| Strathmore Grove | |
| 0 / Not Applicable | |
| — | |
| — | |
| — | |
| 12000228 | |
| 15291070560000 |
Nearby Schools
| NAME: | DISTRICT: | DISTANCE: | |
|---|---|---|---|
|
Grade School
Prairie Elementary School |
96 | — | |
|
Middle School
Twin Groves Middle School |
96 | Not in DB | |
|
High School
Adlai E Stevenson High School |
125 | Not in DB | |
Property History
| DATE: | EVENT: | PRICE: | SOURCE: |
|---|---|---|---|
| 8 May, 2015 | Sold | $365,000 | MRED MLS |
| 27 Mar, 2015 | Under contract | $374,900 | MRED MLS |
| 29 Jan, 2015 | Listed for sale | $374,900 | MRED MLS |
| 19 Apr, 2024 | Sold | $626,000 | MRED MLS |
| 18 Mar, 2024 | Under contract | $619,000 | MRED MLS |
| 13 Mar, 2024 | Listed for sale | $619,000 | MRED MLS |
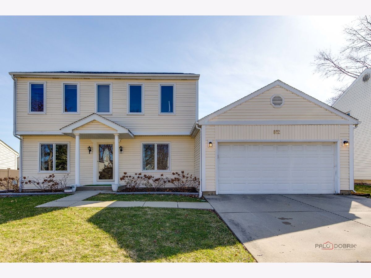
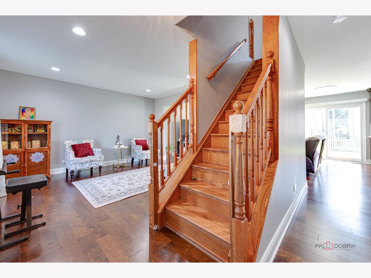
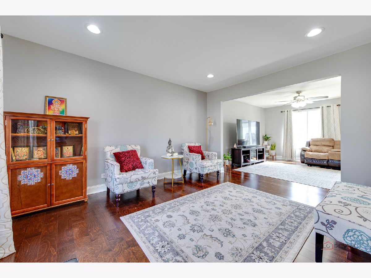
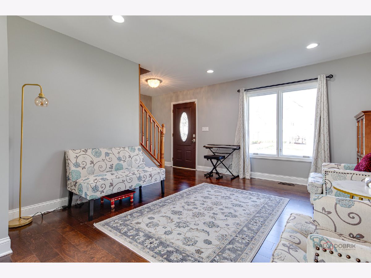
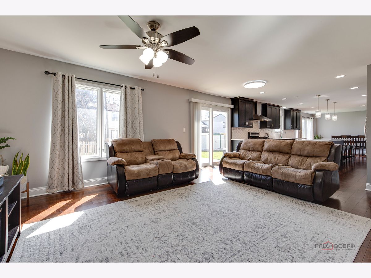
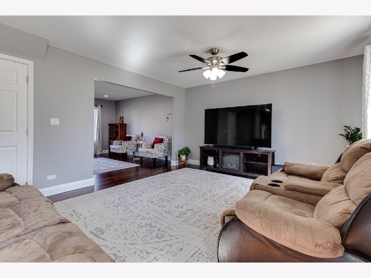
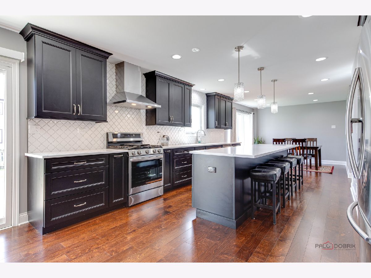
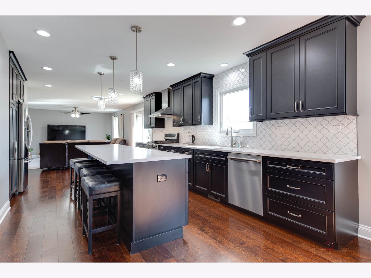
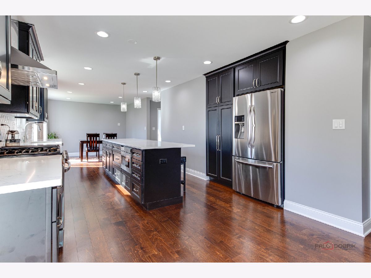
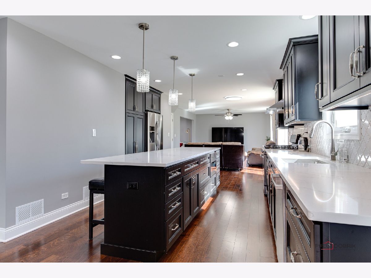
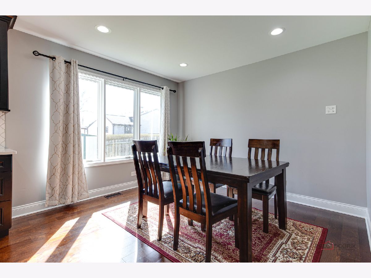
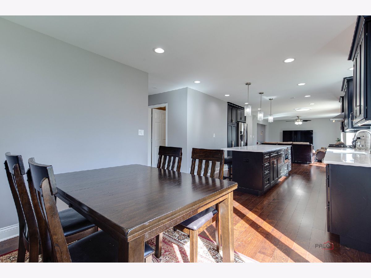
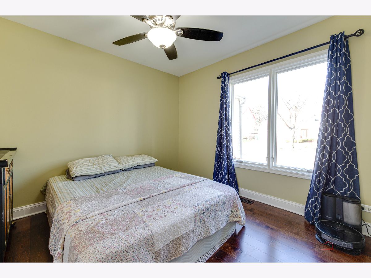
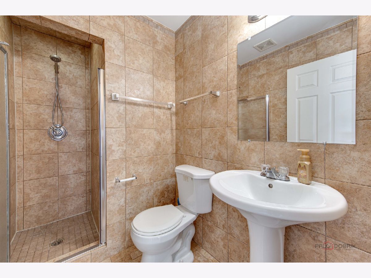
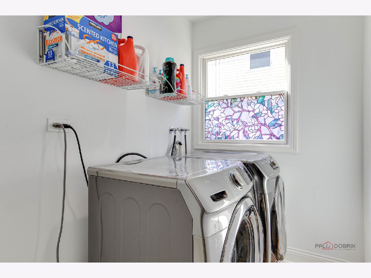
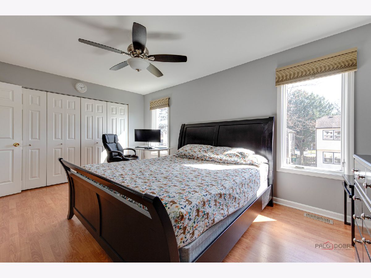
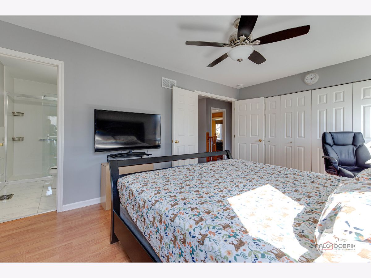
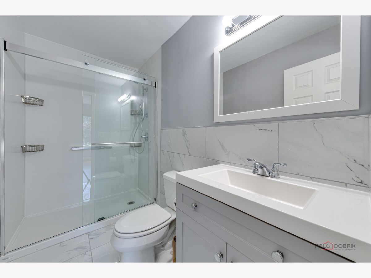
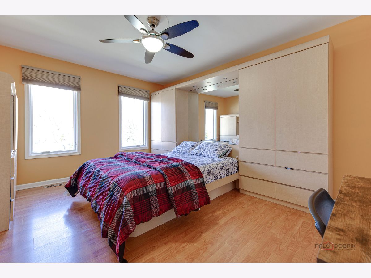
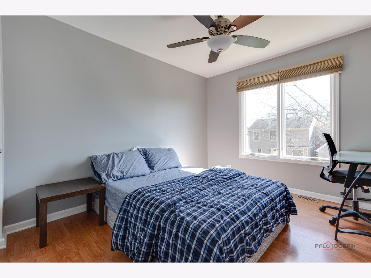
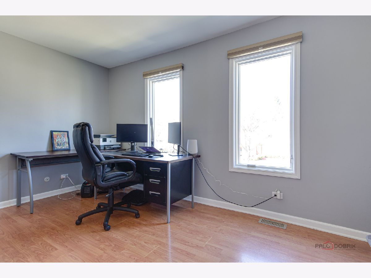
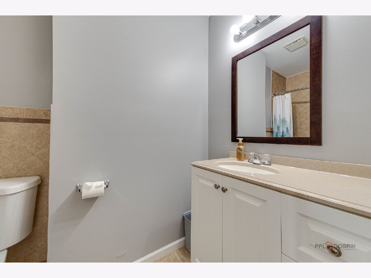
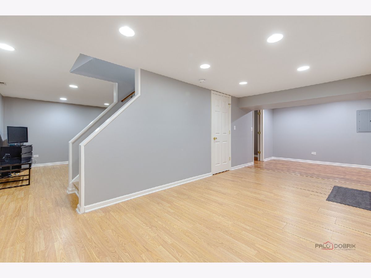
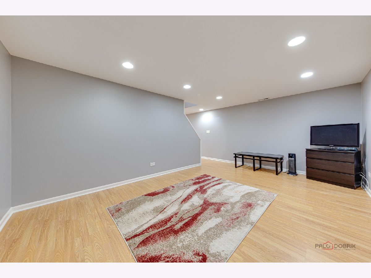
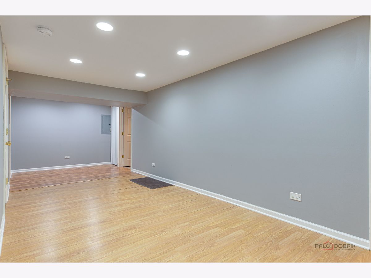
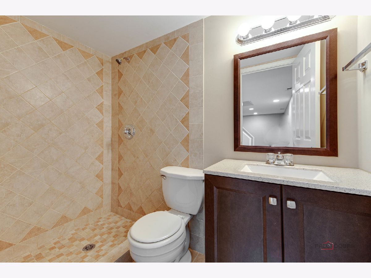
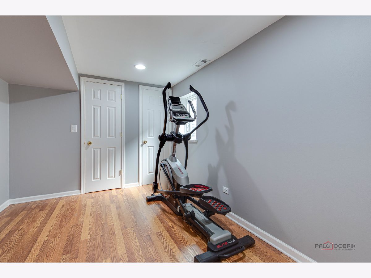
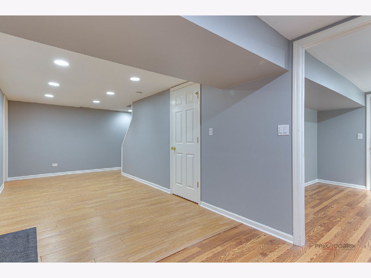
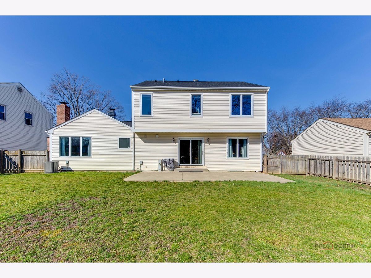
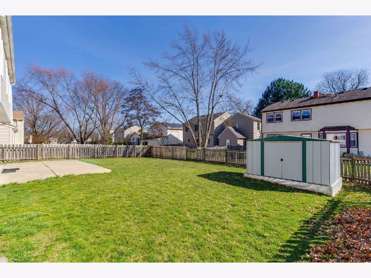
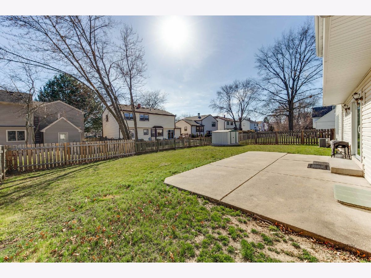
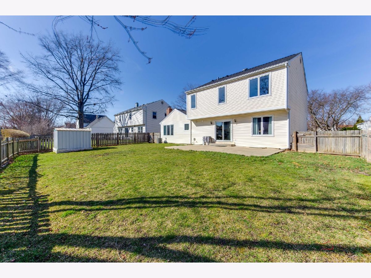
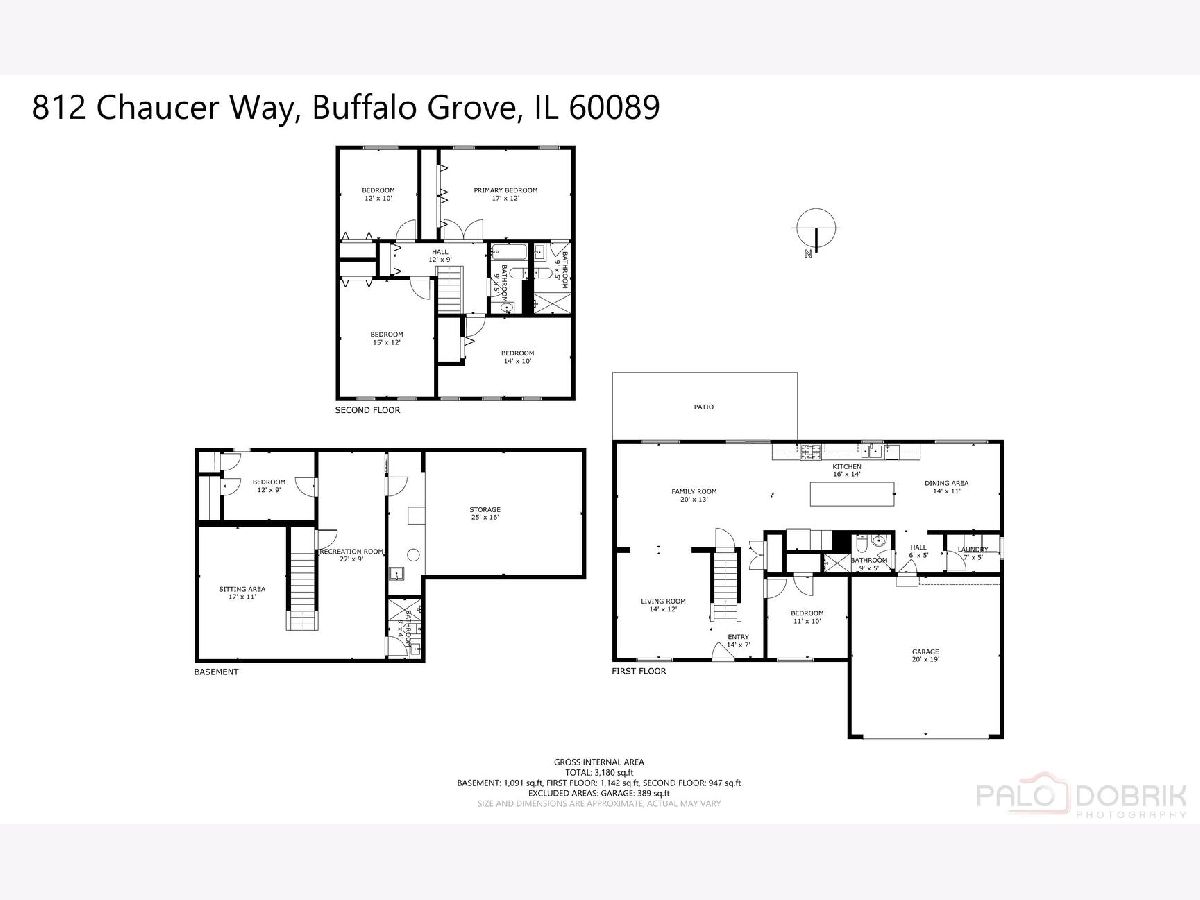
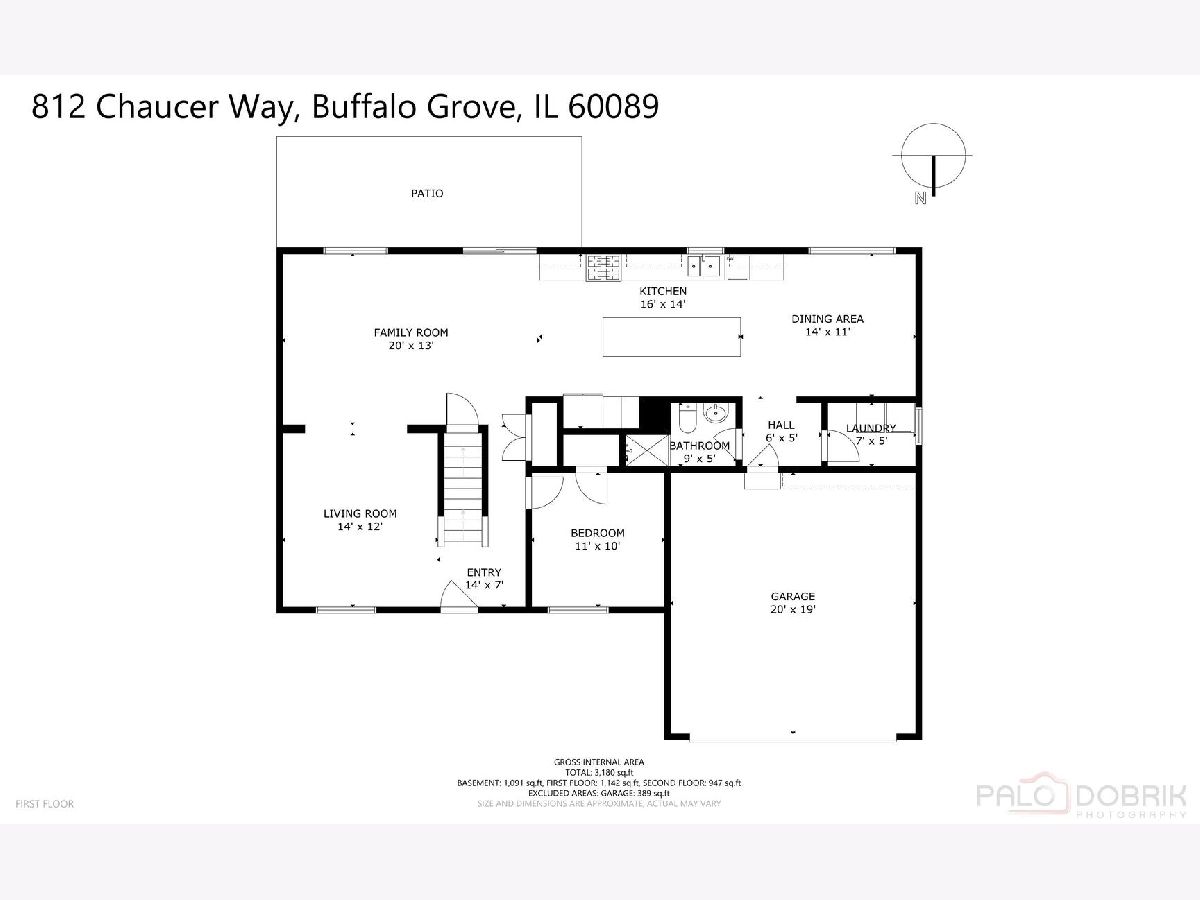
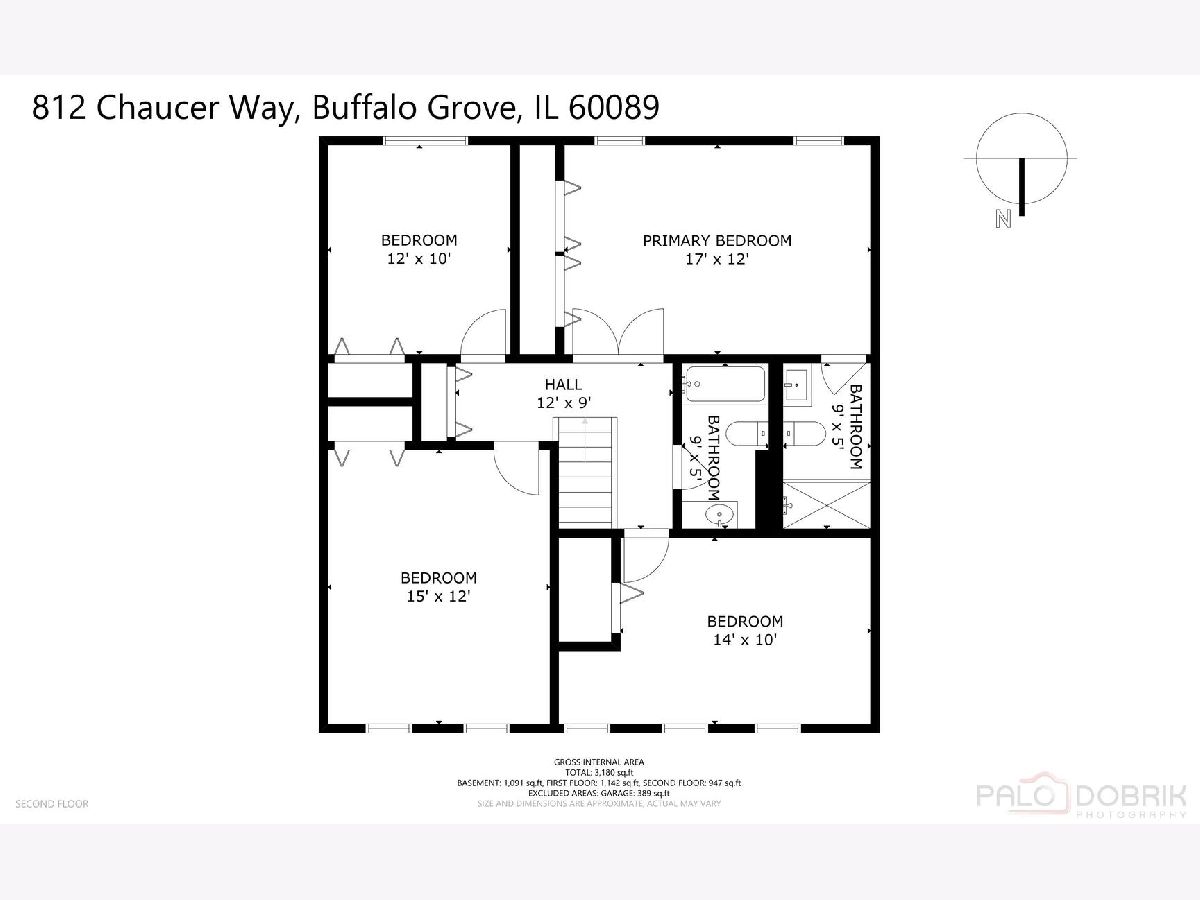
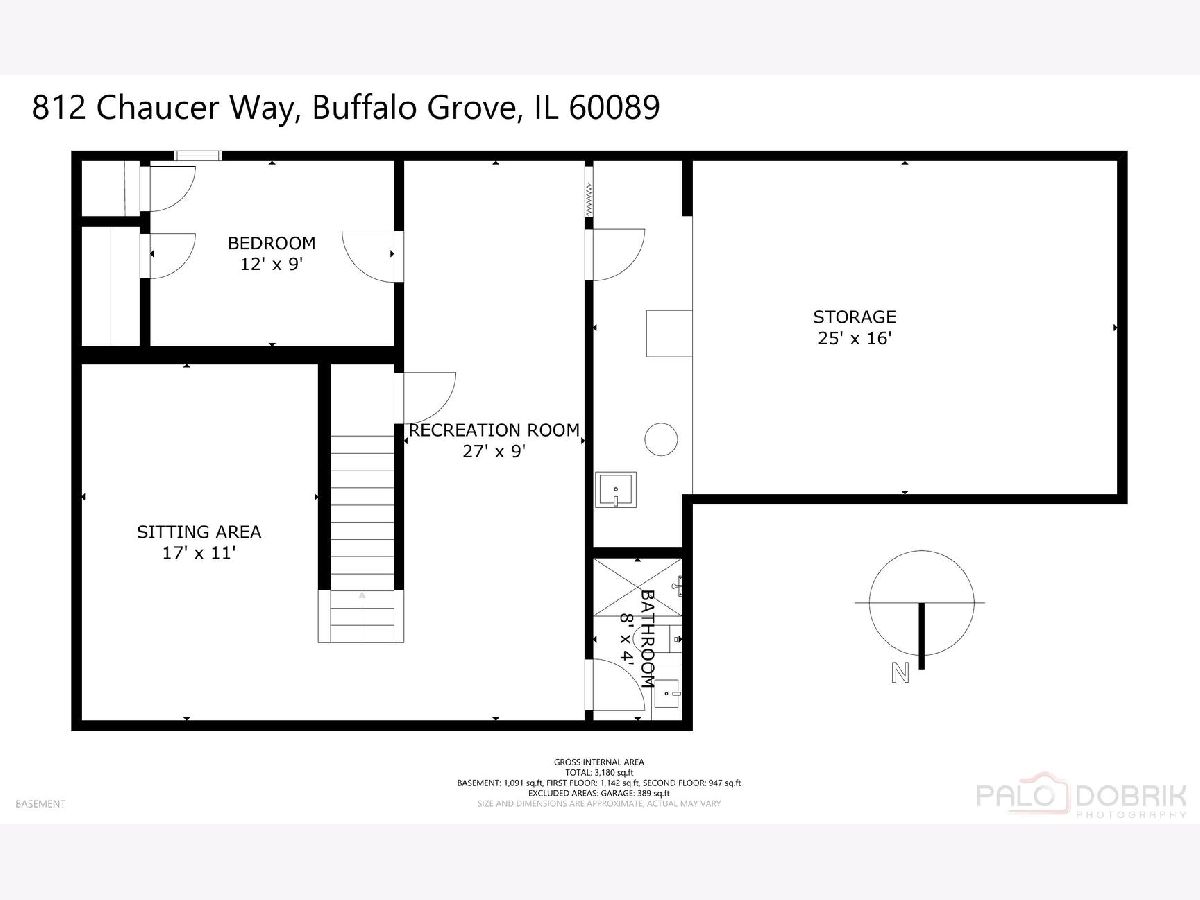
Room Specifics
Total Bedrooms: 5
Bedrooms Above Ground: 5
Bedrooms Below Ground: 0
Dimensions: —
Floor Type: —
Dimensions: —
Floor Type: —
Dimensions: —
Floor Type: —
Dimensions: —
Floor Type: —
Full Bathrooms: 4
Bathroom Amenities: Separate Shower,Double Sink
Bathroom in Basement: 1
Rooms: —
Basement Description: Finished,Crawl,Storage Space
Other Specifics
| 2 | |
| — | |
| Asphalt | |
| — | |
| — | |
| 60X130 | |
| — | |
| — | |
| — | |
| — | |
| Not in DB | |
| — | |
| — | |
| — | |
| — |
Tax History
| Year | Property Taxes |
|---|---|
| 2015 | $10,432 |
| 2024 | $12,154 |
Contact Agent
Nearby Similar Homes
Nearby Sold Comparables
Contact Agent
Listing Provided By
Property Economics Inc.








