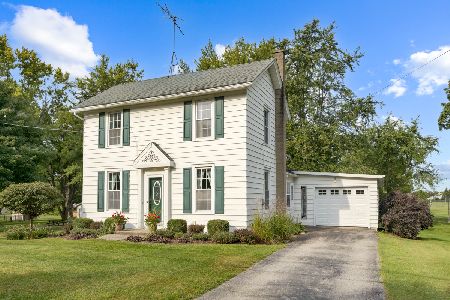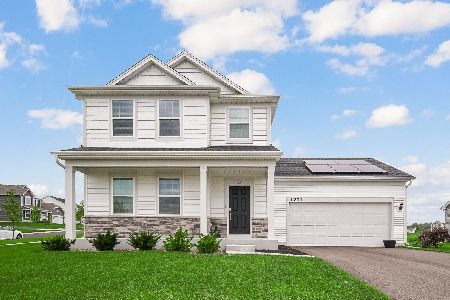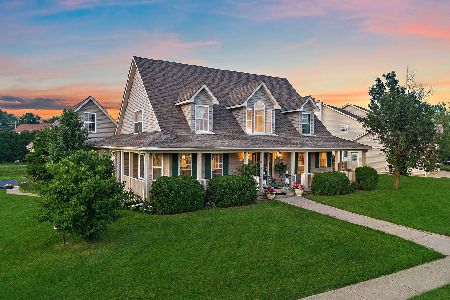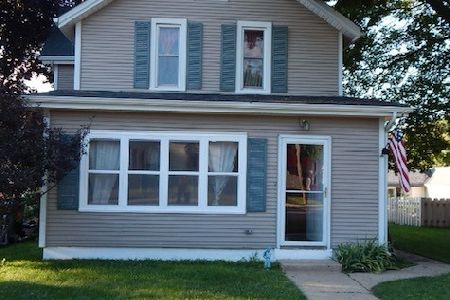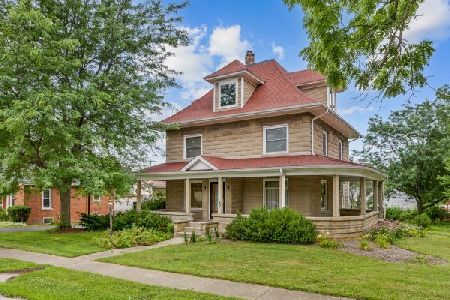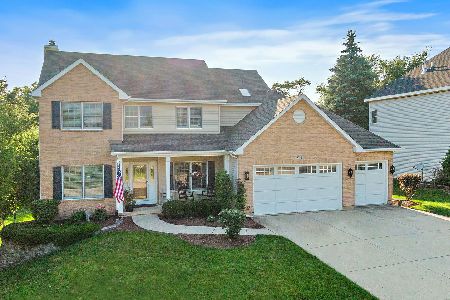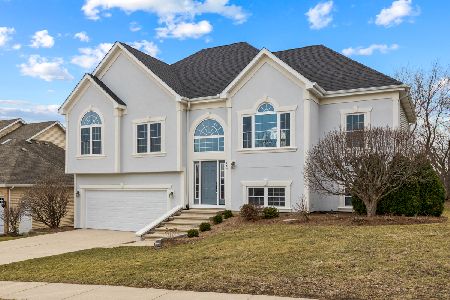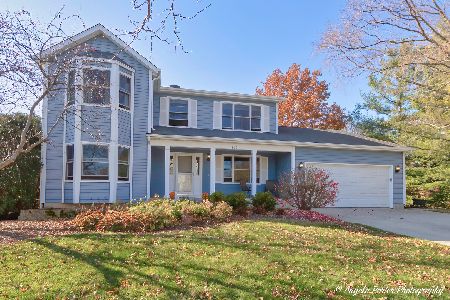812 Elm Street, Hampshire, Illinois 60140
$249,000
|
Sold
|
|
| Status: | Closed |
| Sqft: | 1,991 |
| Cost/Sqft: | $125 |
| Beds: | 3 |
| Baths: | 4 |
| Year Built: | 1993 |
| Property Taxes: | $5,752 |
| Days On Market: | 3422 |
| Lot Size: | 0,30 |
Description
Stunning Hampshire Ranch!!! Beautiful open floor plan, Huge Great Room with built in custom shelving, brick fireplace, hardwood floors, Vaulted Ceilings, Skylights, Recessed Lighting. Spacious kitchen with breakfast bar seating, ample dining space, sliders lead to LARGE deck that runs length of the house. Spacious Master Suite with direct access to deck plus large walk in closet, private full bath, comfort height dual vanity, whirlpool tub and separate shower. Full Finished English Basement with HUGE rec room with rough in for wet bar, 4th bedroom, additional full bath, play room, bonus room and LARGE storage Area! 3 Car Attached garage extra deep with built in cabinets and shelving, piped for heat and water. Sits on near 1/3 acre natural shrub lined lot for privacy plus built in firepit.... so much to see!!!
Property Specifics
| Single Family | |
| — | |
| Ranch | |
| 1993 | |
| Full,English | |
| — | |
| No | |
| 0.3 |
| Kane | |
| — | |
| 0 / Not Applicable | |
| None | |
| Public | |
| Public Sewer | |
| 09273531 | |
| 0127152005 |
Nearby Schools
| NAME: | DISTRICT: | DISTANCE: | |
|---|---|---|---|
|
Grade School
Hampshire Elementary School |
300 | — | |
|
Middle School
Hampshire Middle School |
300 | Not in DB | |
|
High School
Hampshire High School |
300 | Not in DB | |
Property History
| DATE: | EVENT: | PRICE: | SOURCE: |
|---|---|---|---|
| 12 Aug, 2016 | Sold | $249,000 | MRED MLS |
| 3 Jul, 2016 | Under contract | $248,900 | MRED MLS |
| 29 Jun, 2016 | Listed for sale | $248,900 | MRED MLS |
Room Specifics
Total Bedrooms: 4
Bedrooms Above Ground: 3
Bedrooms Below Ground: 1
Dimensions: —
Floor Type: Carpet
Dimensions: —
Floor Type: Carpet
Dimensions: —
Floor Type: Carpet
Full Bathrooms: 4
Bathroom Amenities: Whirlpool,Separate Shower,Double Sink
Bathroom in Basement: 1
Rooms: Eating Area,Great Room,Bonus Room,Recreation Room,Play Room,Foyer,Storage
Basement Description: Finished
Other Specifics
| 3 | |
| — | |
| — | |
| Deck, Porch, Storms/Screens | |
| — | |
| 87X155 | |
| — | |
| Full | |
| Vaulted/Cathedral Ceilings, Skylight(s), Hardwood Floors, First Floor Bedroom, First Floor Laundry, First Floor Full Bath | |
| Range, Dishwasher, Refrigerator, Washer, Dryer | |
| Not in DB | |
| Sidewalks, Street Lights, Street Paved | |
| — | |
| — | |
| Gas Log |
Tax History
| Year | Property Taxes |
|---|---|
| 2016 | $5,752 |
Contact Agent
Nearby Similar Homes
Nearby Sold Comparables
Contact Agent
Listing Provided By
Century 21 New Heritage

