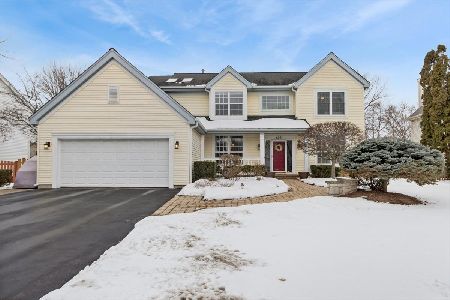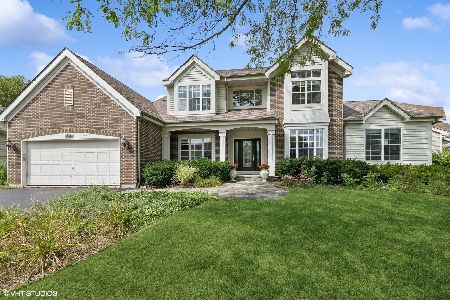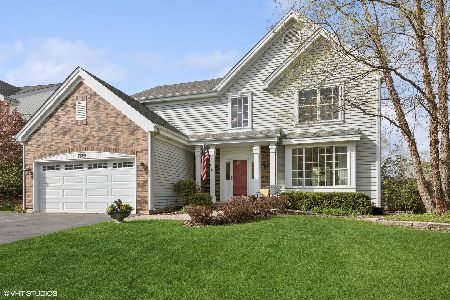812 Foxmoor Lane, Lake Zurich, Illinois 60047
$502,000
|
Sold
|
|
| Status: | Closed |
| Sqft: | 2,492 |
| Cost/Sqft: | $201 |
| Beds: | 4 |
| Baths: | 4 |
| Year Built: | 1993 |
| Property Taxes: | $11,587 |
| Days On Market: | 2769 |
| Lot Size: | 0,27 |
Description
GEORGEOUS HOME in Hunters Creek of LZ! FABULOUS gourmet kitchen with chef grade SS appliances, modern lighting, granite and abundance of cabinets & counter space. The open concept kitchen leads into a 2-story, light filled lovely family room. Entertain off the kitchen in your modern LOUNGE complete w/granite top bar & ss wine refrigerator. Beautiful formal dinning room & office finishes the updated space. The 2 story entry leads you up an iron spindle staircase to 3 wonderfully appointed bedrooms streaming with light & closet space & a FULL BATH renovated with impeccable taste. Enter thru the double doors into the large MB w/vaulted ceiling, and a SPA RETREAT BATH where no expense was spared; beautiful slate floor, high end spa bath/shower AND steam. Custom W/I closet finishes the perfect master space. Finished bsmt has LARGE main area, 1+ BR and FULL BATH & abundance of storage. Outside find a fully fenced yard, modern pergola & patio on a PREMIUM LOT! THIS HOME IS A 10+ Welcome Home!
Property Specifics
| Single Family | |
| — | |
| Other | |
| 1993 | |
| Full | |
| FOXDALE | |
| No | |
| 0.27 |
| Lake | |
| Hunters Creek | |
| 0 / Not Applicable | |
| None | |
| Public | |
| Public Sewer | |
| 10024458 | |
| 14214160260000 |
Nearby Schools
| NAME: | DISTRICT: | DISTANCE: | |
|---|---|---|---|
|
Grade School
May Whitney Elementary School |
95 | — | |
|
Middle School
Lake Zurich Middle - S Campus |
95 | Not in DB | |
|
High School
Lake Zurich High School |
95 | Not in DB | |
Property History
| DATE: | EVENT: | PRICE: | SOURCE: |
|---|---|---|---|
| 31 Aug, 2018 | Sold | $502,000 | MRED MLS |
| 23 Jul, 2018 | Under contract | $500,000 | MRED MLS |
| 19 Jul, 2018 | Listed for sale | $500,000 | MRED MLS |
Room Specifics
Total Bedrooms: 5
Bedrooms Above Ground: 4
Bedrooms Below Ground: 1
Dimensions: —
Floor Type: Carpet
Dimensions: —
Floor Type: Carpet
Dimensions: —
Floor Type: Carpet
Dimensions: —
Floor Type: —
Full Bathrooms: 4
Bathroom Amenities: Steam Shower,Double Sink,Soaking Tub
Bathroom in Basement: 1
Rooms: Bedroom 5
Basement Description: Finished
Other Specifics
| 2 | |
| — | |
| Asphalt | |
| — | |
| — | |
| 77X168X76X144 | |
| Pull Down Stair | |
| Full | |
| Vaulted/Cathedral Ceilings, Sauna/Steam Room, Bar-Dry, Hardwood Floors, First Floor Laundry | |
| Range, Microwave, Dishwasher, Refrigerator, Washer, Dryer, Disposal, Stainless Steel Appliance(s), Wine Refrigerator, Built-In Oven, Range Hood | |
| Not in DB | |
| Sidewalks, Street Lights, Street Paved | |
| — | |
| — | |
| — |
Tax History
| Year | Property Taxes |
|---|---|
| 2018 | $11,587 |
Contact Agent
Nearby Similar Homes
Nearby Sold Comparables
Contact Agent
Listing Provided By
@properties








