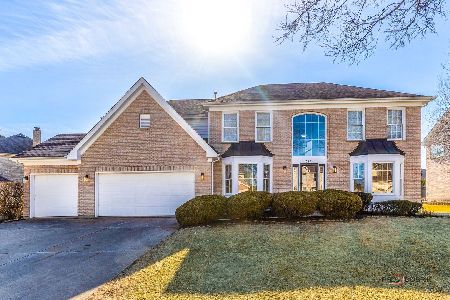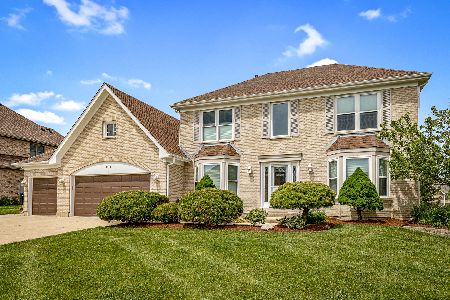812 Lakeland Drive, Schaumburg, Illinois 60173
$760,000
|
Sold
|
|
| Status: | Closed |
| Sqft: | 5,211 |
| Cost/Sqft: | $163 |
| Beds: | 5 |
| Baths: | 6 |
| Year Built: | 1998 |
| Property Taxes: | $20,157 |
| Days On Market: | 2387 |
| Lot Size: | 0,28 |
Description
This Luxurious home is located in the most prestigious neighborhood of Schaumburg, The Essex Club. This stunning home has been renovated and sure to impress you. You are welcomed by a two-story foyer and a grand marble staircase. Look up and be stunned by the Swarovski chandler. This home features a world class kitchen with white cabinetry, wolf SS appliances, custom coffee bar with subzero drawers. This spacious home has a 2 story family room w/fireplace, dining and living room with coffered ceilings. Notice all the craftsman woodwork throughout the home. Master suite boosts a beautiful fireplace, WIC and a steam shower. Enjoy time relaxing in the loft overlooking the entire home. The finished basement features a sauna, rec room, 2 additional beds and plenty of storage. Enjoy your dream outdoor living space with inground pool, fireplace, and built in wolf grill. Top rated 211 Schools, Conant HS. Prime location in Schaumburg, near Woodfield mall, restaurants and hwy's.
Property Specifics
| Single Family | |
| — | |
| Contemporary | |
| 1998 | |
| Full | |
| CANETERBURY | |
| No | |
| 0.28 |
| Cook | |
| Essex Club | |
| 600 / Annual | |
| Insurance | |
| Lake Michigan,Public | |
| Public Sewer, Sewer-Storm | |
| 10397193 | |
| 07232100060000 |
Nearby Schools
| NAME: | DISTRICT: | DISTANCE: | |
|---|---|---|---|
|
Grade School
Fairview Elementary School |
54 | — | |
|
Middle School
Keller Junior High School |
54 | Not in DB | |
|
High School
J B Conant High School |
211 | Not in DB | |
Property History
| DATE: | EVENT: | PRICE: | SOURCE: |
|---|---|---|---|
| 15 Jul, 2019 | Sold | $760,000 | MRED MLS |
| 3 Jun, 2019 | Under contract | $850,000 | MRED MLS |
| 30 May, 2019 | Listed for sale | $850,000 | MRED MLS |
Room Specifics
Total Bedrooms: 7
Bedrooms Above Ground: 5
Bedrooms Below Ground: 2
Dimensions: —
Floor Type: Hardwood
Dimensions: —
Floor Type: Hardwood
Dimensions: —
Floor Type: Hardwood
Dimensions: —
Floor Type: —
Dimensions: —
Floor Type: —
Dimensions: —
Floor Type: —
Full Bathrooms: 6
Bathroom Amenities: Separate Shower,Double Sink,Bidet,Full Body Spray Shower,Soaking Tub
Bathroom in Basement: 1
Rooms: Bedroom 5,Loft,Recreation Room,Bedroom 6,Eating Area,Bedroom 7,Other Room,Walk In Closet
Basement Description: Finished
Other Specifics
| 3 | |
| Concrete Perimeter | |
| Brick | |
| Patio, Brick Paver Patio, In Ground Pool, Outdoor Grill, Fire Pit | |
| Irregular Lot,Landscaped | |
| 126X91X99X38X136 | |
| Unfinished | |
| Full | |
| Vaulted/Cathedral Ceilings, Sauna/Steam Room, Bar-Wet, First Floor Bedroom, First Floor Laundry, First Floor Full Bath | |
| Range, Microwave, Dishwasher, High End Refrigerator, Freezer, Washer, Dryer, Disposal, Stainless Steel Appliance(s), Wine Refrigerator, Built-In Oven, Range Hood | |
| Not in DB | |
| Pool, Sidewalks, Street Lights, Street Paved | |
| — | |
| — | |
| Wood Burning, Gas Starter |
Tax History
| Year | Property Taxes |
|---|---|
| 2019 | $20,157 |
Contact Agent
Nearby Similar Homes
Nearby Sold Comparables
Contact Agent
Listing Provided By
Keller Williams Success Realty





