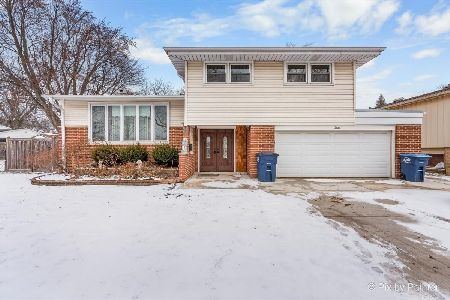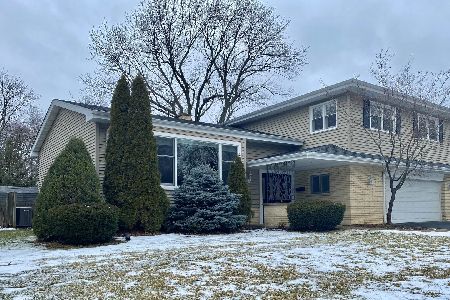812 Maple Street, Mount Prospect, Illinois 60056
$493,000
|
Sold
|
|
| Status: | Closed |
| Sqft: | 2,800 |
| Cost/Sqft: | $179 |
| Beds: | 5 |
| Baths: | 4 |
| Year Built: | 1964 |
| Property Taxes: | $12,819 |
| Days On Market: | 1808 |
| Lot Size: | 0,21 |
Description
Elevate your everyday with this effortlessly cool and classic Colonial! Curb appeal carries from the quiet street, straight down a charming brick walkway, right to the doorstep. From the foyer, the main floor extends from a plush carpeted living room into a sweet, sunny dining room. The kitchen has 42 inch cabinets and storage galore! Take advantage of the breakfast nook, the best spot for a quiet cup of coffee or the latest art project. Large family room filled with built-ins for a healthy dose of drama, and a wall of windows to bring a bit of the outside in. Upstairs is just a haven of happiness with 5 spacious bedrooms, 4 of which have their very own walk-in closets! Let the primary bedroom be a soft landing at the end of a hard day, this one is extra roomy with 2 closets and en suite. Downstairs is an enormous finished basement- wood/laminate flooring, cabinetry storage, powder room and bar make this multifunctional to the max! 2-car garage and large stretch of landscaped backyard/perennial gardens. A mere BLOCK from shopping, restaurants, parks and top schools- Lincoln Middle/Prospect High School. BONUS: The furnace and water heater are less than 2 years old! Plus, HARDWOOD under the carpet on the entire second level, HARDWOOD under dining and living room carpet, as well! Welcome home!
Property Specifics
| Single Family | |
| — | |
| Colonial | |
| 1964 | |
| Full | |
| — | |
| No | |
| 0.21 |
| Cook | |
| Country Club | |
| 0 / Not Applicable | |
| None | |
| Lake Michigan | |
| Public Sewer | |
| 10993349 | |
| 08131060160000 |
Nearby Schools
| NAME: | DISTRICT: | DISTANCE: | |
|---|---|---|---|
|
Grade School
Lions Park Elementary School |
57 | — | |
|
Middle School
Lincoln Junior High School |
57 | Not in DB | |
|
High School
Prospect High School |
214 | Not in DB | |
Property History
| DATE: | EVENT: | PRICE: | SOURCE: |
|---|---|---|---|
| 9 Apr, 2021 | Sold | $493,000 | MRED MLS |
| 26 Feb, 2021 | Under contract | $500,000 | MRED MLS |
| 11 Feb, 2021 | Listed for sale | $500,000 | MRED MLS |
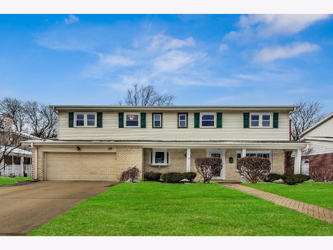
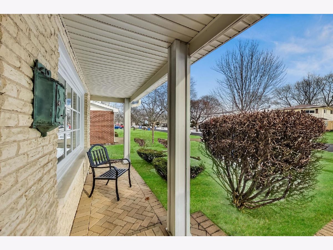
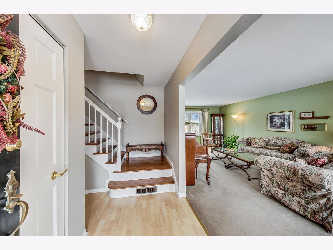
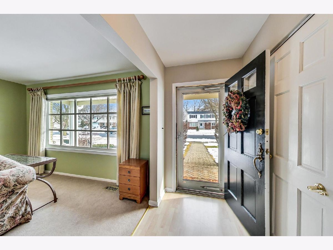
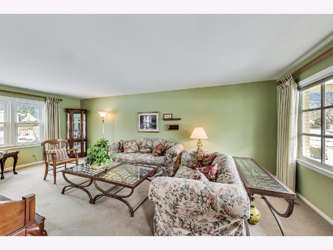
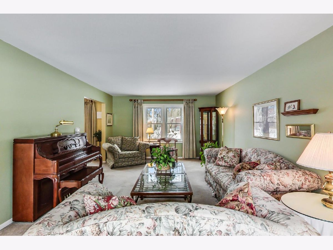
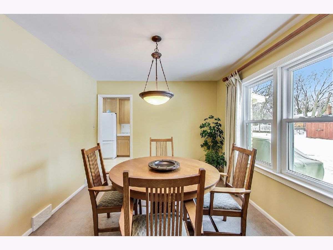
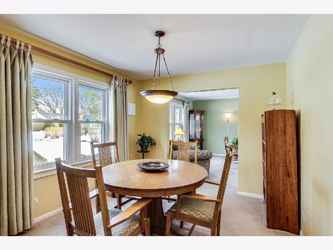
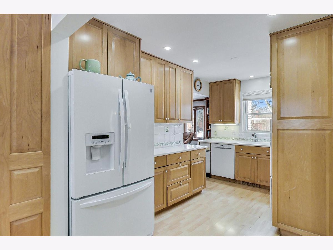
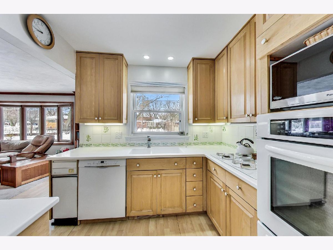
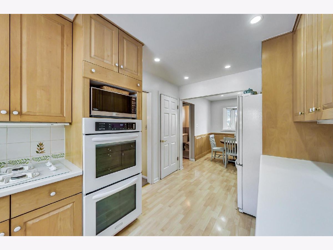
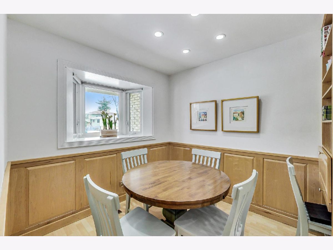
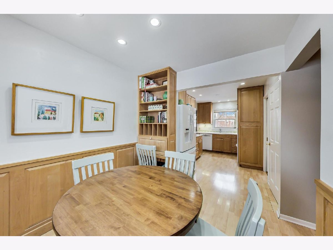
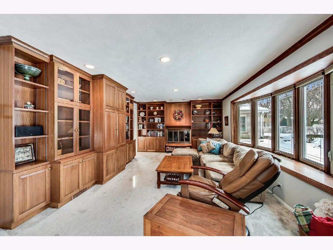
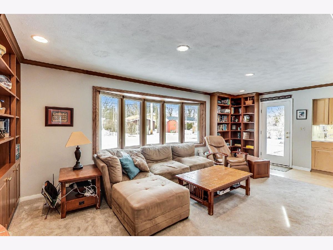
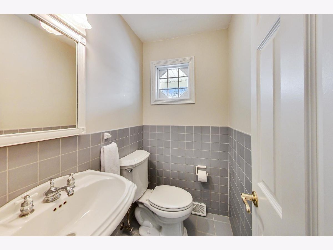
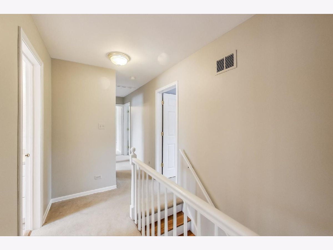
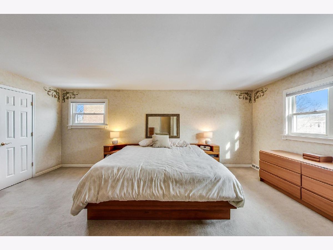
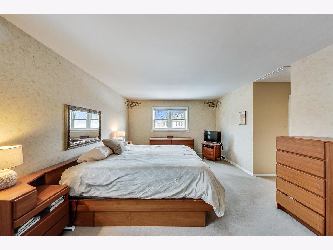
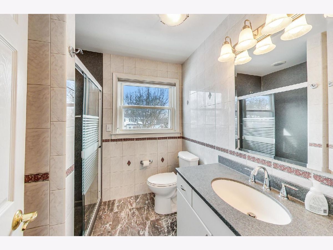
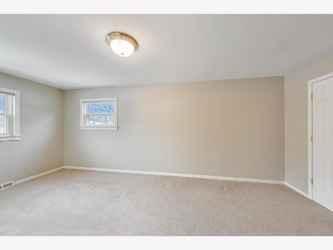
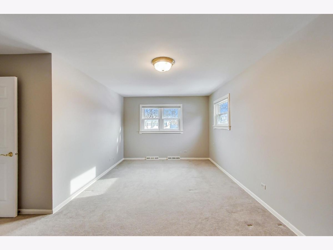
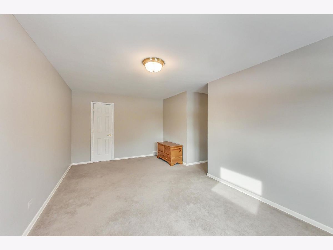
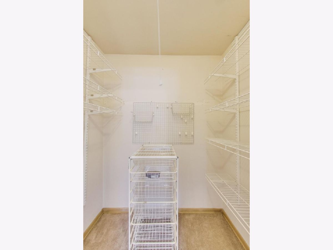
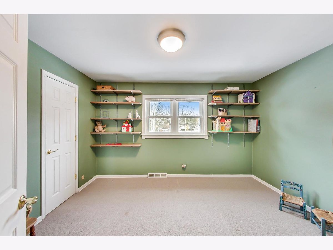
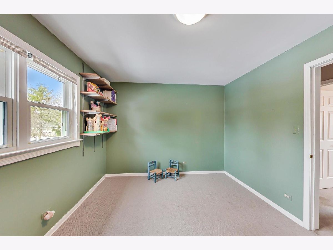
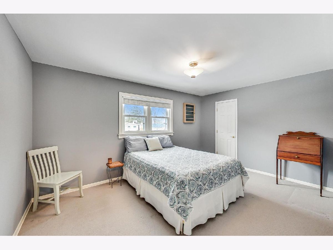
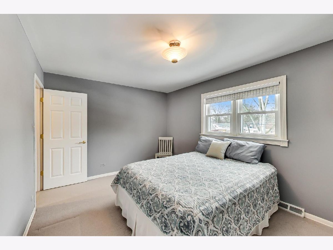
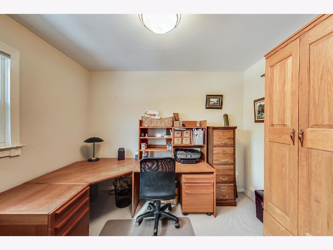
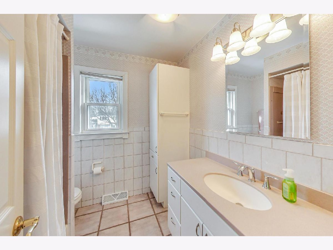
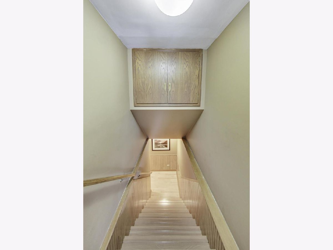
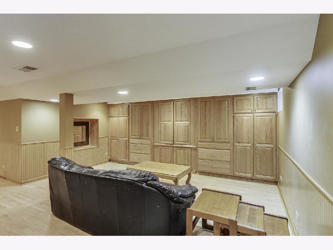
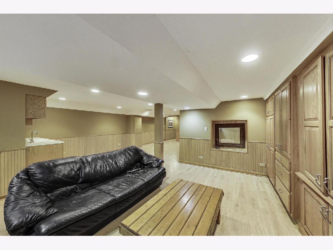
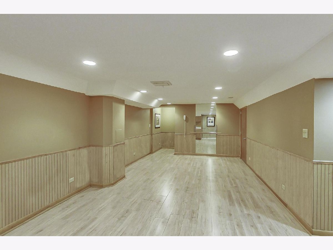
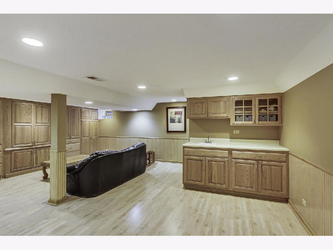
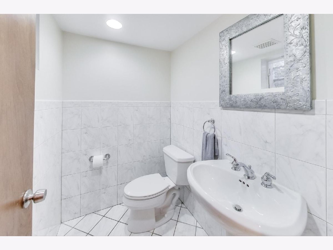
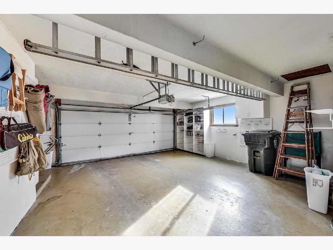
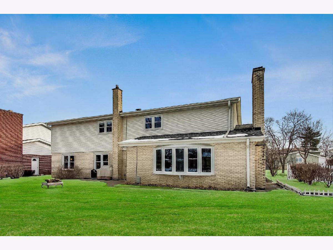
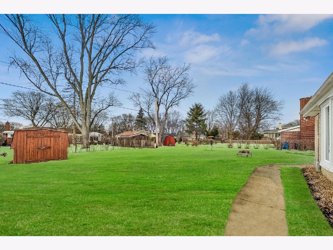
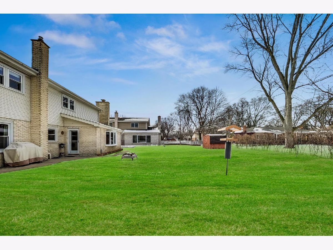
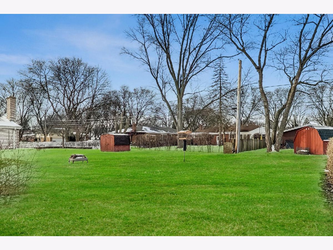
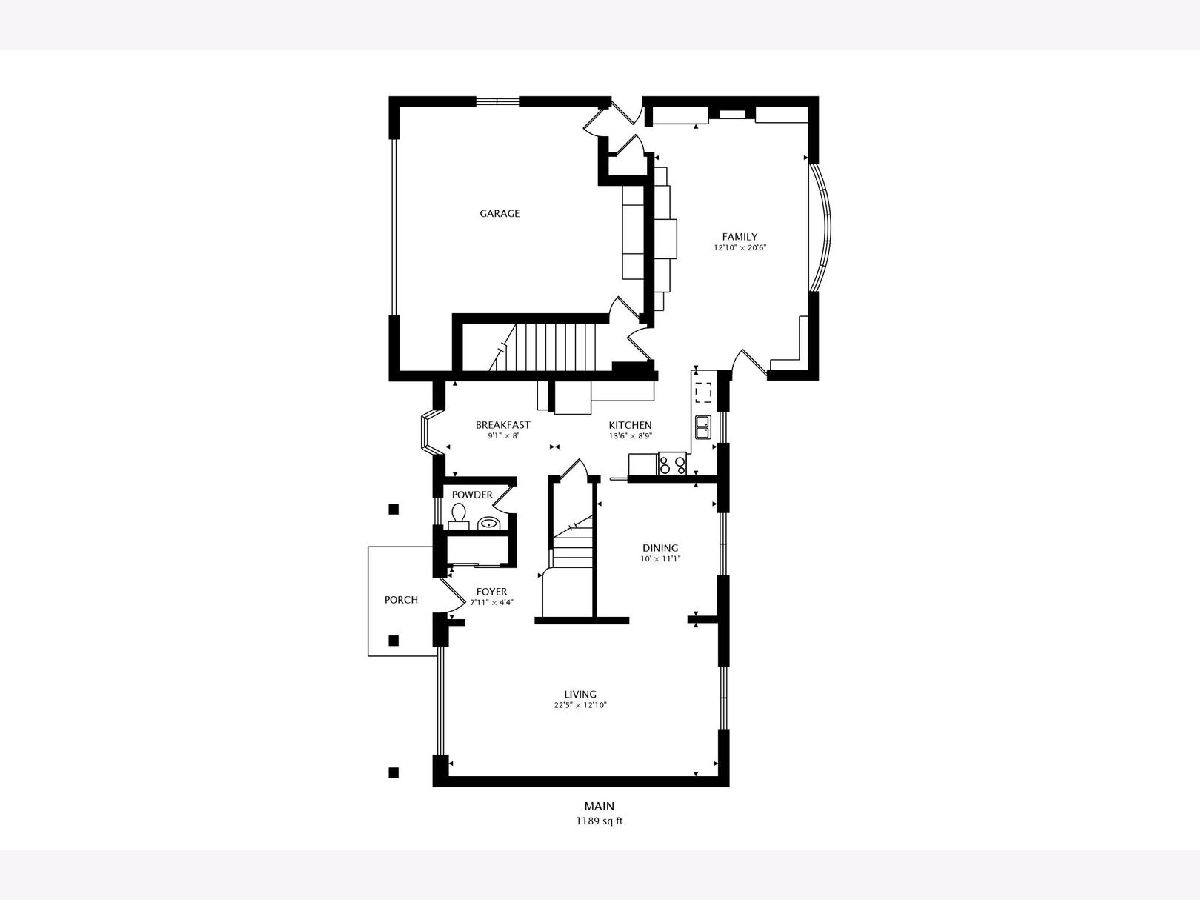
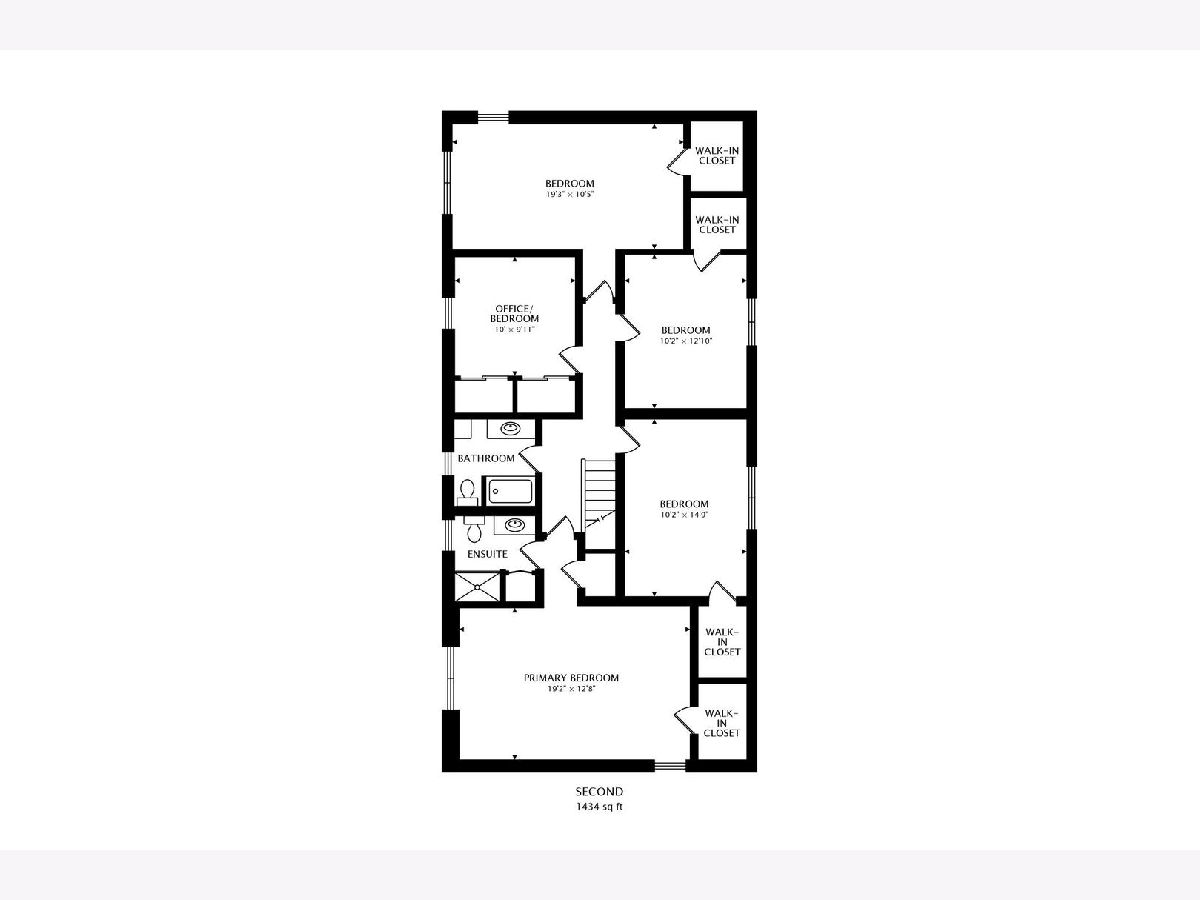
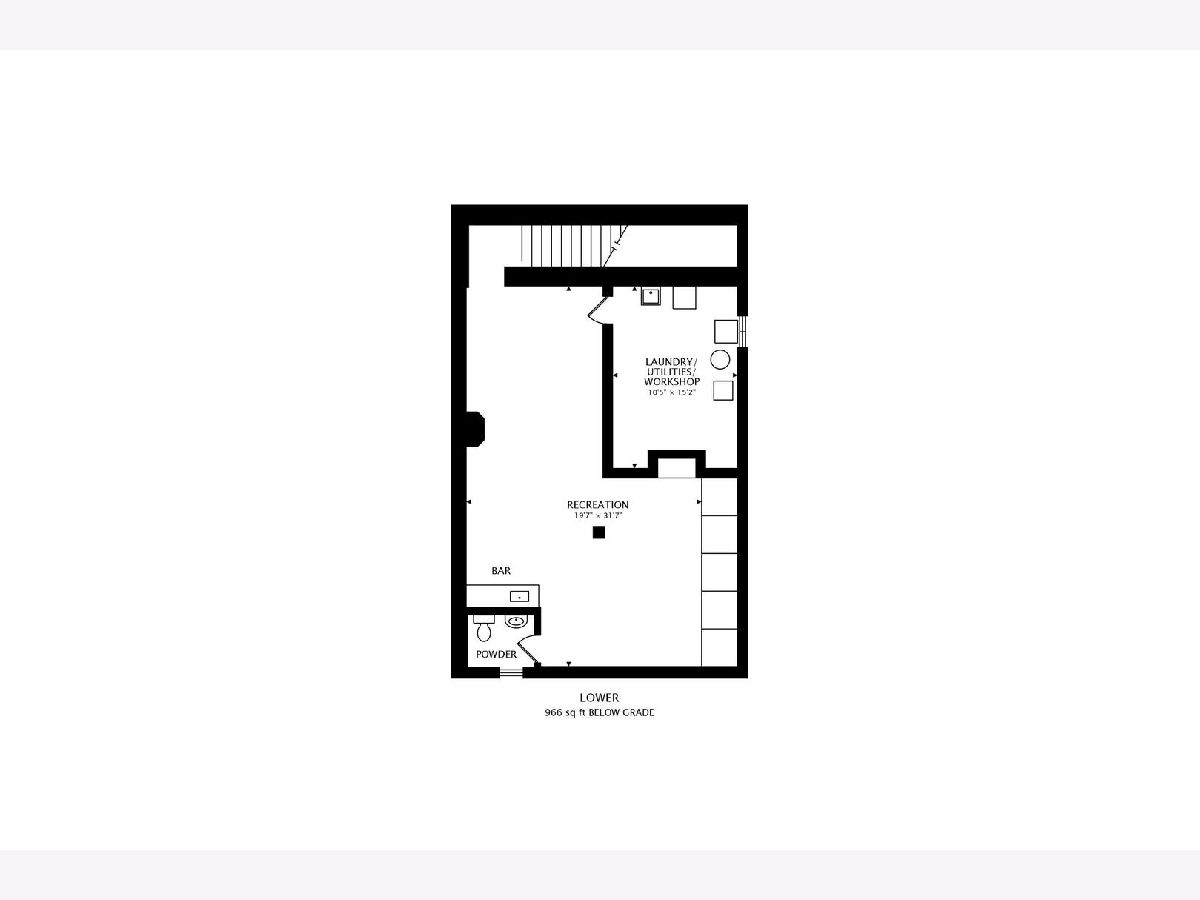
Room Specifics
Total Bedrooms: 5
Bedrooms Above Ground: 5
Bedrooms Below Ground: 0
Dimensions: —
Floor Type: Carpet
Dimensions: —
Floor Type: Carpet
Dimensions: —
Floor Type: Carpet
Dimensions: —
Floor Type: —
Full Bathrooms: 4
Bathroom Amenities: —
Bathroom in Basement: 1
Rooms: Bedroom 5
Basement Description: Finished,Rec/Family Area
Other Specifics
| 2 | |
| Concrete Perimeter | |
| Concrete | |
| Porch, Storms/Screens | |
| — | |
| 9150 | |
| Full,Pull Down Stair | |
| Full | |
| Wood Laminate Floors | |
| Double Oven, Microwave, Dishwasher, Refrigerator, Disposal, Trash Compactor, Cooktop, Built-In Oven, Range Hood | |
| Not in DB | |
| Park, Curbs, Sidewalks, Street Lights, Street Paved | |
| — | |
| — | |
| Attached Fireplace Doors/Screen, Gas Log, Gas Starter |
Tax History
| Year | Property Taxes |
|---|---|
| 2021 | $12,819 |
Contact Agent
Nearby Similar Homes
Nearby Sold Comparables
Contact Agent
Listing Provided By
@properties




