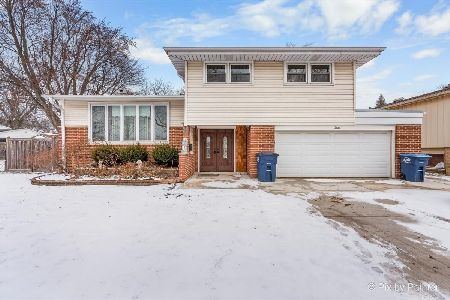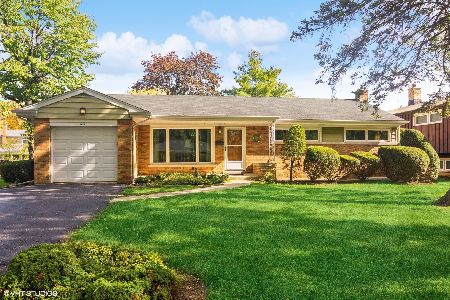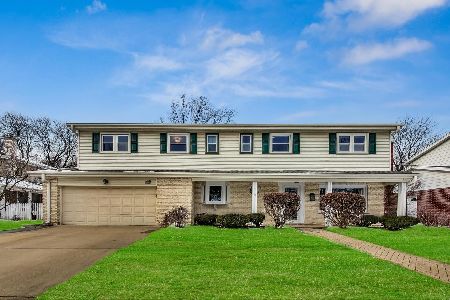813 Emerson Street, Mount Prospect, Illinois 60056
$450,000
|
Sold
|
|
| Status: | Closed |
| Sqft: | 1,731 |
| Cost/Sqft: | $259 |
| Beds: | 3 |
| Baths: | 2 |
| Year Built: | 1956 |
| Property Taxes: | $8,190 |
| Days On Market: | 709 |
| Lot Size: | 0,22 |
Description
Nestled in a coveted neighborhood renowned for its top-tier schools, this charming residence presents an ideal opportunity as a delightful starter home. Recently upgraded with meticulous attention to detail, the property boasts a harmonious blend of comfort and modern elegance. Upon entering, the foyer gracefully transitions into a sunlit living room, featuring lustrous hardwood flooring, an impressive vaulted ceiling, and a picturesque bay window. The adjoining dining room, equally splendid, is adorned with hardwood floors and a chic sputnik black lighting fixture, perfect for hosting dinner parties. The heart of this home, the kitchen, is a culinary haven with vinyl flooring, sleek granite countertops, a trendy subway tile backsplash, and high-quality stainless steel appliances. The inviting see-through counter to the dining room enhances the sense of openness. The second level is a tranquil retreat comprising a primary bedroom with hardwood floors and ample storage in the double door closet. Bedrooms two and three, one with hardwood and the other carpeted, also feature double door closets, offering generous storage space. The renovated bathroom(2022) is a blend of functionality and style, showcasing vinyl flooring, a beadboard, a granite-topped vanity with a Kohler sink, and a shower/tub combo with wavy tile design. Descend to the lower level to discover a cozy family room with carpeted flooring, recessed lighting, and a stylish bar set against granite countertops, complete with cabinetry and a wine rack. This level also houses a practical laundry/mechanical room with modern LG appliances and a bathroom featuring ceramic tile flooring and a porcelain-tiled shower. The home has seen numerous updates, new furnace & a/c (2023), Refrigerator(2021), hot water heater (2021), including a new washer & dryer (2015), a complete basement renovation (2018), a new concrete driveway and patio (2020), and a comprehensive overhaul of the roof, gutters, soffit, and fascia for both house and garage (2021). Additionally, the house is equipped with a 60-amp sub-panel in the garage, a new Ecobee smart thermostat, in-wall speaker and network cabling (CAT 6), hard-wired internet wiring to the garage, LED landscape and interior lighting. Further enhancing the property's appeal are the outdoor features, including 'no-freeze' exterior faucets, an outdoor firewood rack, and newly buried Comcast cable line. With its blend of modern updates, classic charm, and a prime location, this home is a true gem, ready to provide a luxurious yet comfortable lifestyle to its new owners.
Property Specifics
| Single Family | |
| — | |
| — | |
| 1956 | |
| — | |
| — | |
| No | |
| 0.22 |
| Cook | |
| Lions Park | |
| 0 / Not Applicable | |
| — | |
| — | |
| — | |
| 11869562 | |
| 08131060070000 |
Nearby Schools
| NAME: | DISTRICT: | DISTANCE: | |
|---|---|---|---|
|
Grade School
Westbrook School For Young Learn |
57 | — | |
|
Middle School
Lincoln Junior High School |
57 | Not in DB | |
|
High School
Prospect High School |
214 | Not in DB | |
|
Alternate Elementary School
Lions Park Elementary School |
— | Not in DB | |
Property History
| DATE: | EVENT: | PRICE: | SOURCE: |
|---|---|---|---|
| 16 Apr, 2007 | Sold | $360,000 | MRED MLS |
| 2 Mar, 2007 | Under contract | $374,900 | MRED MLS |
| 17 Jan, 2007 | Listed for sale | $374,900 | MRED MLS |
| 3 Sep, 2014 | Sold | $330,000 | MRED MLS |
| 28 Jul, 2014 | Under contract | $339,000 | MRED MLS |
| — | Last price change | $349,900 | MRED MLS |
| 9 Jul, 2014 | Listed for sale | $349,900 | MRED MLS |
| 5 Apr, 2024 | Sold | $450,000 | MRED MLS |
| 20 Feb, 2024 | Under contract | $448,000 | MRED MLS |
| 15 Feb, 2024 | Listed for sale | $448,000 | MRED MLS |
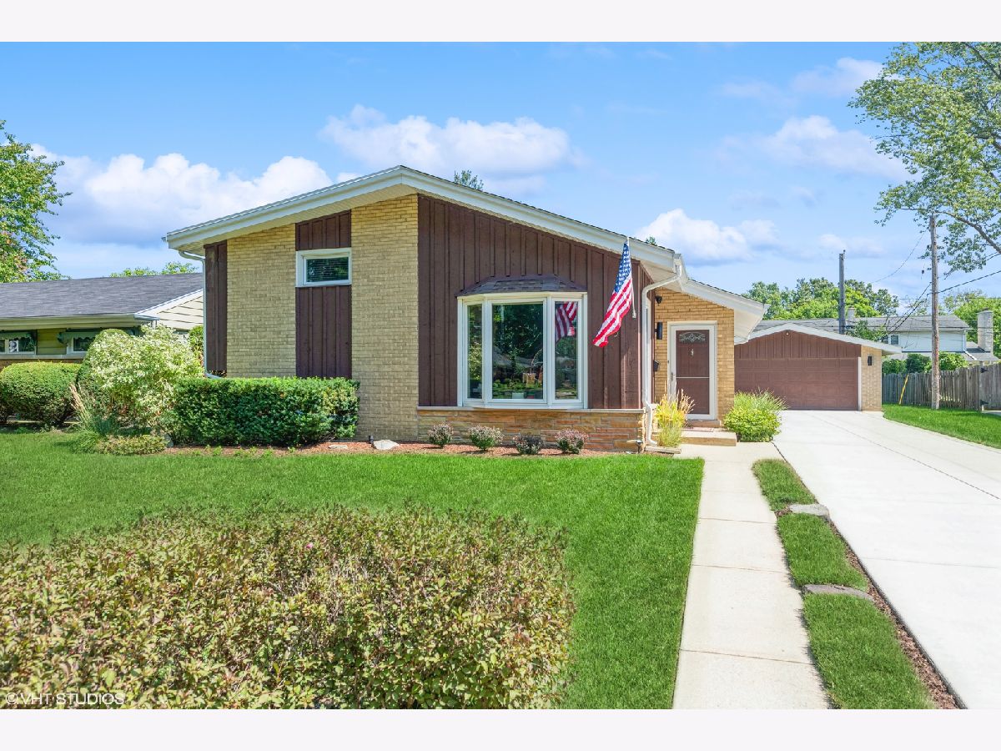
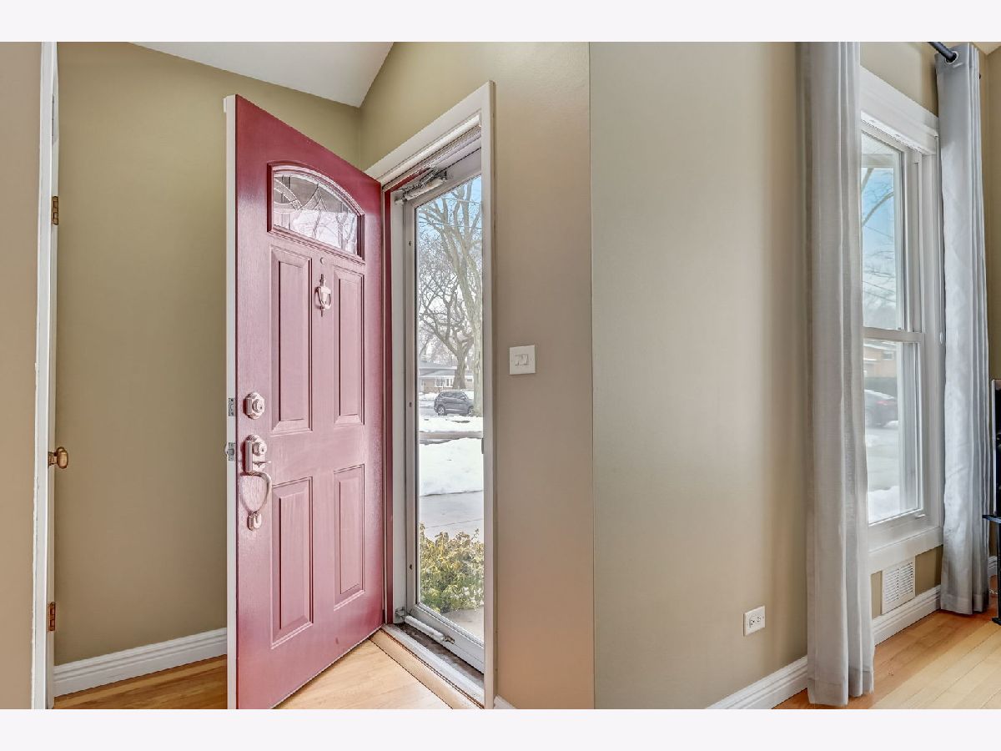
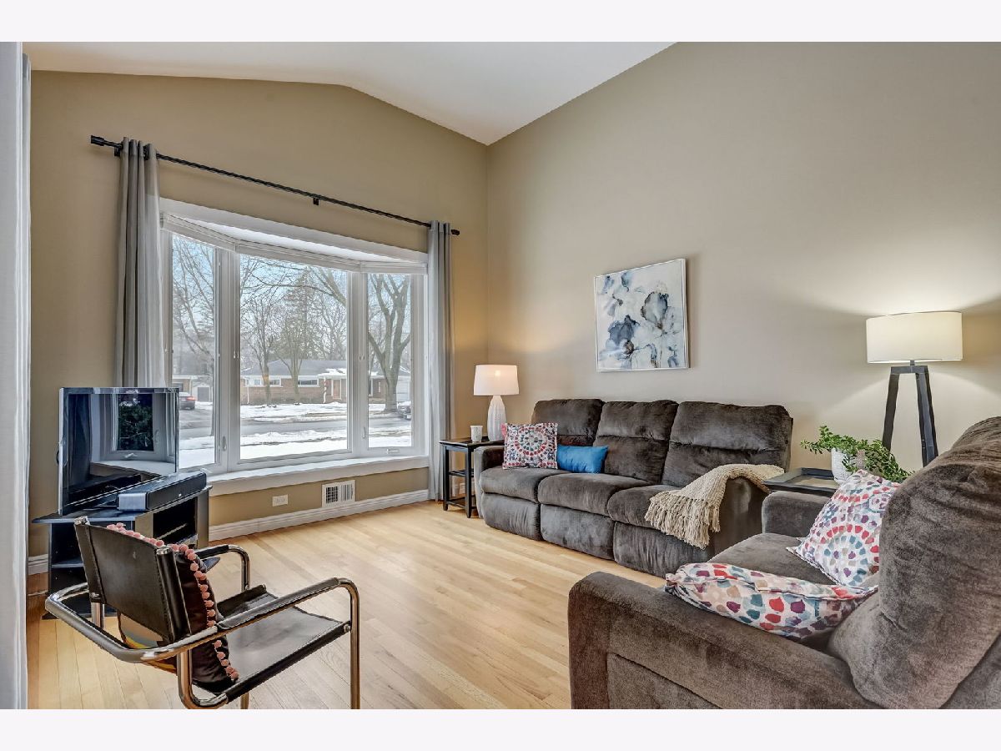
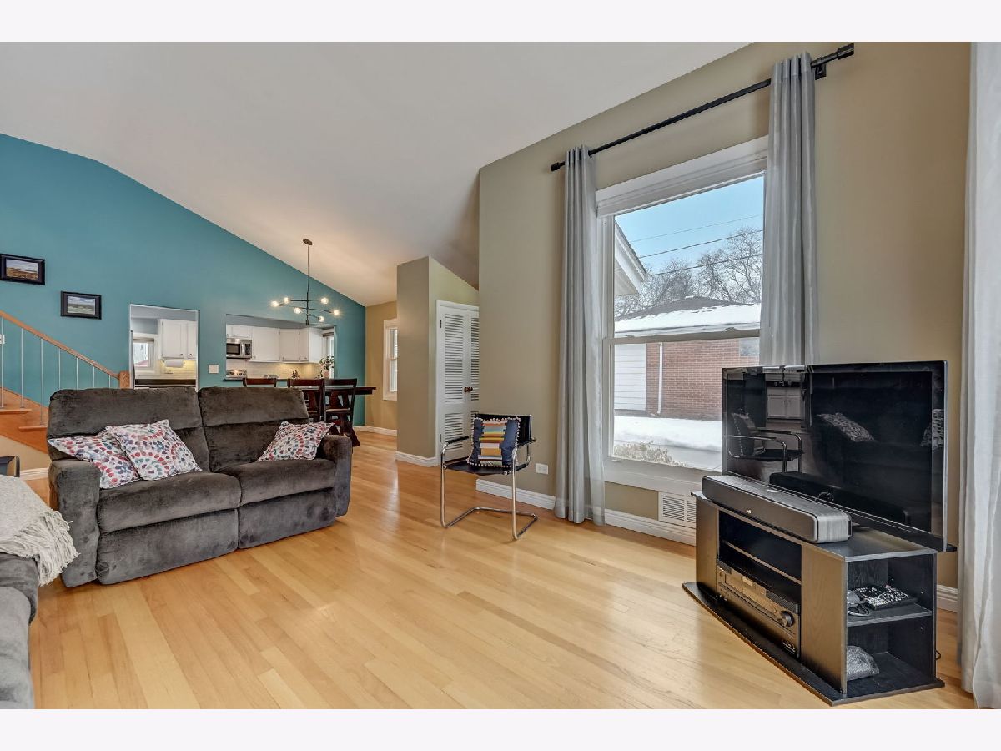








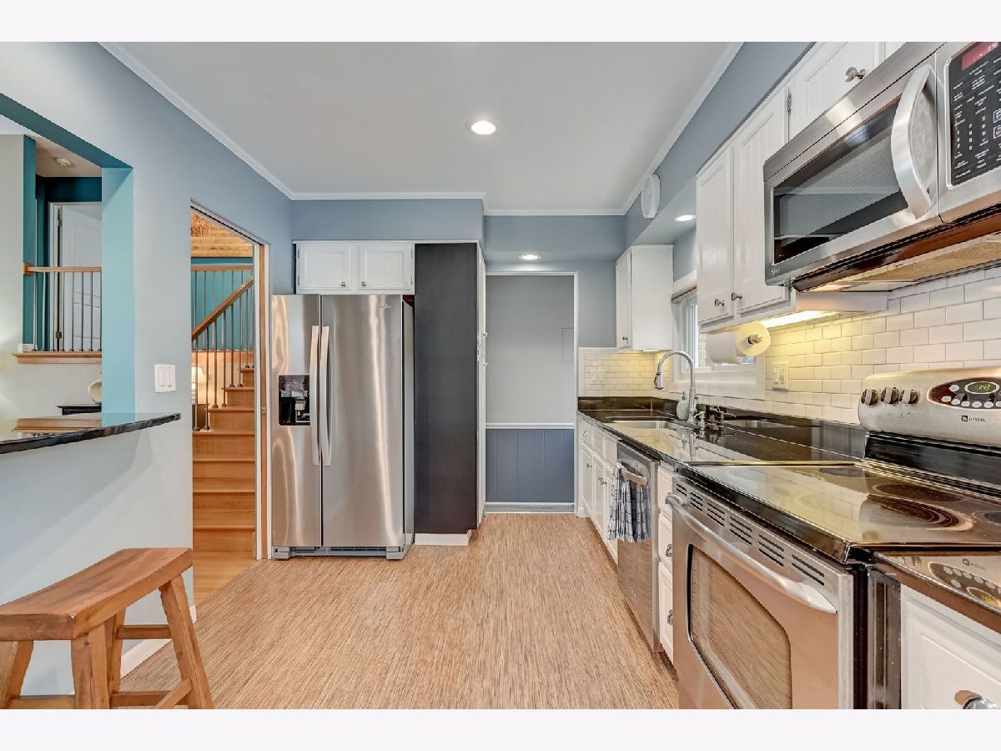













Room Specifics
Total Bedrooms: 3
Bedrooms Above Ground: 3
Bedrooms Below Ground: 0
Dimensions: —
Floor Type: —
Dimensions: —
Floor Type: —
Full Bathrooms: 2
Bathroom Amenities: —
Bathroom in Basement: 1
Rooms: —
Basement Description: Finished
Other Specifics
| 2 | |
| — | |
| Concrete | |
| — | |
| — | |
| 65X135 | |
| — | |
| — | |
| — | |
| — | |
| Not in DB | |
| — | |
| — | |
| — | |
| — |
Tax History
| Year | Property Taxes |
|---|---|
| 2007 | $4,433 |
| 2014 | $7,521 |
| 2024 | $8,190 |
Contact Agent
Nearby Similar Homes
Nearby Sold Comparables
Contact Agent
Listing Provided By
@properties Christie's International Real Estate




