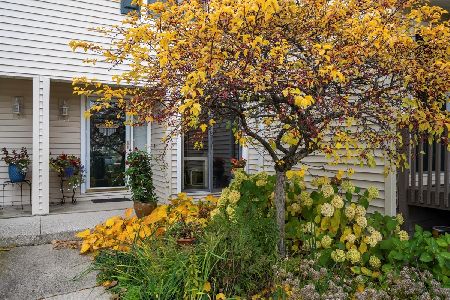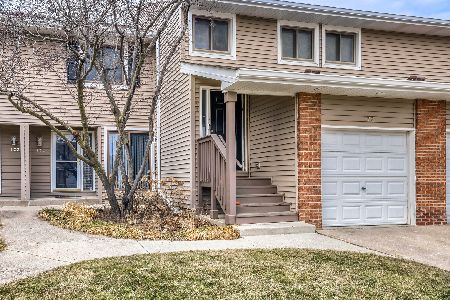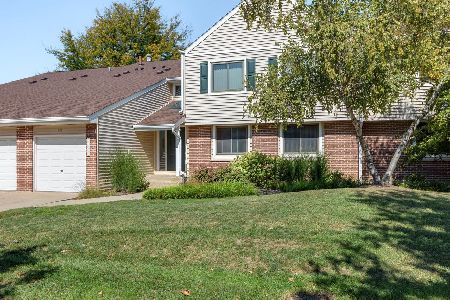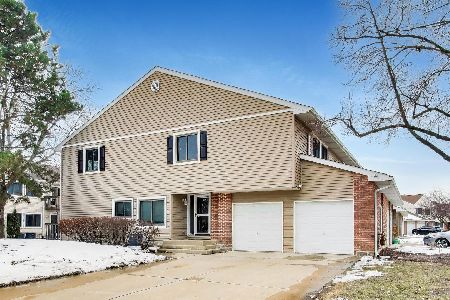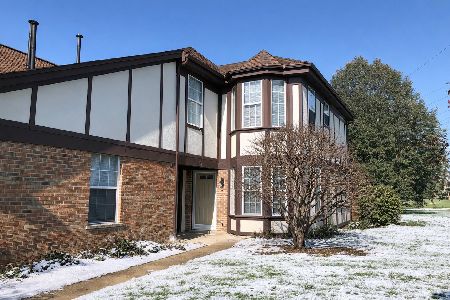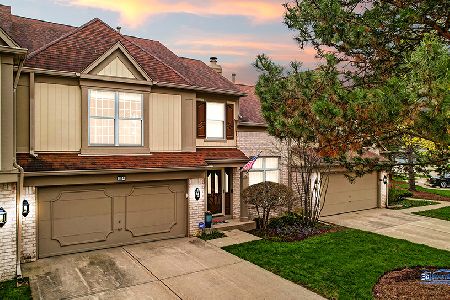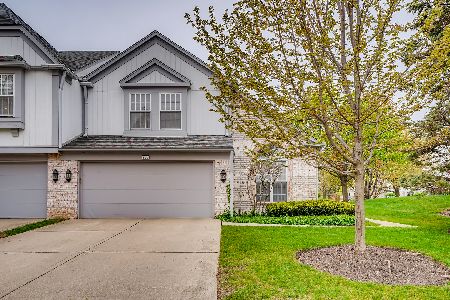812 Marseilles Circle, Buffalo Grove, Illinois 60089
$357,000
|
Sold
|
|
| Status: | Closed |
| Sqft: | 2,280 |
| Cost/Sqft: | $162 |
| Beds: | 3 |
| Baths: | 3 |
| Year Built: | 1990 |
| Property Taxes: | $7,252 |
| Days On Market: | 2977 |
| Lot Size: | 0,00 |
Description
Looking for LOCATION...? Look no further! This amazing Dijon Model is situated on Cherbourg's BEST pond w/huge bckyrd looking onto pond. Newly renovated park is right across the street! Upon entering this beautiful home you will see that these owners are perfectionists. Absolutely nothing needs to be done, it's in perfect neutral condition. Eat-in kit boasts quartz CT & a double SS sink & faucet. Eating area opens onto spacious decK overlooking lake. Convenient ldy rm is right off the kit as you enter your home from garage. Living & Dining rms are enhanced by a beautiful gas fp w/windows on either side. White doors & wood flooring in living & dining rm are a bonus. Wait til you see the massive master ste w/an enormous wic & bathrm boasting an oversized whirlpool tub & separate shower. Great sized bedrms w/large closets & large windows give you lots of light & fresh air. Unfinished bsmt is huge. This is one truly amazing well cared for home!
Property Specifics
| Condos/Townhomes | |
| 2 | |
| — | |
| 1990 | |
| Full | |
| DIJON LAKE LOCATION | |
| Yes | |
| — |
| Lake | |
| Cherbourg | |
| 360 / Monthly | |
| Insurance,Exterior Maintenance,Lawn Care,Snow Removal | |
| Lake Michigan | |
| Public Sewer | |
| 09826652 | |
| 15331130620000 |
Nearby Schools
| NAME: | DISTRICT: | DISTANCE: | |
|---|---|---|---|
|
Grade School
Tripp School |
102 | — | |
|
Middle School
Aptakisic Junior High School |
102 | Not in DB | |
|
High School
Adlai E Stevenson High School |
125 | Not in DB | |
Property History
| DATE: | EVENT: | PRICE: | SOURCE: |
|---|---|---|---|
| 12 Mar, 2018 | Sold | $357,000 | MRED MLS |
| 19 Jan, 2018 | Under contract | $369,900 | MRED MLS |
| 5 Jan, 2018 | Listed for sale | $369,900 | MRED MLS |
Room Specifics
Total Bedrooms: 3
Bedrooms Above Ground: 3
Bedrooms Below Ground: 0
Dimensions: —
Floor Type: Carpet
Dimensions: —
Floor Type: Carpet
Full Bathrooms: 3
Bathroom Amenities: Whirlpool,Separate Shower,Double Sink
Bathroom in Basement: 0
Rooms: No additional rooms
Basement Description: Unfinished
Other Specifics
| 2 | |
| Concrete Perimeter | |
| Concrete | |
| Deck, Storms/Screens | |
| Lake Front | |
| 120X34X116X34 | |
| — | |
| Full | |
| Hardwood Floors, First Floor Bedroom | |
| Range, Microwave, Dishwasher, Refrigerator, Washer, Dryer, Disposal | |
| Not in DB | |
| — | |
| — | |
| None | |
| Attached Fireplace Doors/Screen, Gas Log, Gas Starter |
Tax History
| Year | Property Taxes |
|---|---|
| 2018 | $7,252 |
Contact Agent
Nearby Similar Homes
Nearby Sold Comparables
Contact Agent
Listing Provided By
Coldwell Banker Residential Brokerage

