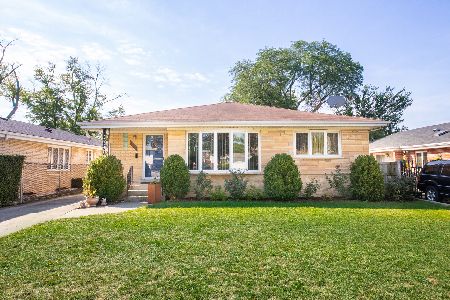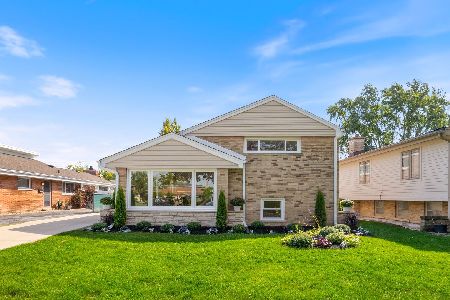812 Marvin Parkway, Park Ridge, Illinois 60068
$375,000
|
Sold
|
|
| Status: | Closed |
| Sqft: | 1,134 |
| Cost/Sqft: | $369 |
| Beds: | 3 |
| Baths: | 2 |
| Year Built: | 1955 |
| Property Taxes: | $1,233 |
| Days On Market: | 422 |
| Lot Size: | 0,16 |
Description
Discover the charm of this exceptional Park Ridge home in the Maine South HS district. Nestled on a large parkway, it offers a unique setting that feels just like living in a park. This home features an oversized 2.5-car garage, a newer concrete patio, and a driveway, ensuring both functionality and modern appeal. Education is top-notch with Franklin Elementary and Emerson Middle School nearby. The full finished basement is perfect for entertaining, boasting a full bath, kitchen, and bar. Original hardwood floors under carpet in the living room and bedrooms of this well maintained home, adding a touch of elegance. Third bedroom is currently utilized as a dining room, but closet spaces offers easy conversion. Convenience is key with this location, as it's super close to the Dee Rd Metra station, downtown Park Ridge, grocery stores, the 294 highway, Hinkley Park, and Hinkley Pool. Don't miss out on this fantastic opportunity!
Property Specifics
| Single Family | |
| — | |
| — | |
| 1955 | |
| — | |
| — | |
| No | |
| 0.16 |
| Cook | |
| — | |
| — / Not Applicable | |
| — | |
| — | |
| — | |
| 12120134 | |
| 09272110250000 |
Nearby Schools
| NAME: | DISTRICT: | DISTANCE: | |
|---|---|---|---|
|
Grade School
Franklin Elementary School |
64 | — | |
|
Middle School
Emerson Middle School |
64 | Not in DB | |
|
High School
Maine South High School |
207 | Not in DB | |
Property History
| DATE: | EVENT: | PRICE: | SOURCE: |
|---|---|---|---|
| 31 Dec, 2024 | Sold | $375,000 | MRED MLS |
| 25 Nov, 2024 | Under contract | $419,000 | MRED MLS |
| — | Last price change | $439,000 | MRED MLS |
| 20 Aug, 2024 | Listed for sale | $439,000 | MRED MLS |
| 19 Sep, 2025 | Sold | $615,000 | MRED MLS |
| 15 Aug, 2025 | Under contract | $625,000 | MRED MLS |
| 4 Aug, 2025 | Listed for sale | $625,000 | MRED MLS |
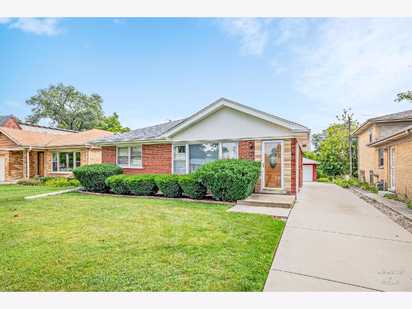
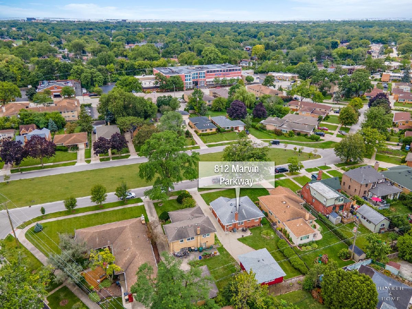
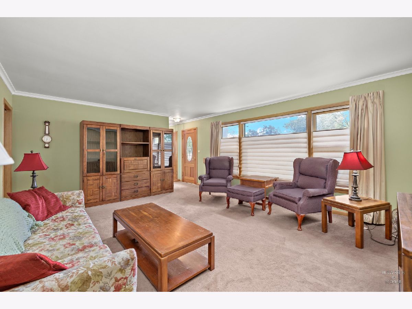
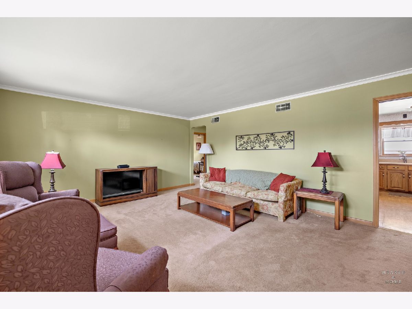
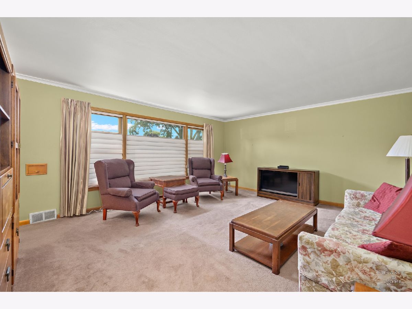
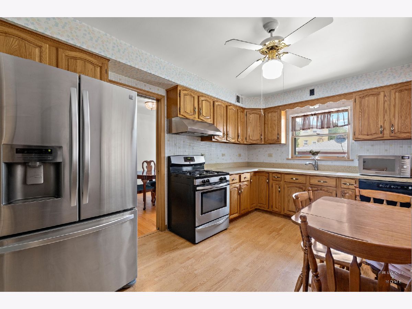

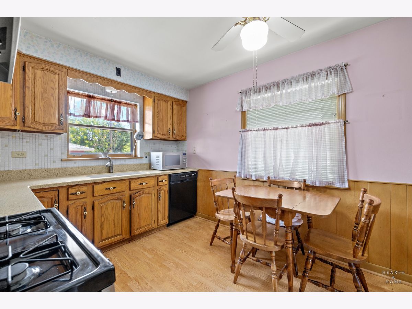
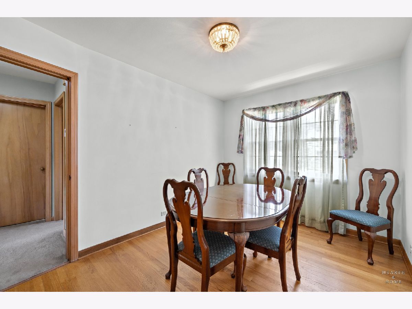
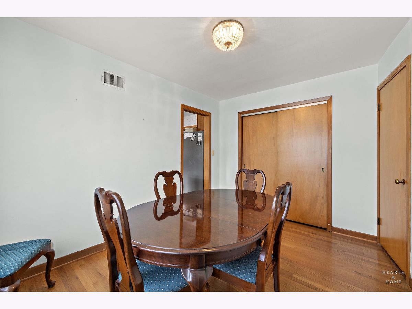
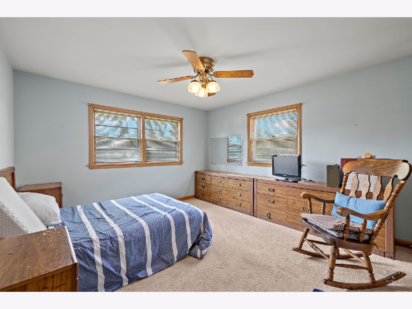
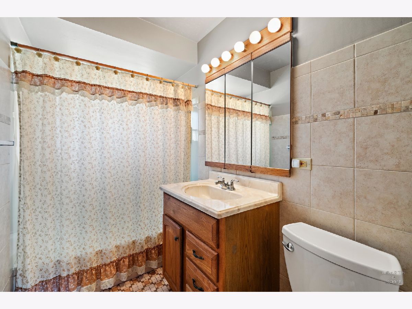
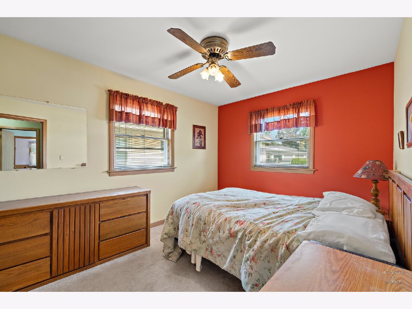
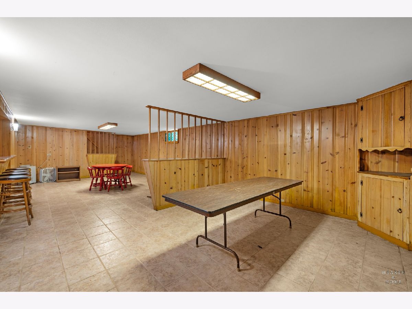
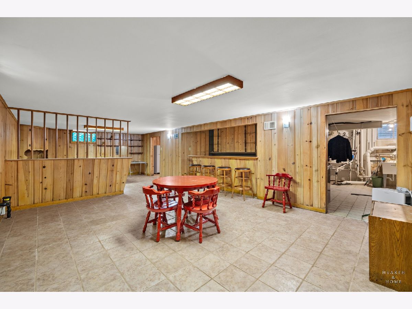

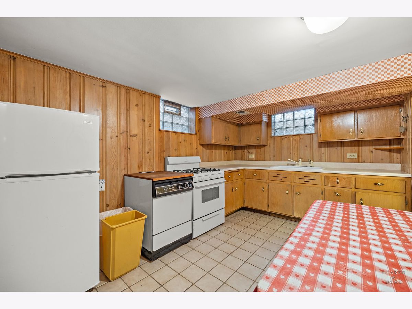
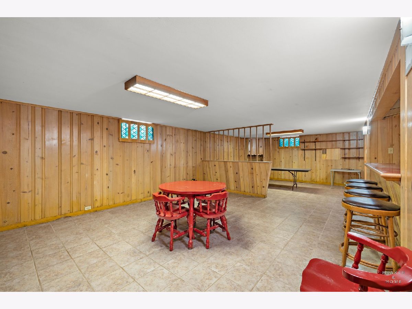

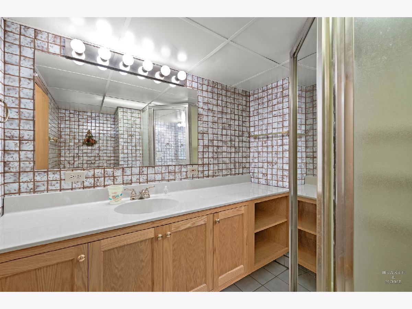
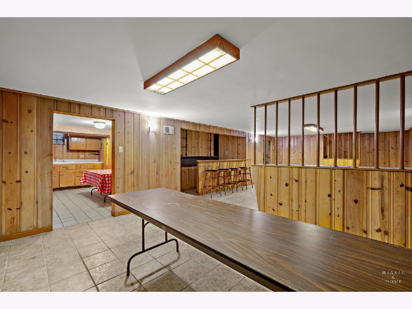
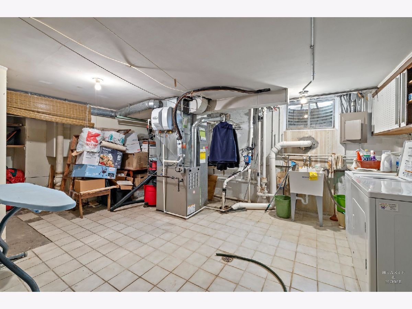
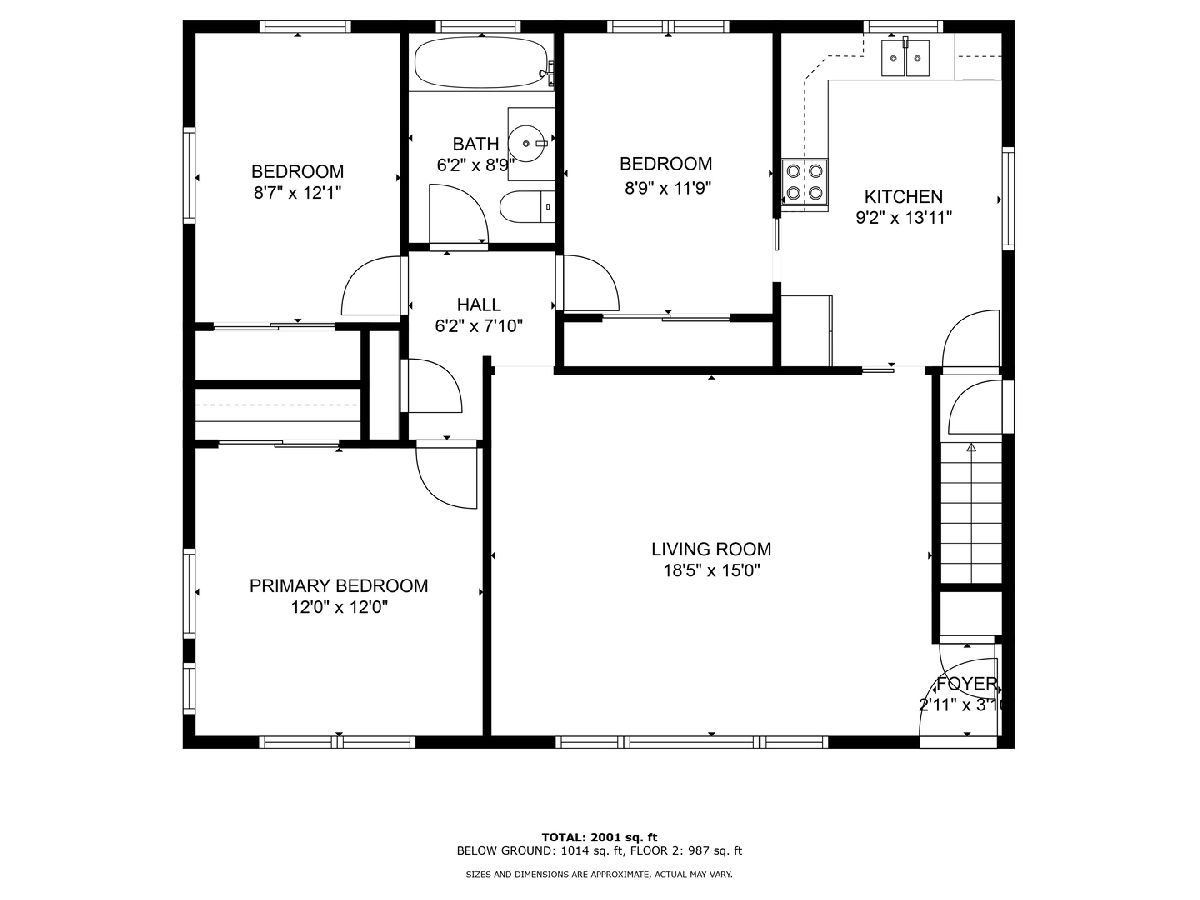
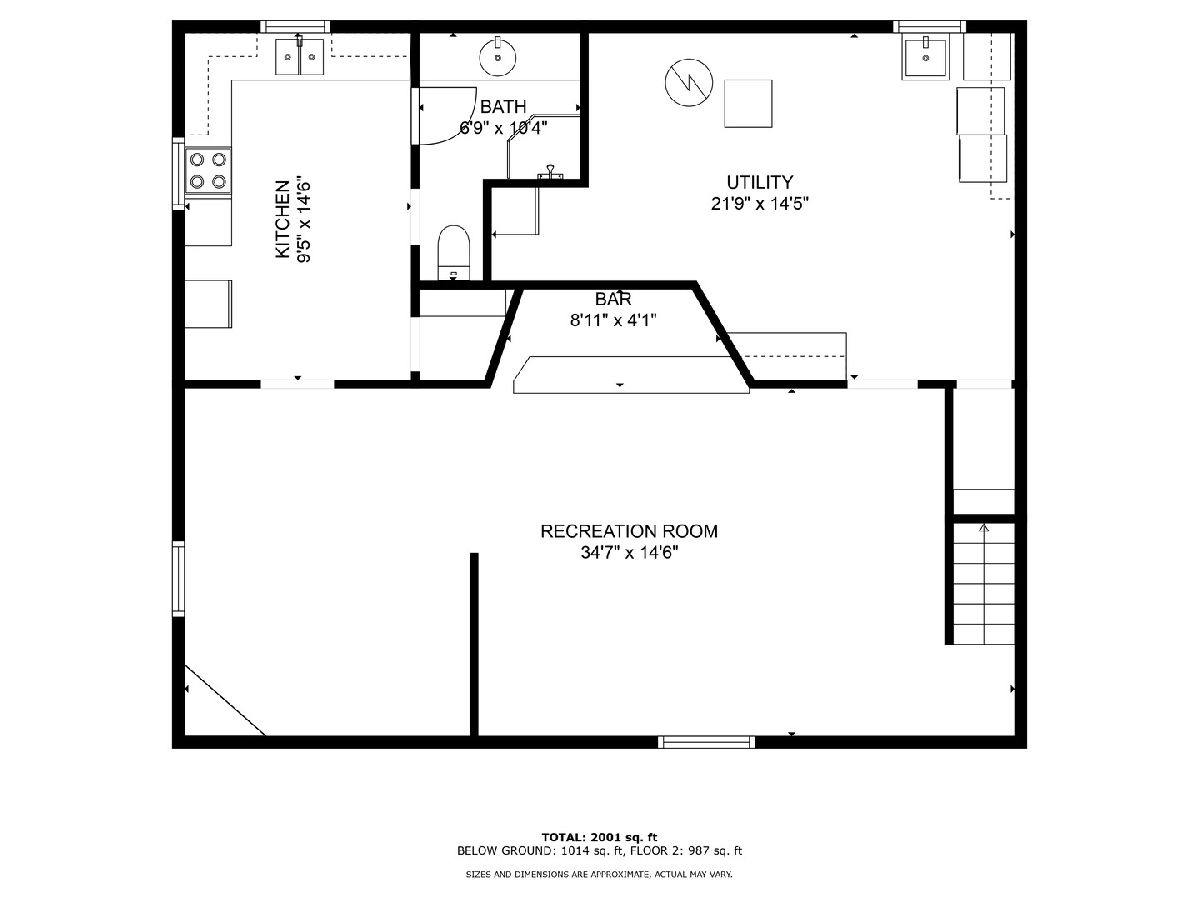
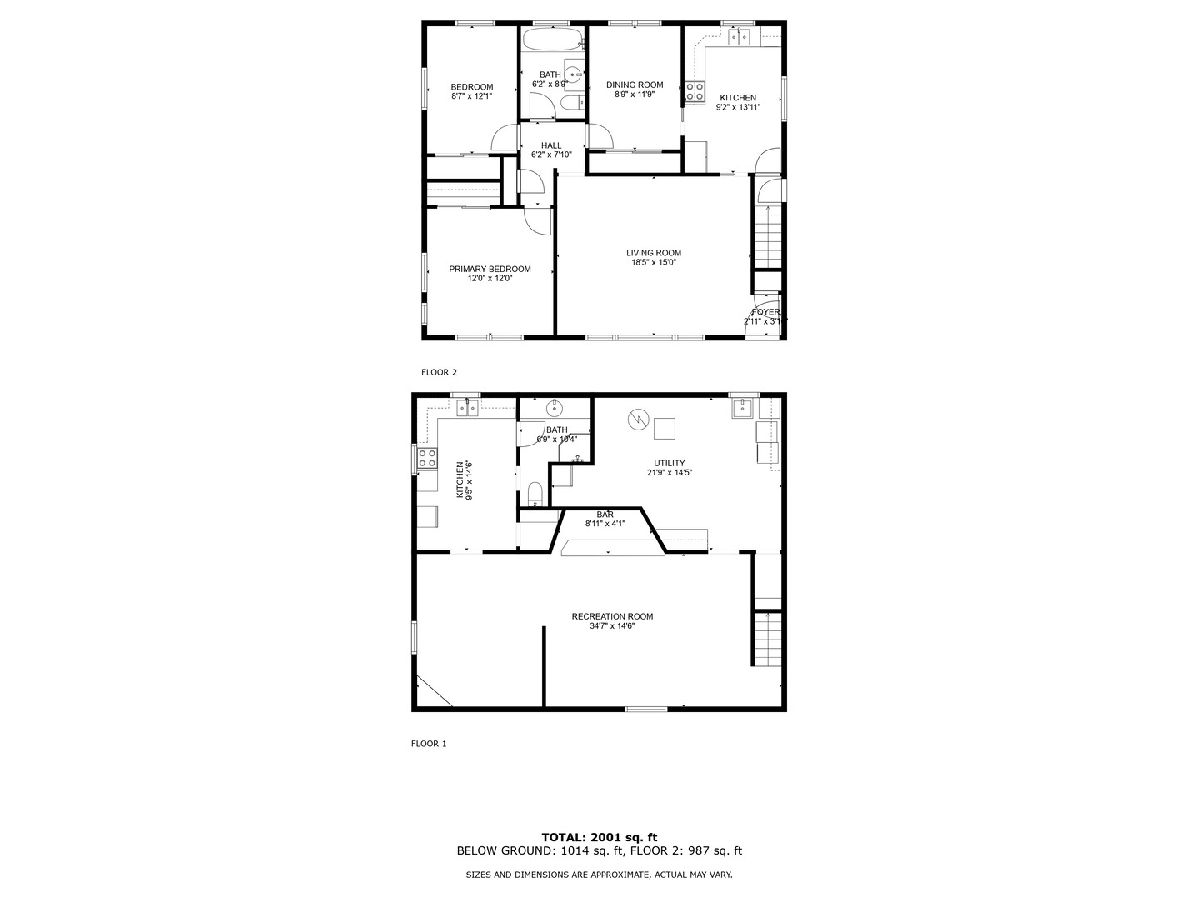
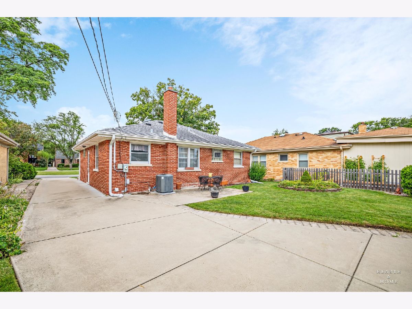
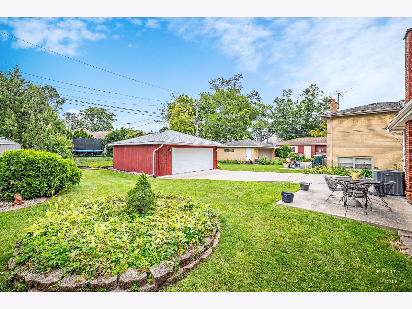
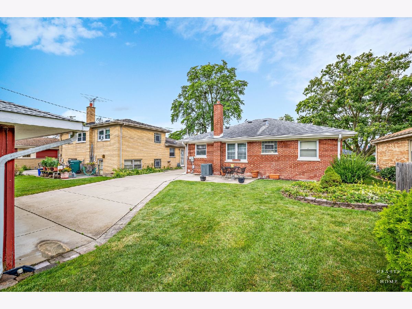

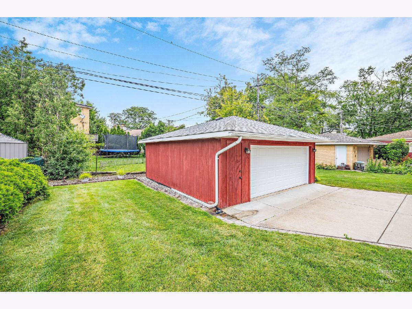
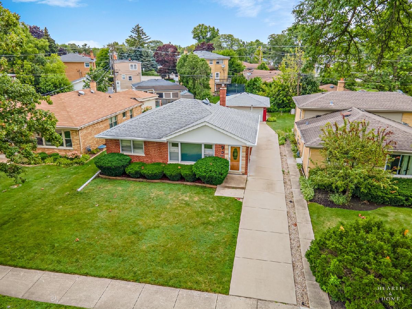
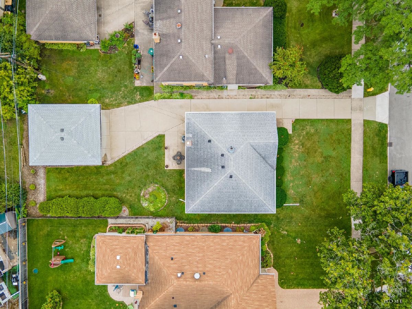
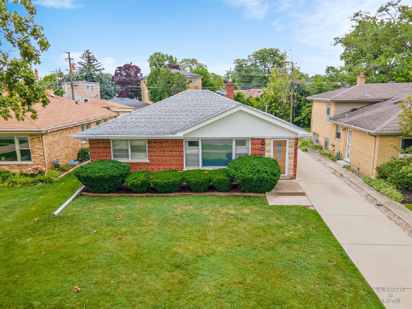
Room Specifics
Total Bedrooms: 3
Bedrooms Above Ground: 3
Bedrooms Below Ground: 0
Dimensions: —
Floor Type: —
Dimensions: —
Floor Type: —
Full Bathrooms: 2
Bathroom Amenities: —
Bathroom in Basement: 1
Rooms: —
Basement Description: Finished
Other Specifics
| 2 | |
| — | |
| Concrete | |
| — | |
| — | |
| 50X138 | |
| — | |
| — | |
| — | |
| — | |
| Not in DB | |
| — | |
| — | |
| — | |
| — |
Tax History
| Year | Property Taxes |
|---|---|
| 2024 | $1,233 |
Contact Agent
Nearby Similar Homes
Nearby Sold Comparables
Contact Agent
Listing Provided By
Keller Williams Success Realty

