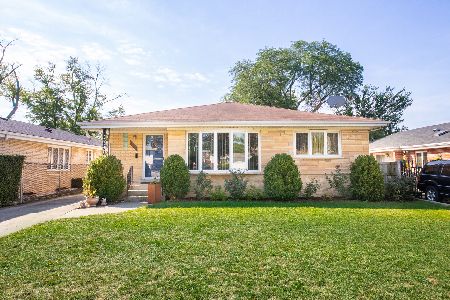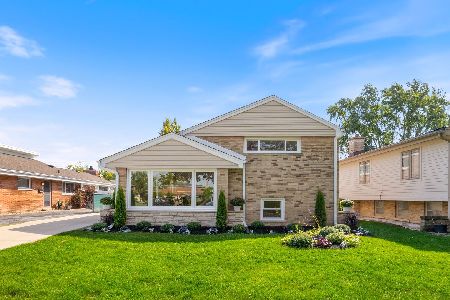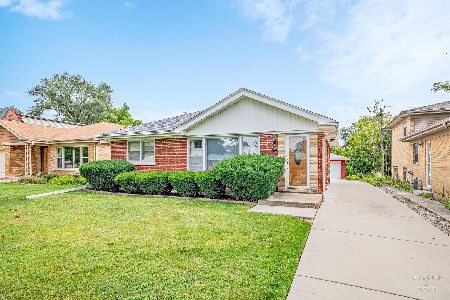816 Marvin Parkway, Park Ridge, Illinois 60068
$363,000
|
Sold
|
|
| Status: | Closed |
| Sqft: | 1,465 |
| Cost/Sqft: | $256 |
| Beds: | 3 |
| Baths: | 2 |
| Year Built: | 1957 |
| Property Taxes: | $9,154 |
| Days On Market: | 2585 |
| Lot Size: | 0,16 |
Description
Move-in ready! New kitchen and baths! Quartz countertops, new cabinets, and subway tile backsplash in kitchen. Beautifully refinished hardwood floors throughout. All new stainless steel appliances including french door refrigerator, gas range, dishwasher, and garbage disposal (2018). All new copper water piping throughout house (2018). Unfinished basement with fresh paint. Entire house freshly painted! All new Energy Star windows, and new light fixtures with LED bulbs. Professionally landscaped yard. Bonus room with separate entrance off back of house that could be den, office or 4th bedroom! Huge unfinished basement with fresh paint. Located on a quiet street with a parkway for additional outdoor space. One car attached garage, newer paver driveway (2015). Fenced in yard with shed, aluminum soffits and gutters. Close to Metra, expressways, Jewel Osco and Village Green.
Property Specifics
| Single Family | |
| — | |
| Ranch | |
| 1957 | |
| Full | |
| — | |
| No | |
| 0.16 |
| Cook | |
| — | |
| 0 / Not Applicable | |
| None | |
| Lake Michigan,Public | |
| Public Sewer | |
| 10086723 | |
| 09272110240000 |
Nearby Schools
| NAME: | DISTRICT: | DISTANCE: | |
|---|---|---|---|
|
Grade School
Franklin Elementary School |
64 | — | |
|
Middle School
Emerson Middle School |
64 | Not in DB | |
|
High School
Maine South High School |
207 | Not in DB | |
Property History
| DATE: | EVENT: | PRICE: | SOURCE: |
|---|---|---|---|
| 6 Apr, 2018 | Sold | $285,000 | MRED MLS |
| 5 Mar, 2018 | Under contract | $290,000 | MRED MLS |
| — | Last price change | $299,900 | MRED MLS |
| 1 Sep, 2017 | Listed for sale | $299,900 | MRED MLS |
| 2 Apr, 2019 | Sold | $363,000 | MRED MLS |
| 14 Feb, 2019 | Under contract | $375,000 | MRED MLS |
| — | Last price change | $385,000 | MRED MLS |
| 18 Sep, 2018 | Listed for sale | $419,000 | MRED MLS |
Room Specifics
Total Bedrooms: 3
Bedrooms Above Ground: 3
Bedrooms Below Ground: 0
Dimensions: —
Floor Type: —
Dimensions: —
Floor Type: —
Full Bathrooms: 2
Bathroom Amenities: —
Bathroom in Basement: 0
Rooms: No additional rooms
Basement Description: Unfinished
Other Specifics
| 1 | |
| Concrete Perimeter | |
| Brick | |
| Patio | |
| Fenced Yard | |
| 50X119 | |
| — | |
| None | |
| Hardwood Floors, First Floor Bedroom, First Floor Full Bath | |
| Range, Dishwasher, Refrigerator, Washer, Dryer | |
| Not in DB | |
| — | |
| — | |
| — | |
| — |
Tax History
| Year | Property Taxes |
|---|---|
| 2018 | $8,814 |
| 2019 | $9,154 |
Contact Agent
Nearby Similar Homes
Nearby Sold Comparables
Contact Agent
Listing Provided By
Berkshire Hathaway HomeServices Starck Real Estate











